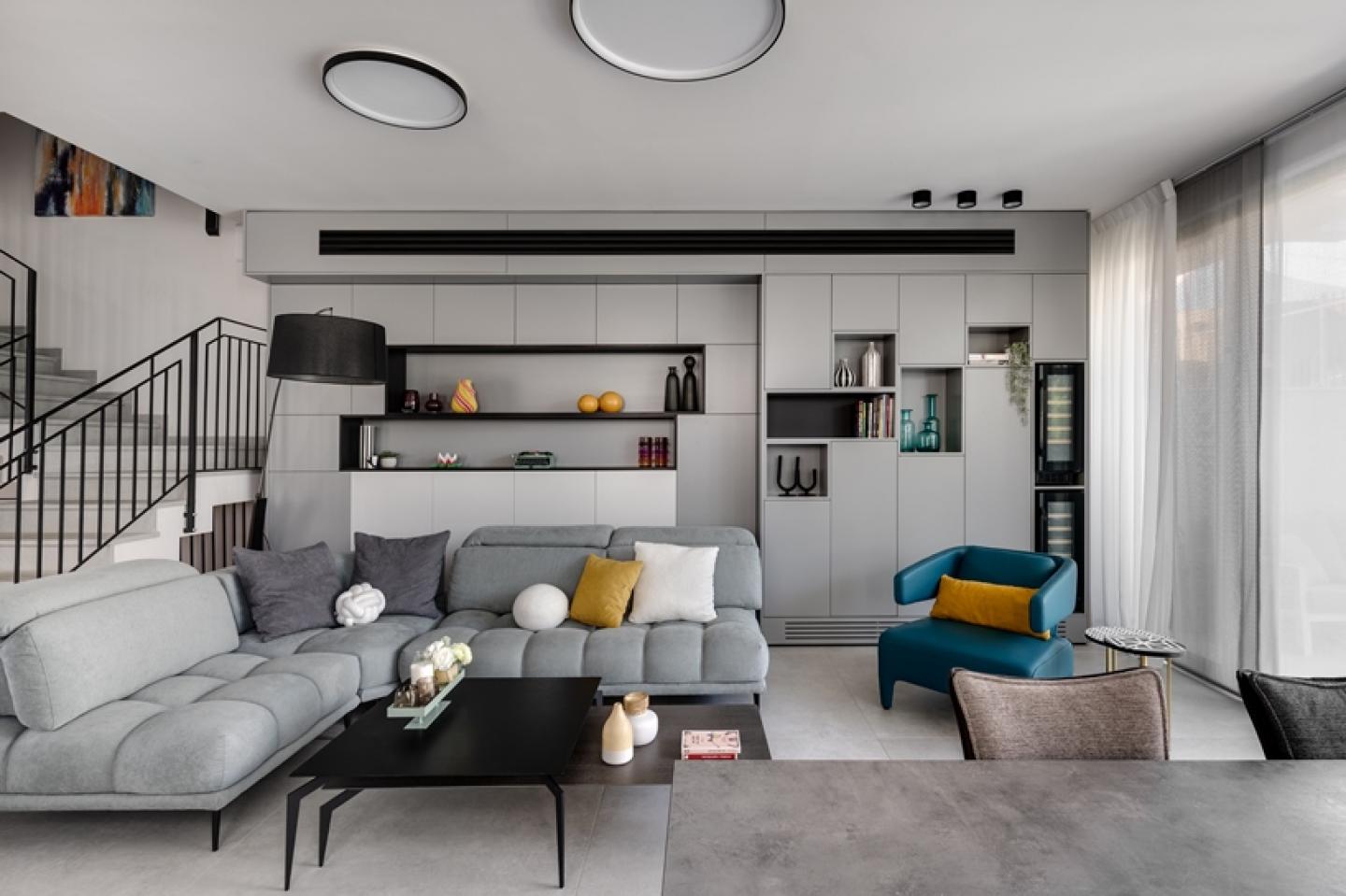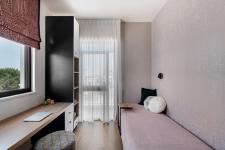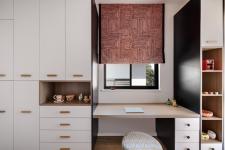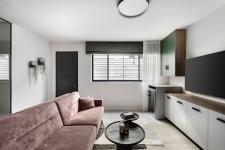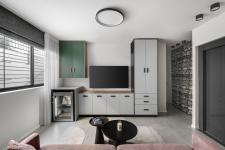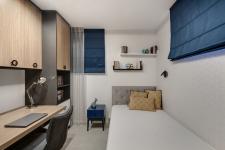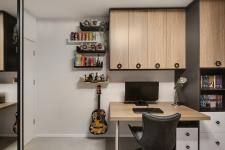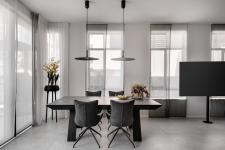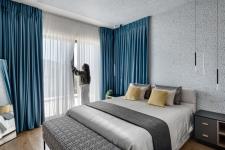A couple in their 40s, both working in the tech industry, approached designer Meital Zimber to design their new home. They sought a cohesive home so that two of their three daughters, twin adults with a medical condition, could enjoy various home comforts.
The three-story house was purchased from a contractor. The designer tailored it precisely to the family's needs, including electrical infrastructure according to furniture plans, customized carpentry, storage solutions, textiles, and adapted furniture. According to Meital Zimber, "Two significant elements were incorporated into the project. First, an elevator was added to the property, a complex and not simple process. The second element is an iron railing with a sliding mechanism that can be aesthetically closed, preventing access to the stairs at night."
In the entrance level, there is a coat closet that combines excellent storage solutions for files, shoes, etc. In the living room, Zimber designed a large wall cabinet, incorporating air conditioning and plenty of embedded storage solutions, with open niches for ventilation and two wine fridges. Originally, the TV was supposed to be on the wall, but the designer decided to place it on a column to enjoy the view. On the left side, a compact dining area was arranged, with options for hosting many participants. The selected furniture is modern with a capitonné sofa that can turn into a daybed.
The elevator is located near the kitchen to provide easy access for the parents, as they spend a lot of time in it. The kitchen is dominant in a 3 sqm space, covered in marble, serving as a working surface. One side of the kitchen is in blue, providing a strong presence, and the other side is in a light gray shade.
Guest services have a dominant wallpaper on the walls and ceiling with a freestanding sink.
The staircase railing is made of iron, creating openness in the space. It is easily graspable during ascent and descent. Upstairs, Zimber designed a rail that sits on the floor level, allowing safe closure during the night.
The master suite has a transparent curtain with a blue curtain above it, providing complete shade. Geometric wallpaper in shades of blue with a hint of silver adorns the wall and ceiling. The room is furnished with abundant storage solutions, textiles with decorative pillows, a bench at the foot of the bed, and a standing mirror. The bathroom also corresponds with the blue theme.
Each of the daughters' rooms was individually designed according to their preferences, with an emphasis on accessibility. The elevator is located near the rooms.
In the garden space, Zimber planned an elegant and rich outdoor kitchen, including a barbecue with a large work surface and a pergola designed accordingly.
The basement includes a workspace designed like an aquarium and an additional seating area near one of the daughters' rooms. In addition, there is an English courtyard with cascading greenery.
2023
2024
Area: 260 sqm house, 3 floors
For: A couple plus three daughters
Planning and Design: Meital Zimber
