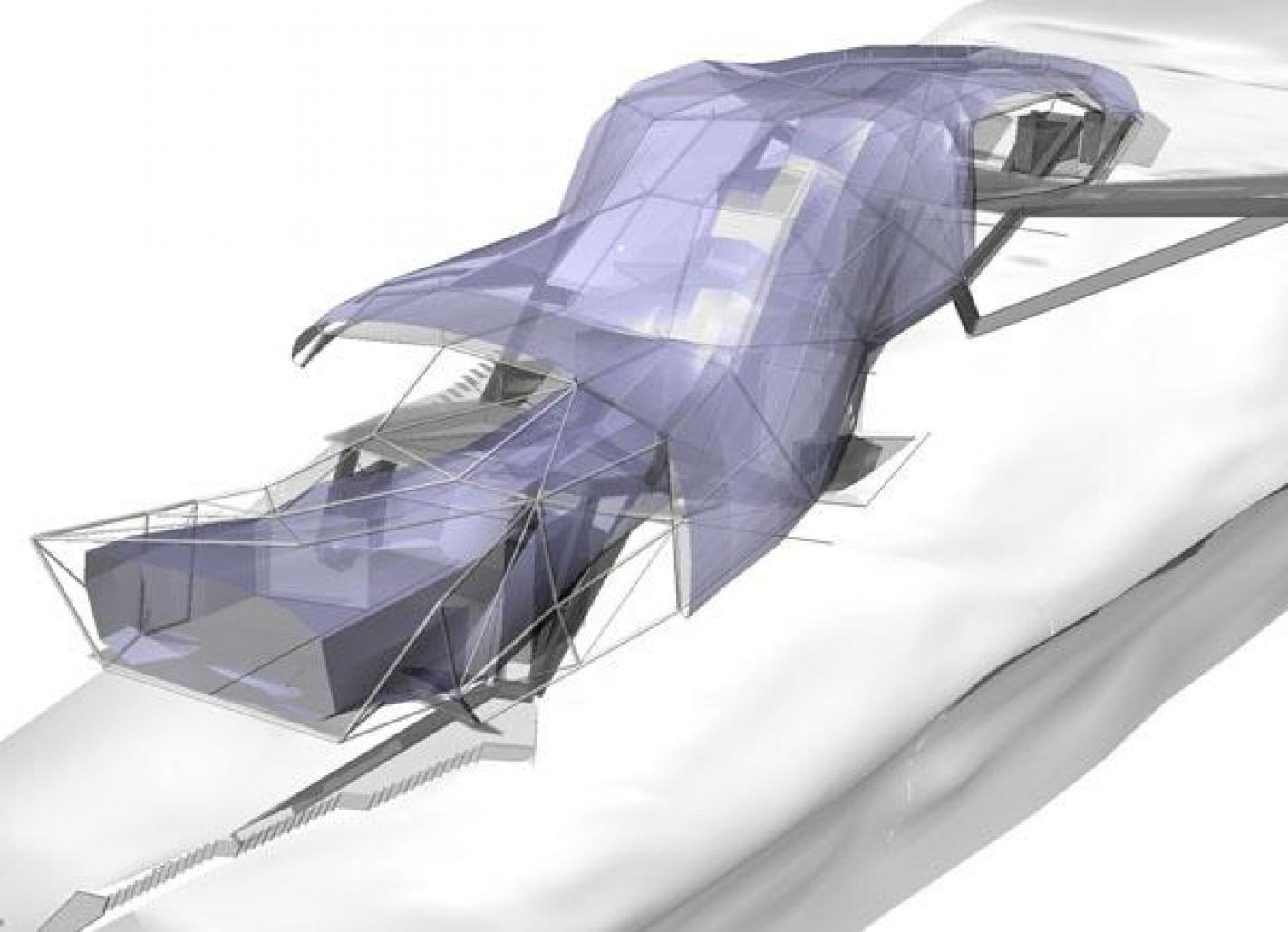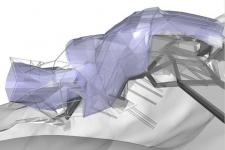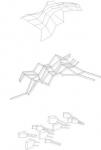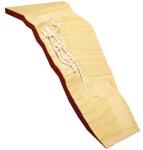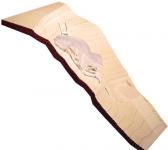Designed with Carmen Cham.
The host house parasite does not belong to the site. This is not a project derived from landscape or“site”. The constructed site is instead a system of knuckles that increase the surface area and the sites potential for “stickiness”.
The building is stuck to these knuckles and hovers above site. The buildings attaches itself to a the most resistant parts of the site. Through surface friction, directionality and texture a network of grade beam lies over the knuckles and is the basic foundation system for the building.
The bilobial condition of the house is expressed through a host/parasite relationship. A parasite does not have its own mechanisms for existence. It relies on a more stable system: the host. At the top of the site, the “host house” consists of a simple system of floorplates and space frame that hover about the grade beams. Access to the house is from the top of the hill. An enclosed two car garage, kitchen, living room, dining area, and master bedroom are terraced as you make your way down. Accessed from below, the parasite house is a simple one bedroom apartment.
The main structural concept of the house is quite simple. The host house uses the grade beams to rest its floor plates and space frame. At points, the grade beams come up to meet the space frame revealing the effect of hovering above the site. The parasite relies solely on the host’s lattice. It cantilevers beyond the grade beams.
The Host/Parasite relationship is being expressed structurally and programmatically, it is experienced within the spaces as the skin of the parasite penetrates the host house to utilize its mechanical and structural systems.
2004
