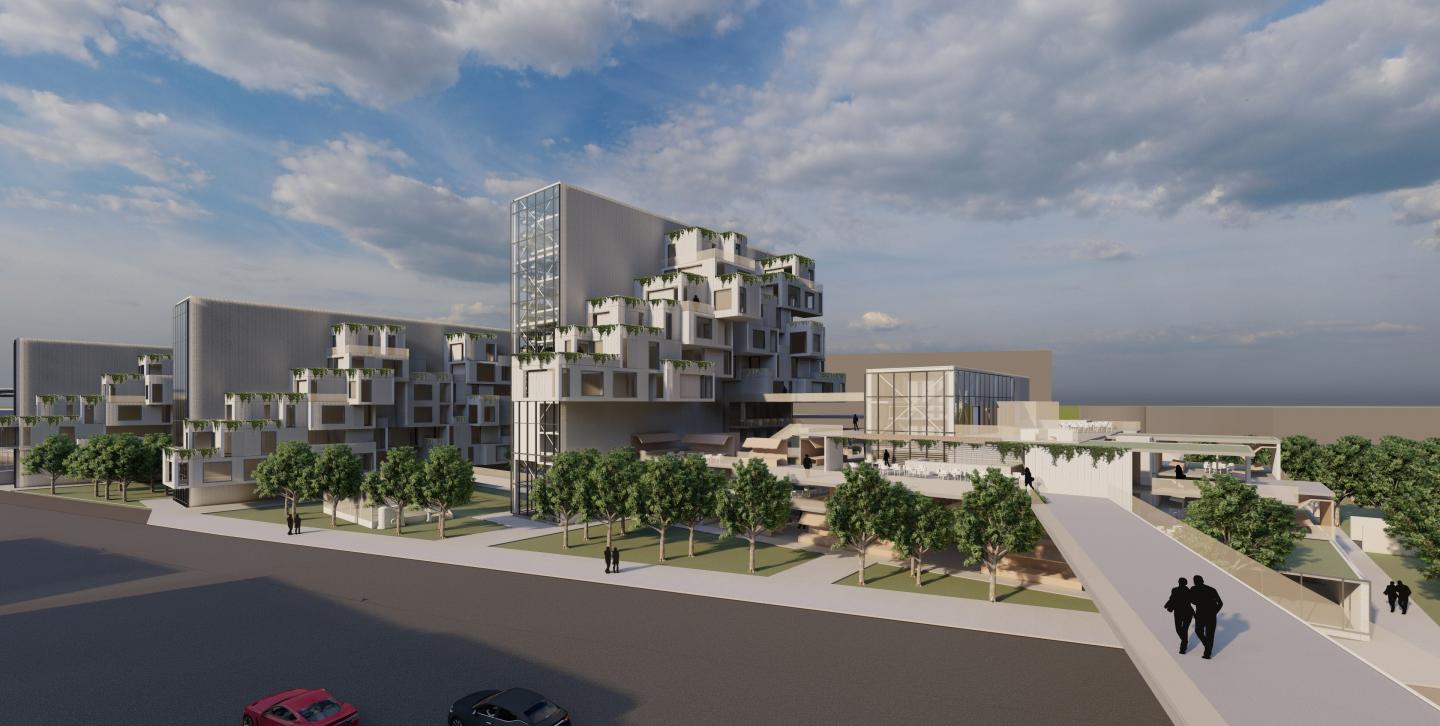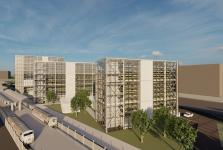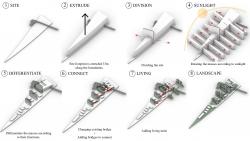The project area is located in the most noisy and crowded area of Izmir. Access to this area, which is adjacent to the Bornova Bolge Metro Station and the upper bridge, is also very easy. The objective was to seamlessly integrate work, living, and public areas, focusing on the specific needs of the user group. The main theme of the project was vertical farming, prompting research into this advanced technology. The goal was to minimize urban noise and overcrowding by establishing vertical farming areas, where products are grown on vertically stacked shelves or layers using soilless farming techniques such as hydroponics, aquaponics, and aeroponics. I took references from neighboring buildings and identified the entrances to the area.
The design concept arose with the question of how to reduce noise pollution caused by the adjacent highway and subway line. For this, I paid attention to the short width of my buildings and rotating the building masses according to sunlight in order to have the most sunlight in the vertical gardening spaces.
In this project, I aimed to use innovative hydroponic systems alongside traditional methods like greenhouse gardening, rooftop gardens, and community gardens for vertical farming. The title of my project, ElevaGreen, which means Rising Green, is actually derived from a green that rises in vertical farming.
Additionally, I considered providing farmers with affordable and sustainable housing options, believing it would be more suitable for their living needs while engaged in production. The modular living units offered in three different types; It offers versatile and functional spaces, including dedicated laboratory units for advanced innovation.The public spaces I envisioned included a bazaar for farmers to sell their products, a daycare, a library, and culinary workshops, all designed to meet the needs of the farming community.
2023
Modular living units; the first unit is 36 m², the second unit is 54 m², and the third unit is 72 m² in area. The vertical farming area covers approximately 7,400 m², with greenhouses occupying 1,400 m² and underground parking covering 2,000 m². The Dynamic Bazaar area includes 4 culinary workshops of 70 m² each, 6 cafes of 50 m² each, a nursery of 200 m², and administrative and staff areas totaling 2,000 m².
The building elements used are steel construction and concrete cladding. Steel crossbars were preferred to increase the horizontal load-bearing capacity and reduce lateral displacement. The building elements of the modular housing are also steel construction, ensuring a stronger and more dynamic transition with the vertical farming buildings.
Architect: Ceyda Cosar
Supervisor: Isik Ulkun Neusser
Metin Sahin











