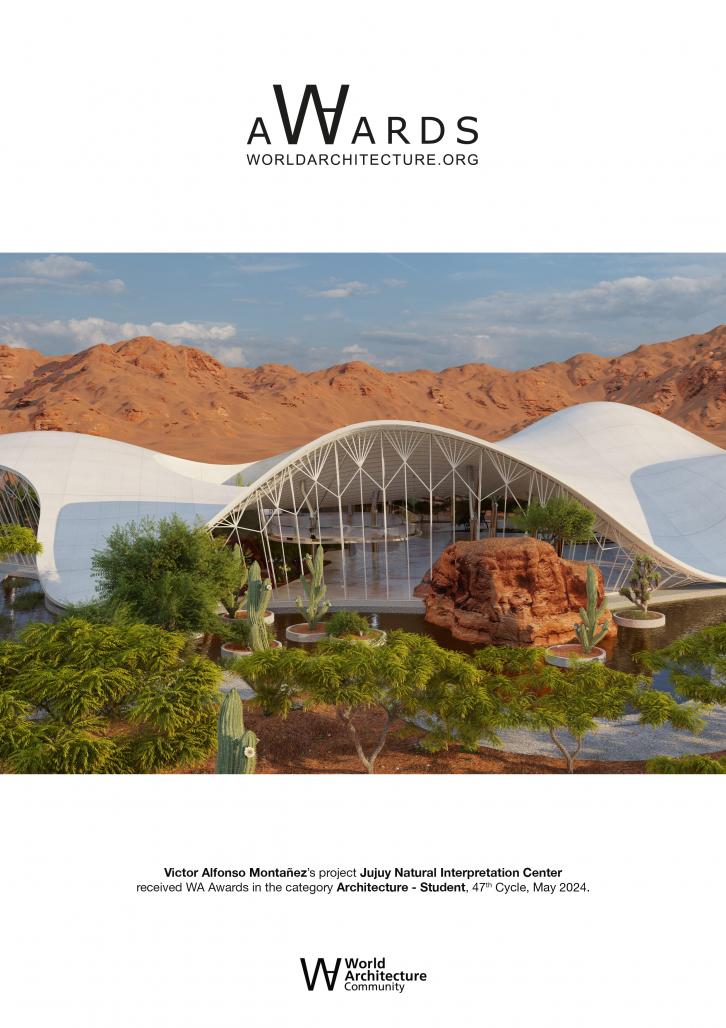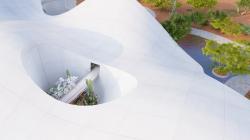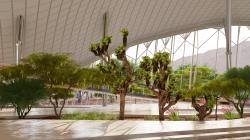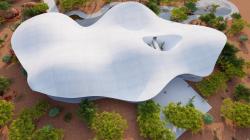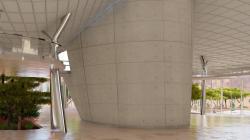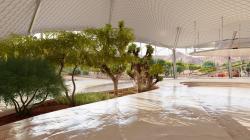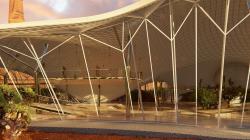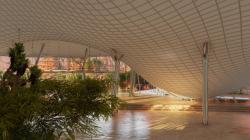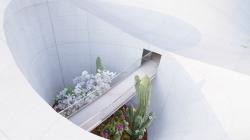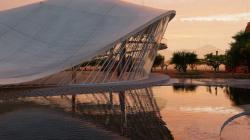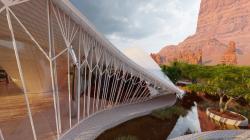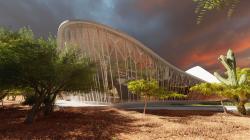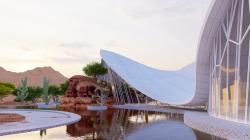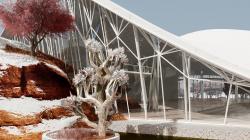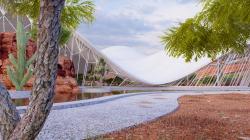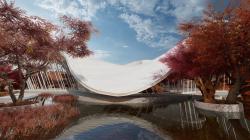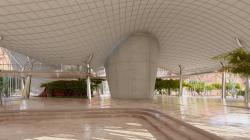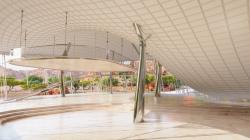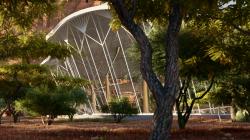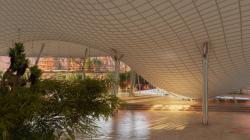Puna Natural Interpretation Center in Jujuy in Argentina. The main objective is to design an architectural space that integrates harmoniously with the natural environment. The Natural Interpretation Center is conceived as a space dedicated to education and environmental awareness, giving visitors the opportunity to explore and understand the richness of local biodiversity. Through interactive exhibitions, audiovisual resources and educational activities, the aim is to foster respect for nature and promote sustainable practices. In this project, aluminum profiles will be used, recognized for their quality and durability. These profiles will allow the creation of a solid and aesthetic structure both on its façade and inside, which will adapt to an organic shape inspired by natural elements. The combination of aluminum profiles with other complementary materials, such as glass, concrete and stone, will provide an avant-garde and sophisticated appearance to the architectural design. The use of these materials will guarantee the strength and structural stability of the building, while achieving a modern and elegant aesthetic. In addition, special attention will be paid to environmental considerations, using recyclable aluminum profiles, which minimize environmental impact and promote sustainability. In this way, the project will be aligned with the principles of ecological construction and respect for the natural environment. As for the façade of the Natural Interpretation Center, aluminum profiles will be used to create a modern and sophisticated appearance with a different format, leaving the imagination free and achieving an innovative look from the use of aluminum and profiles. The aluminum profiles will be combined with high-quality glass panels to provide an elegant and transparent façade that allows in natural light and offers panoramic views of the surrounding natural environment. This will create a direct visual connection between the interior and exterior spaces, allowing visitors to fully appreciate the natural beauty of the location. The curtain walls, also built with Aluval aluminum profiles, will be used strategically to maximize the entry of natural light and optimize the building's energy efficiency. These curtain walls will allow for greater flexibility in interior design, while providing an effective barrier against external elements. The entrances to the Interpretation Center will also have aluminum and glass carpentry from Aluval, which will guarantee the resistance and durability necessary to withstand high visitor traffic. Entry and exit doors will be designed with slim, quality aluminum profiles, offering an aesthetic appearance while ensuring safety and ease of use. In addition, glass and aluminum railings will be installed in specific areas of the center, such as ramps or viewing platforms. These railings will provide safety without obstructing panoramic views of the natural environment. The combination of glass and aluminum in the railings will offer a sleek and modern appearance, while ensuring the durability and strength necessary to withstand environmental conditions. The Natural Interpretation Center project in Argentina will be characterized by its innovative approach, the use of aluminum profiles and other complementary materials, as well as its organic shape that will adapt to the site. The aluminum profiles will be used both on the façade of the Interpretation Center and on the curtain walls, entrances and glass and aluminum railings. This will allow the creation of a modern, safe and functional architectural space, in perfect harmony with the surrounding nature. The use of these high quality materials will guarantee the durability, aesthetics and sustainability of the project. The architectural design will harmoniously integrate contemporary aesthetics and sustainability, providing an inspiring and educational space for the community and visitors interested in environmental preservation.
2024
Surface: 920 m2 Location: Jujuy Argentina
Materials: Aluminum, Concrete, Stone and Glass
Architect: Víctor Alfonso Montañez
Teacher: Architect Patricia Rodrigues Anidos
Jujuy Natural Interpretation Center by Victor Alfonso Montañez in Argentina won the WA Award Cycle 47. Please find below the WA Award poster for this project.

Downloaded 0 times.
Favorited 1 times

