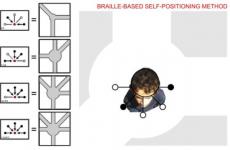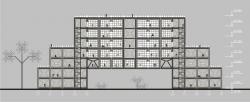Subject of investigation: non-visual perception space, in which orientation with the help of visual perception is impossible. It can be:
- Any space, perceived by blind person.{"Natural space”};
- Interior space, influenced by artificial factors, which make visual perception impossible {"artificial space”}.
It was held an analysis of non-visual channels use potentials for different orientation needs. We proposed 6 hypothetical methods of non-visual perception space organization guided by that analysis. Among them:
- BRAILLE-BASED SELF-POSITIONING METHOD;
- “SCAN-DIRECTIONS” METHOD;
- “SURFACE’S VOICE TEXTURE” METHOD;
- “AIR STREAMS” METHOD;
The result of this work was development of the multimeter method of non-visual perception space organization using those 6 hypothetical methods.
It was held an experiment for the purpose of testing the effectiveness of the multimeter method of non-visual perception space organization. A special application software, which lets make movements inside virtual space, formed with the help of that multimeter method, was developed for the test. There were 4 labyrinths, attached to the application software, which alternated in random numbers principle, that’s why testing participant could not know which of the labyrinths he was in. The test was held inside the test room, which was appointed with an acoustic system {5 speakers located round face of a testing participant} , and a manipulation device, which lets make movements inside virtual space. Display, representing all movements of the testing participant inside virtual space, was located on the exterior side of test room’s wall. So, the testing participant had an opportunity to see the trajectory of his movements only after his test ended.
537 tests were made in 10 days. Test results detailed analyses revealed the most rational geometry type of non-visual perception space. Further development of “Cultural institution of non-visual perception space” was based on this geometry.
Complex consists of two independent functional parts: cells of non-visual perception space block {which is a private part of the complex} and a non-visual art gallery {public part}. Each of these parts has it’s own entrances, horizontal and vertical communications, complexes of attendant quarters.
AT THE SAME TIME, INTERIOR SPACE OF THESE TWO INDEPENDENT PARTS SEEMS TO BE INFINITE. IT HAS NO CHARACTERISTICS EXCEPT COLOR: IT IS WHITE. OWING TO ILLUSIONARY IMMATERIALITY OF ENVIRONMENT, OBJECTS, FILLING IT, LOOK EVEN MORE REAL, BECAUSE THEY BECOME OBJECTS OUT OF SPACE, THOSE, EXISTING IN VACUUM.
Non-visual art gallery is a space, where actual expositions, orientated on tactile and acoustic perception.
Cells of non-visual perception space block sides with gallery, starting with 2nd floor. It consists of two fire tanks. Each of the tanks has it’s own entrances, horizontal and vertical communications. Relying on non-visual perception space institution visit tunes analyses, we defined 4 rational space typologies of cells. Each floor of this block is assembled of these cells.
An important pedestrian axis, which connects zone of cottages with one of the main road junction in the town, passes the site. A stop of high-speed transport, connecting town with Kyiv {the capital city} is envisaged on this road junction. In order to preserve that axis, we decided to create a composition of a sailing structure, which leans on two posts.
This decision became possible owing to spatial tied steel frame spanning 6 x 6 m. All transverse and longitudinal bents of this frame contain ties, essential for uniform allocation of the load.
2008
2008









