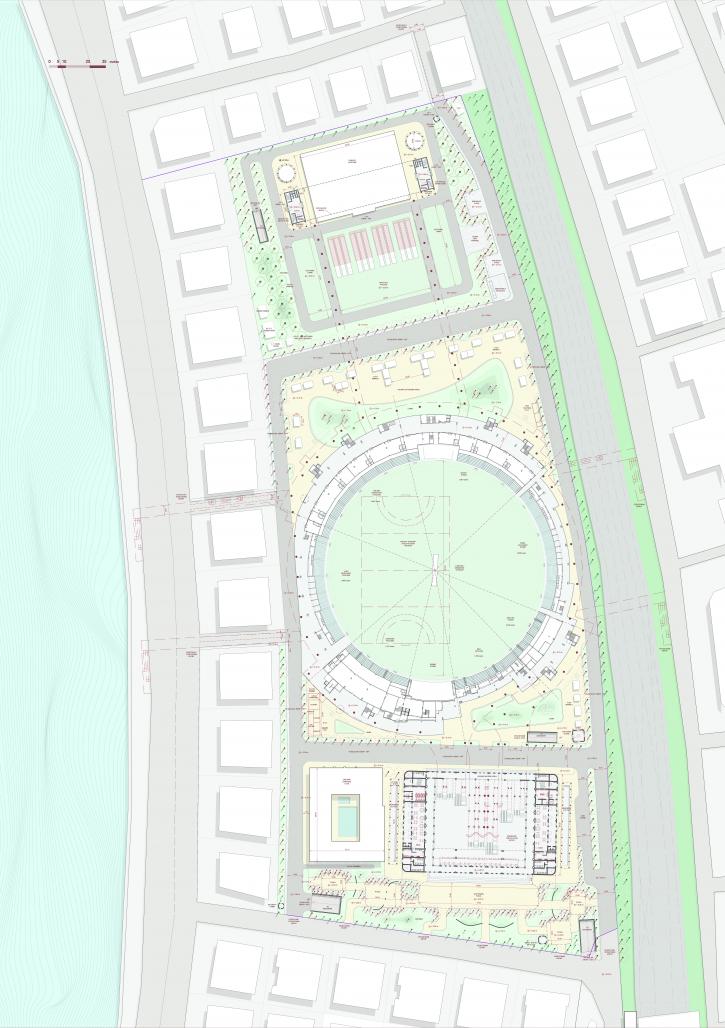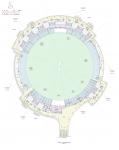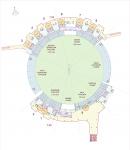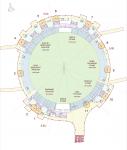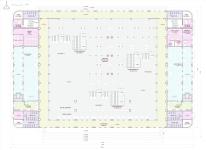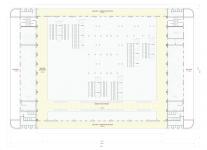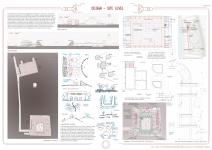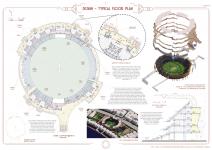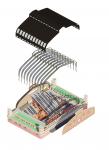The Wankhede Stadium is among the most magnificent international cricket stadiums in India, situated at one of the porschest areas of Mumbai, Marine Drive. Even though the stadium and its vicinity appear to be a paradise from afar, it is looked upon extremely differently by all the stakeholders involved in the process of sporting events at Wankhede Stadium - organizers, teams, owners, hotel staff, media personnel, policemen, security staff, residents, drivers, etc. Among many other issues like traffic congestion, lack of parking, inconvenience to residents, etc... crowd management is one of the main challenges that the existing stadium design faces. The existing stadium design makes it impossible to cater to the needs and desires of the various stakeholders involved, making it a catastrophic functional failure. Furthermore, there is a lack of free space in the rapidly urbanizing city of Bombay, and there is always severe demand for a high-quality, efficient, world-class multi-use sports stadium, leaving absolutely no or bare minimum impact on the city, the neighborhood, and the environment.
The proposed design aims to combine various ongoing and existing infrastructural and architectural projects of Mumbai, like the Wankhede Stadium, the Bombay Hockey Association Ground, the upcoming Coastal Road Project, and the Churchgate Metro Station of the upcoming Aqua Line of the Mumbai Metro. The design attempts to economize space on the existing site layout, provide more space, and returns to the city as well, while providing a top-notch multi-use cricket stadium on the site of the existing Wankhede Stadium, without demolishing any structure on site, hence reducing the waste generated and environmental impact as well. The design brief involved the creation of an integrated complex of facilities including a cricket training area, an academy pavilion for trainees, the BCCI headquarters, daily use public spaces, parking provisions, and retaining the existing Wankhede Stadium and Garware Club, all in the plot of land obtained by amalgamating the Wankhede Stadium, the Bombay Hockey Association Ground, and the University Sports Ground.
The main aim of the brief is to resolve the crowding and traffic problems, while taking into consideration the needs of all the stakeholders and user groups involved in cricket or other sporting tournaments. As a result, multi-level entrances and movement corridors that are accessible from multiple levels and points are proposed in the design in addition to public roads, entry bridges, and additional entry gates, all of which the current design of the Wankhede Stadium lacks and in the same area of the existing design, which is like a boon right in the heart of the densely populated city of Mumbai, which is always craving more land.
The design revolves around the concept of circularity as well. The first thing that comes into our mind when we speak of circularity, is environment-friendly design or sustainability. However, it is important to note that circularity comprises three parts - environment, economy, and people, and in architecture, it is extremely important to consider all three components. The design aims to achieve circularity in the environmental context by reducing the energy demands of the site and giving back to the environment as well. The design and facade are climate-driven, and an attempt at energy efficiency has been made in the design. Solar parks, wind catchers, speed breakers and dynamic tiles that convert the kinetic energy of moving people into electrical energy, landscaping, and various passive design strategies all aim at matching the energy demands of the site, and also aim at giving back a proportion of the energy generated to the grid, which would also generate revenue - hence focussing on circularity in the economy as well. Furthermore, circularity for people is also looked at keenly in the design. Among various stakeholders like spectators, organizers, players, teams, residents, etc. some of the key user groups involved in organizing sporting tournaments are generally overlooked - the informal sector comprising of vendors, hawkers, drivers, housekeeping staff, etc. The question often arises - who do we actually design our cities for, and why do we tend to design for excluding people from various public spaces rather than inviting them in? The design specifically caters to spaces and plazas catering to their source of livelihood and revenue generation, as well as their recreation opportunities - marking their presence on site for inclusivity. In this manner, the design proposal revolves around the concept of circularity in three distinct ways - environment, economy, and people.
Through the design, one aims to redefine what design, architecture, and beauty actually mean. In today's world of rapid urbanization and pace, a beautiful or perfect design is not just a different or iconic-looking structure that stands out from other structures in a neighborhood, or which attracts tourists to come once in their lifetime to come and notice the building. But infact, a beautiful design or an architectural marvel is considered as a structure or a space that welcomes all its users inside, provides a sense of inclusivity to all, does not cause a burden to the environment or the people in any way, and functions on a daily basis, serving the needs for which the structure is built in an efficient way. The thesis project aims at rethinking architectural and planning innovation and creativity in a different, new way. Rather than standing out or appealing only to the eye, good architecture should be created to blend in its context or neighborhood and should appeal to not only the visitors who come for a short while to the site, but also the residents and commuters who would use the space or would be affected by it on a daily basis, particularly in a city where space is always an issue. And this is exactly what the design aims to achieve by the use of Art Deco architecture, estimating the movement patterns of all the various stakeholders involved, inclusion through the creation of spaces and plazas for all user groups, and simplification in the design through mathematical calculations.
2023
The movement corridor is among the most integral elements of the design proposal. The corridors are added to the existing structure at four levels - 3 public levels for the movement of spectators (5.60m, 9.60m, and 17.60m), where the stands exist, and 1 private corridor (13.60m), which leads straight to the second level of the BCCI headquarters block in the private zone of the site layout, for the movement of the Teams, VIPs, owners, organizers, etc. Various amenity pockets have been added at regular intervals so as to reduce the load on the existing canteen counters and toilets, and also prevent crowding at one particular spot. The number of levels, width of the corridor, number of entries, and the number of amenity pockets are all estimated based on a simple marvel of mathematical beauty - by which the large stadium is mathematically divided into a number of smaller stadiums, so that each amenity zone, ticket checking facility and even the crowd management has to be looked at only for a smaller number of people (2,500 instead of 35,000), which can then be repeated - so as to reduce the stress of the organizers and the managers.
The various levels of the stadium can be accessed from the movement or Vertical Circulation block, at the Ground and Basement levels via staircases and escalators, permitting free movement of people from multiple levels and multiple points, all while retaining the existing circulation provisions of the current design of the stadium as well. They can also be accessed via the bridges leading from the East side of the railway tracks and the elegant Marine Drive promenade as well. Provisions have also been made to integrate the upcoming Coastal Road Project and the Metro Project in the city of Mumbai. The bridge leading from the BCCI headquarters to the VIP and team box of the stadium at 13.60 m also serves as a Bridge of Fame, thus creating a fan area on the site as well, where fans can view and cheer for their favorite players enter the stadium from the ground level and enhancing their experience while visiting the stadium, whilst also maintaining security and privacy of the players.
The movement corridors, particularly the first level which is also connected by the railways and bridges, can be used on a daily basis by all the train passengers and other residents traveling from the east side to the west side of the Churchgate station, hence, looking for the survival of the space even on non-match days while also providing an easier alternative for various residents, daily train commuters and hawkers and vendors as well, even on a daily basis.
The sections through the stadium indicate how the original structural system of the stadium remains intact, and the movement corridors serve only as an add-on element, which also holds the roof of the Wankhede Stadium, so as to make the structure more efficient as well as to incorporate various climatic and passive design strategies. The architectural highlight of the design is the network of levels and bridges that are created and provided from the point of view of crowd management and design efficiency, but serve as a stand-out element in the proposal.
Furthermore, the city of Bombay has the second largest collection of Art Deco buildings in the world, after Miami, and the area in which the site is situated, Marine Drive, has the largest collection of Art Deco buildings in a single geographical area. The planning and design of Art Deco structures were largely influenced by the climate of the city. The city of Mumbai has a maritime, tropical, warm, and humid climate. The passive, architectural strategies for such a climate include natural cross ventilation, maximization of daylight use, larger openings with overhangs, and higher ceilings. These climate-responsive elements played an extremely important design feature in the planning and ornamentation of Art Deco buildings, giving the style its identity of decoration and elegance. The style generalizes grandeur and comfort for every user involved in the structure by using climate-responsive strategies as an element of façade ornamentation in its design. However, the current design of the Wankhede Stadium does not really incorporate this style in its design. Furthermore, with increased popularity in quicker, rapid construction of monolithic and monotonous buildings with the invention of RCC and skyscrapers, these various architectural styles of Bombay are rapidly losing their importance. Hence, the design aims at reviving this Bombay Deco or Art Deco style of architecture, thus, giving back to the city as well.
Student - Krish Mewawala
Mentor / Guide - Ar. Akbar Biviji
