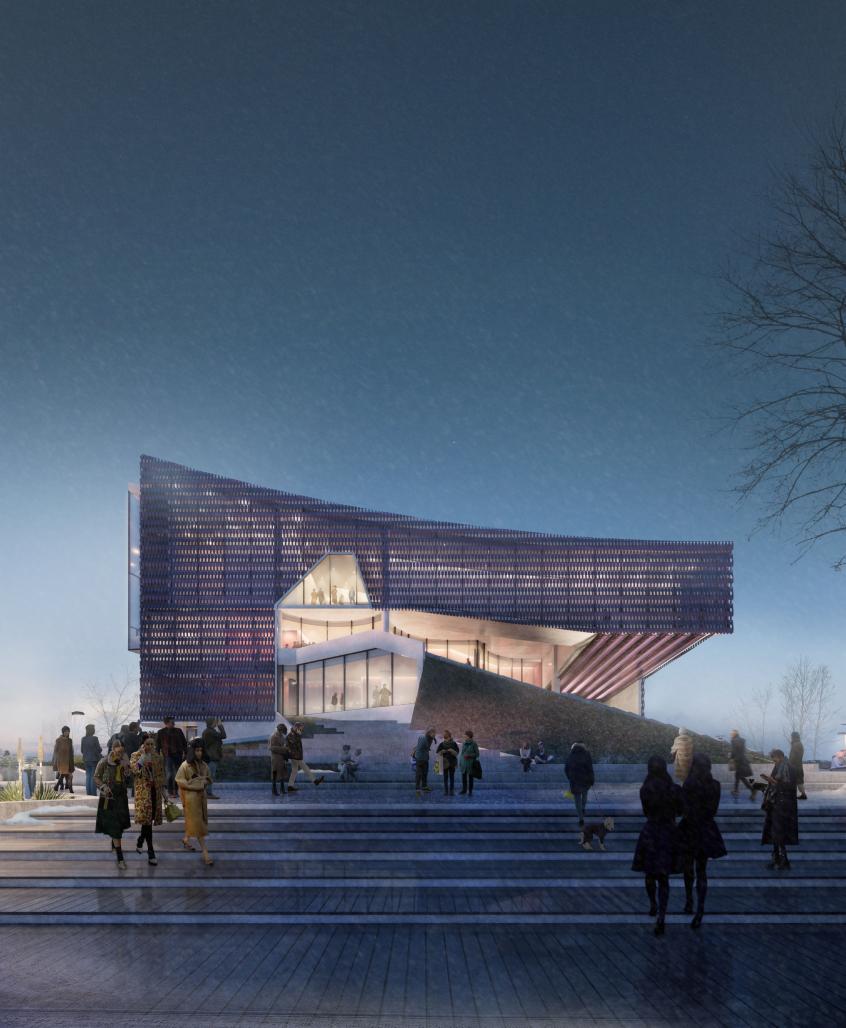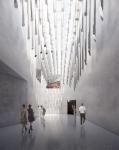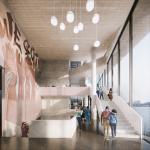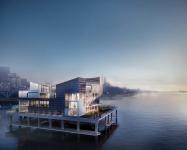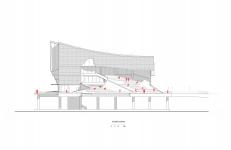The proposal considers adaptive reuse for a decommissioned waste station.
The new program outlines a mixed-use space, including a museum, exhibit hall, leisure areas, and a water transit hub. On this compact site, our design connects each floor via a multi-story atrium and a series of exterior tiered landscapes. The museum intends to acknowledge the contributions of African and Hispanic Americans to the rich maritime history of the United States and New York.
The design uses landscape and light to orient visitors. The building's façade and interior atrium take on a more consequential and abstract motif whereby the façade rainscreen becomes a super abstract graphic using a pattern derived from the Middle Passage historical Atlantic crossing of slaves below deck. The atrium suspended light tubes' intent is to evoke a sense of optimism and ascension.
2021
Location: Harlem, New York
Size: 60,000 GSF
HINES Architecture Design
