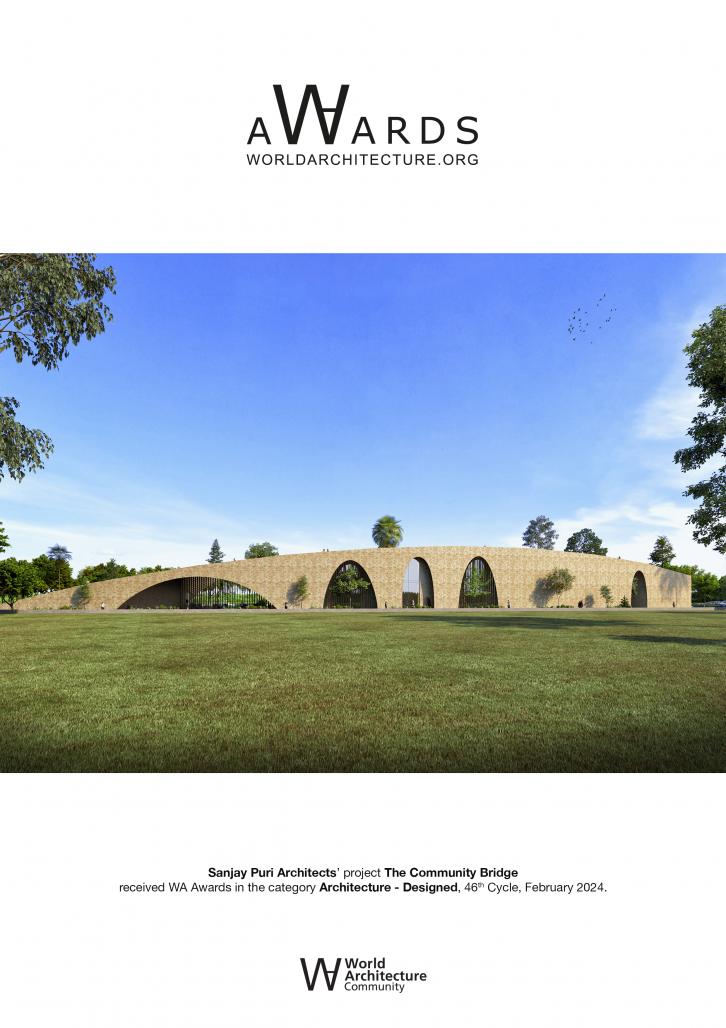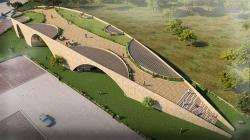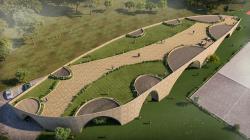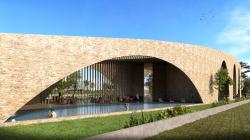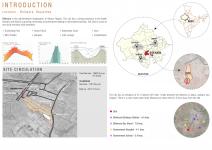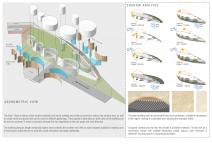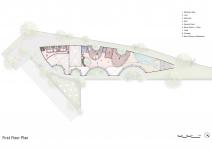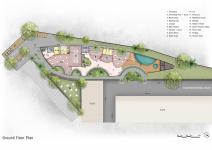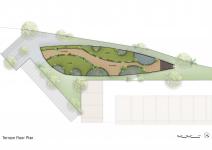A linear ovoid volume traverses a long irregular shaped plot creating a community centre with recreational facilities in Bhilwara, a small city in Rajasthan, India.
Designed in response to the hot desert climate of its location, with temperatures in excess of 30 degrees Celsius for 8 months of the year, multiple sheltered open spaces punctuate the building along its length. Each internal volume opens into these transitory outdoor spaces surrounded by open gardens. This allows the open spaces within to be usable in the hot summer months. The building along its length sectionally tapers down towards the northern end with an open stepped auditorium leading up to a landscaped usable terrace to promote social interaction and larger gatherings, merging the rooftop garden with the garden at the ground level.
The entire building will be constructed from local sandstone, available in abundance in the region, making it sustainable and reducing the heat gain within, simultaneously reviving the traditional stone crafts existing in Rajasthan for many centuries and creating jobs for the numerous stone craftsmen in the vicinity. The building houses a large community hall, a gymnasium, badminton and squash courts, a swimming pool, indoor games room and a restaurant.
The site area is 7791.09 sqm and the built up area of the community centre is 3417.47 sqm. The Bridge will be a community centre with open, enclosed & semi open spaces seamlessly integrated in an interesting way allowing it to be used in multiple ways. The building will address the need of community and sports spaces which are not available currently within this small city.
2023
------
Principal Architect: Ar.Sanjay Puri
Team: Ar.Shital Salunke, Ar.Anoushka Parashar
The Community Bridge by SANJAY PURI ARCHITECTS in India won the WA Award Cycle 46. Please find below the WA Award poster for this project.

Downloaded 0 times.

