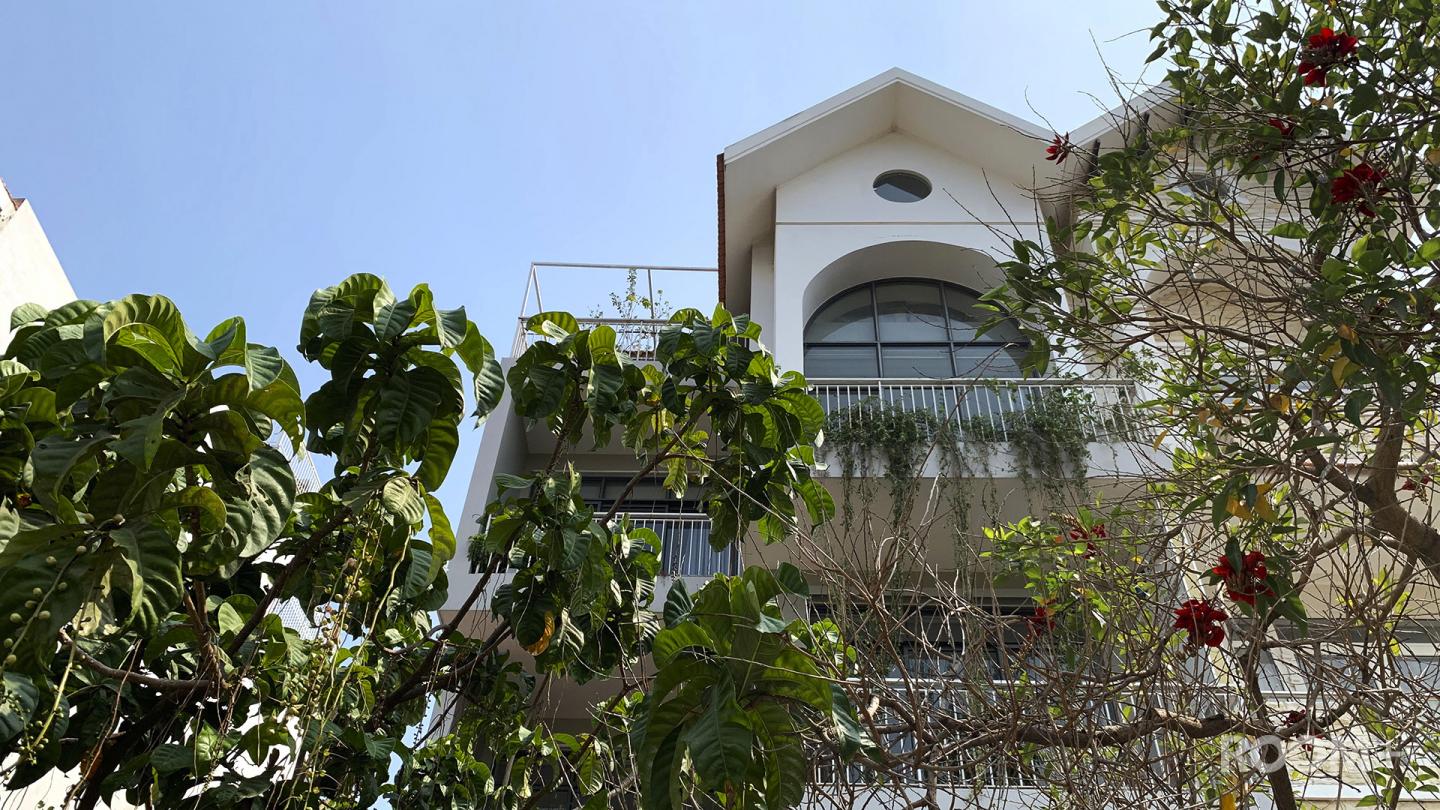We completed a 4-storey villa located in a private and quiet residential area with desirable view to a generous lake and parkland. The façade design of the villa needed to be complied with the approved and identical design applied for all houses in the urban area. However, the originally-approved design was an out-dated classical style and would not fit with the onwer’s desire and lifestyle.
We made some significant amendments of the original design by removing and replacing some classical ornaments, materials and details by much more contemporary and functional design elements. This approach has resulted in the final built-form which is gently harmonious with the adjacent houses and also creates a more contemporary and aesthetically-pleasant architecture at the same time.
The villa consists of the basement parking and storage spaces; the living, dining and kitchen area on the ground level; 4 bedrooms, 4 bathrooms, a library and studio are located on the upper levels in combination with some balconies and a rooftop garden.
We completed a 4-storey villa located in a private and quiet residential area with desirable view to a generous lake and parkland. The façade design of the villa needed to be complied with the approved and identical design applied for all houses in the urban area. However, the originally-approved design was an out-dated classical style and would not fit with the onwer’s desire and lifestyle.
We made some significant amendments of the original design by removing and replacing some classical ornaments, materials and details by much more contemporary and functional design elements. This approach has resulted in the final built-form which is gently harmonious with the adjacent houses and also creates a more contemporary and aesthetically-pleasant architecture at the same time.
The villa consists of the basement parking and storage spaces; the living, dining and kitchen area on the ground level; 4 bedrooms, 4 bathrooms, a library and studio are located on the upper levels in combination with some balconies and a rooftop garden.
2015
2015
Area: 500m2
Casa Yen Nguyen, Hoang Hai


