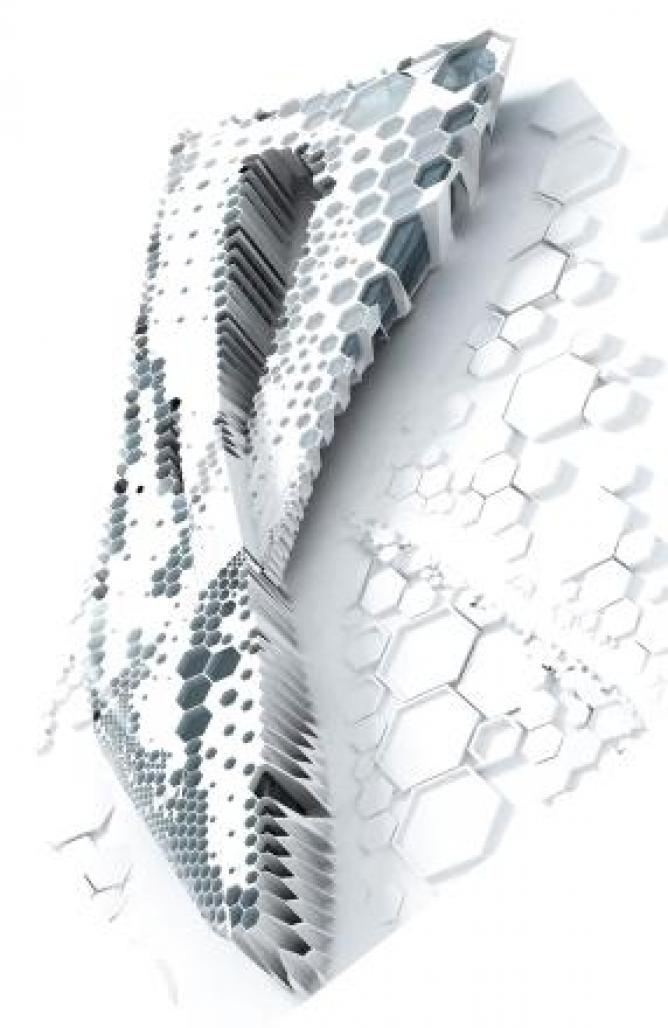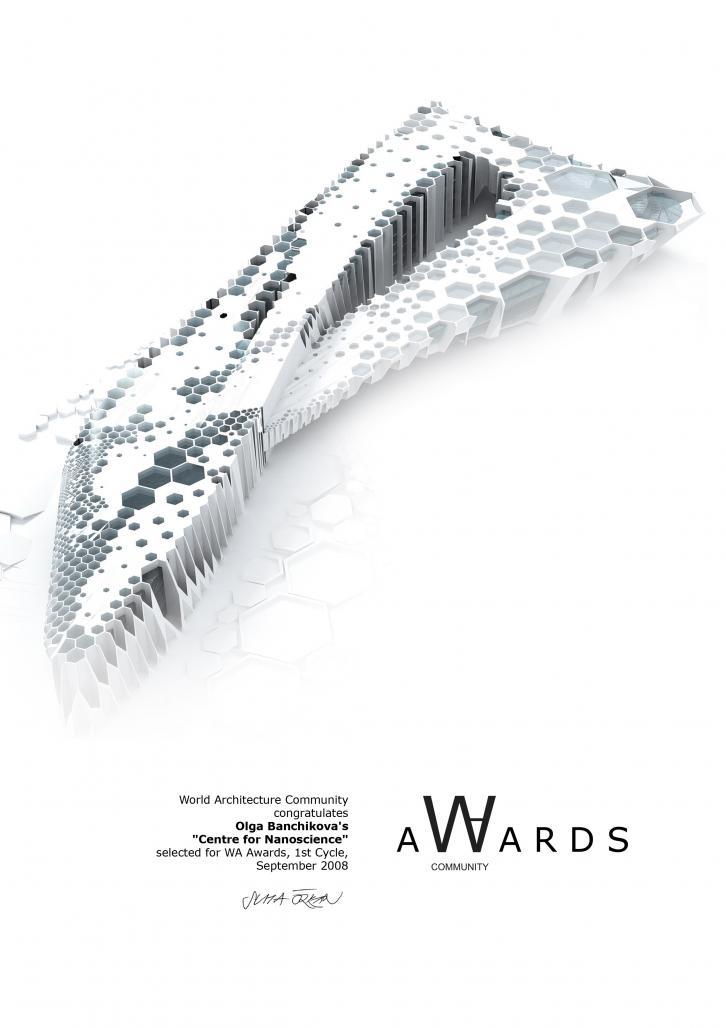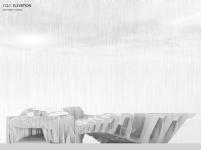According to the existing governmental program of supporting the development of nanoscience and nanotechnologies in Russia, it is proposed to create a centre on the territory of Moscow State University which would host multiple functions, starting with advanced research, experimental manufacturing and education, and concluding with the functions of informational exchange, show-room for advanced methods and achievements.
The place for such headquarters of Russian nanoscience is chosen in the neighborhood of important city landmarks and good transportation and ecological conditions. The new building is situated on the crossing of Michurinsky Av. and Akademika Hohlova Str., on the territory of the largest and most prominent Russian university, the Moscow State University. Besides, there are two important urban planning axes intersecting at the very site of the new building.
To maintain the transparency and pedestrian penetrability along the first axis, which goes lengthwise through the University building and botanical garden, the Centre building is relatively low and bent in archways along the axis.
Second axis is one of “fan” axes, which pivot on the Main Olympic Stadium and the Sparrow Hills. As an important urban vector it is integrated in the Centre building as the direction of main ramp entrance to it.
Starting with the entrance, the whole Nanoscience Centre building can be divided into five zones according to the levels of admission.
Zone 1 {open admission for students and guests} – main entrance and exhibition space;
Zone 2 {which has a secondary entrance on the ground floor} – educational area;
Zone 3 {accessible both for students, guests and researches} – media library, main auditorium;
Zone 4 {which has a separate entrance on the ground floor; restricted admission} – research offices, labs, workshops;
Zone 5 {accessible only from zone 4 via a lock} – cleanroom ISO 1 with technical floors below and above. Main cleanroom and zone 1 have visual connection, which meets all safety and cleanness requirements and at the same time serves to increase Centre’s attractiveness for students, professionals and visitors.
In terms of spatial correlation with surroundings, these zones are orientated correspondingly: educational – to the University, research offices – face the street, and the public space is directed towards the Moscow River, Sparrow Hills and the Olympic Stadium. Zone 4 is hosted in a higher part of the building, which is north to the other parts and has an inner courtyard space from south. Together with multiple skylights this allows quality illumination.
The general shape of the Centre, which fits all the premises and the composed program, possesses characteristics of non-orientable surface, known as Klein bottle. Where an “exterior” length of the surface turns into an “interior”, there is the main entrance to the Centre, there’s the place of visual connection between Zone 1 and Zone 5. The Klein bottle, proper, doesn’t self intersect. But for this, it needs one extra dimension. Metaphorically, this fifth dimension reminds us of new perspectives, which might be revealed in front of humanity via the development of nanoscience.
Hexagonal lattice, quite widespread in nanoworld, e.g. organic molecules, serves as a basis for the design of buildings site and exoskeleton. The site development includes, first, pathways, which are expressed by condensation of hexagonal grid and which “pierce” the Centre building through archways, and secondly, the structure of “extruded” volumes for street furniture and engineering.
The building’s exoskeleton geometrically is the vertical honeycomb hexagonal structure, which fills a volume of the aforementioned Klein surface as if a surface could be solid and have some thickness {which is changing according to constructive and functional requirements, e.g. insolation correction}. This concrete honeycomb with nano-dispersed reinforcement constitutes a load
2008
Centre for Nanoscience by Olga Banchikova in Russia won the WA Award Cycle 1. Please find below the WA Award poster for this project.

Downloaded 578 times.
Favorited 5 times











