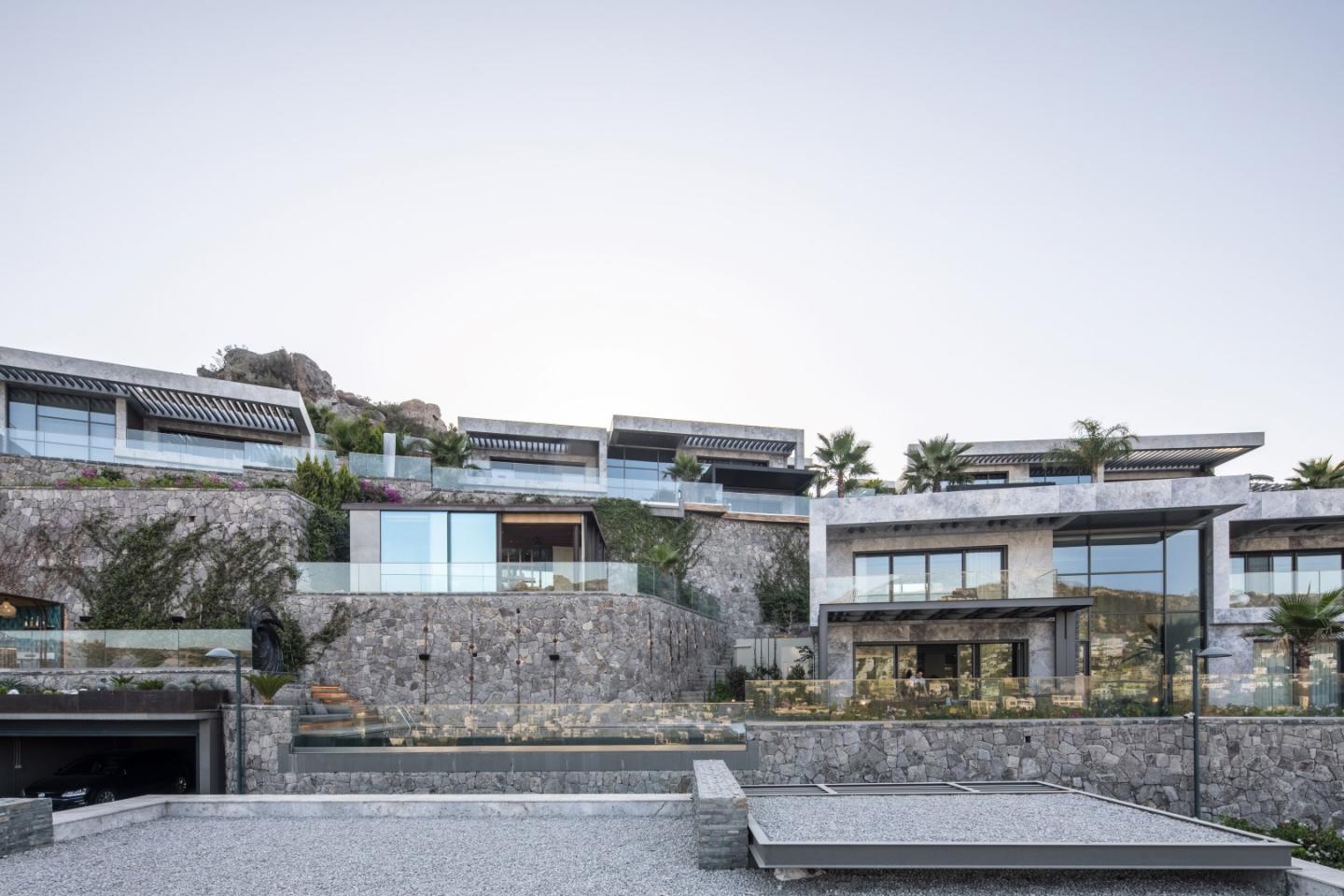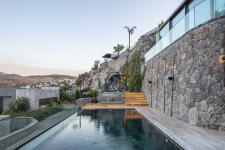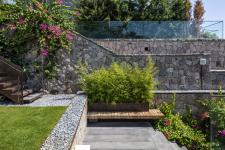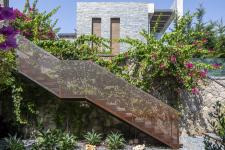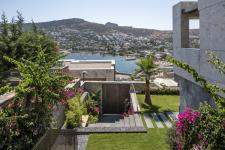BODRUM U-HOUSE DESIGNED BY SLASH ARCHITECTS!
Bodrum U-House was designed by Slash Architects with architectural interventions at six different points within the boundaries of an existing house. In the U House which brings together the intimacy of the family home by allowing crowded meetings was desired to create a common appearance under a single design language.
U-House is a residential unit of the prestigious Seba Küçükbük Houses of Bodrum. This is a summer-house-type project that consists of independent villas within a private residence. The architectural intervention performed in this project is various and targeted six different zones of the House. The topography of the plot being extremely diverse, the design had to find meaningful ways to connect these and make U-House whole. The different zones of the design were as such: The main entrance, a staircase connection with the upper level, the pool area, an outdoor bar, a cocoon outdoor unit and finally a service area.
Since the plot is irregular, a number of reflections had to be made in order for the architectural language to be unified and coherent. Slash Architects defined that first requirement was to create a phenomenal entrance that would link the street level to the villa’s level. In a subtle way, a staircase had to be camouflaged with a set of landscaping techniques to create a pleasing passage at the entrance giving the best first impression of the villa as possible. The gate is designed by Architect Şule Ertürk within carefully to walk hand in hand with the other upcoming zones by including the owners’ personality in the design. The selected materials for the intervention as a whole are a combination of Corten Copper and concrete. This decision is based in addition to taste on the imposing stone work done over the outer fencing facades of the unit. The balance created by the warm-looking metal and the quite neutral concrete did accompany the stone work delicately without stealing its spotlight being a costly material. Combining landscape and architecture, the entrance is enhanced by copper planting pots, on-steps light boxes, sculptures, a resting bench mid-way and a varied selection of plants. All these elements harmoniously created an experimental walk through the entrance of U-House.
The pool area being originally placed in an awkwardly isolated area excluding any sunbathing or seating elements around it, Slash Architects convened to create an appropriate environment around it. This design decisions included the surrounding wall, the in-pool leveling and two different sunbathing areas. In fact, right by the pool, a built-in day-bed-like bench is installed as an annex to the distant official sunbathing zone. Additionally, the flooring is entirely replaced by wooden decks to bring out the family house warmth to the outdoor. In a constant quest to exhibit the owners’ identity in the design, graphic and lighting elements come to complete the architectural work. The outdoor-bar area being connected to the pool area, a continuous flow and rhythmic design is portrayed through a precise material selection that is durable for the outdoor environment and in accordance with the rest of the materials used.
Ultimately, the star element of the architectural intervention is the annex home unit, or cocoon outdoor unit that we like to call U-Nest. It is located on an independent level and is accessed by a staircase from the pool level and from above where the initial main entrance has been located originally. Slash Architects describe the design language of U-Nest is a mixture of sobriety and sophistication with a minimal approach. Destined to perform essential tasks, it stands vigorously on a hill-like platform, facing a splendid view of the sea. This same view led to opting for a completely transparent façade that represents a thin border between the indoor and outdoor environments. Speaking of borders, the idea was to create an infinite joint between the two sliding walls of the unit. Therefore, extremely thin profiles were cautiously selected to sustain the infinity effect. The interior of the nest is a cozy space with an iconic concrete table and a sustained fireplace chimney. Again, the warmth of a family house was transported in the U-Nest to give U-House a singular design language, appearance and ambiance.
2021
2021
Project Name: Bodrum U House
Project Location: Bodrum, Muğla, Türkiye
Office: Slash Architects
Contractor: O Studio Architecture
Photography: Alt Kat Architectural Photography
Project Year: 2021
Total Construction Area: 500 sqm
Design Team: Şule Ertürk, Nergis Kahraman, Fatima Zahra Ghazli
Architectural Team: Şule Ertürk, Nergis Kahraman, Fatima Zahra Ghazli
