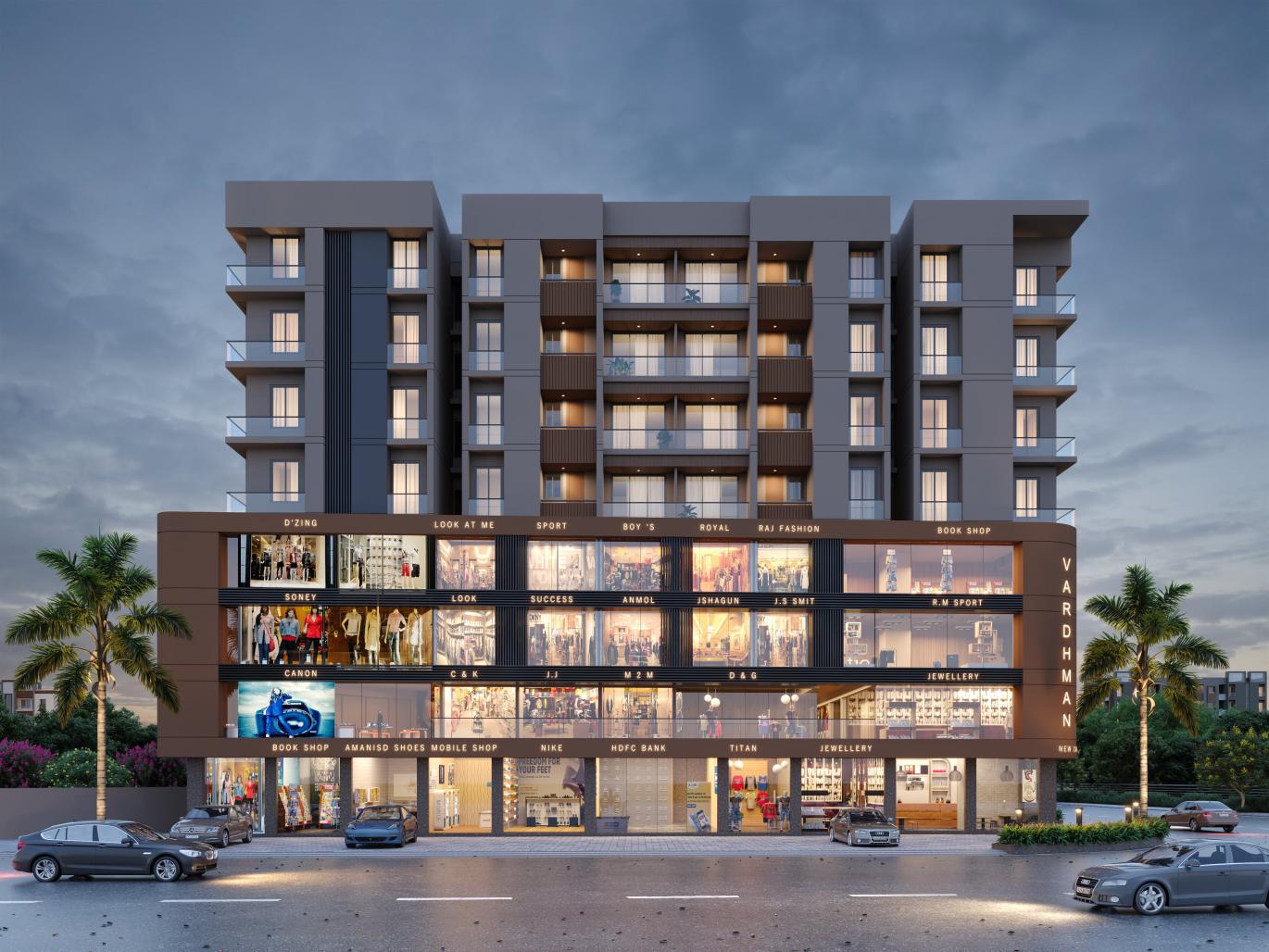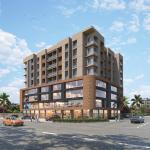VarDhaman is a commercial and residential project located in the Adajan area of Surat. This project is a redevelopment project with a land area of 1520 sq. yards. The project is being developed with a single tower comprising of seven floors plus a ground floor. The ground to third floors are for commercial use, while the fourth to seventh floors are for residential use.
The commercial spaces in the building are designed to cater to a variety of businesses such as offices, showrooms, shops, and restaurants. The residential spaces are designed to provide comfortable living to the residents with spacious and well-ventilated apartments. The apartments are available in different sizes and configurations to meet the needs of various types of families.
One of the unique features of this project is the enhanced parking area. As it is a redevelopment project, the parking area has been doubled and converted into a double basement parking space to provide ample parking space for the residents and commercial establishments. Additionally, all side margins have also been increased by CGDCR-2017 to ensure that there is enough space for vehicle movement and pedestrian movement.
The project is located in a prime location next to the Shalby Hospital and Navyug College, making it easily accessible for residents and customers. The location also provides access to a range of amenities such as hospitals, schools, supermarkets, and restaurants. The surrounding areas are also well-connected to major transport routes, making it easy to travel to different parts of the city.
The project is being developed by a team of experienced architects and developers who are committed to providing high-quality construction and design. The project is being developed in compliance with all the necessary rules and regulations to ensure the safety and comfort of the residents and commercial establishments.
Overall, VarDhaman is an ideal choice for those looking for commercial and residential spaces in a prime location in Surat. With its unique features and well-designed spaces, it is a project that is sure to meet the needs of various types of customers.
2023
The land area of 1520 sq. yards
Location - Beside Shalby Hospital near Navyug College in Adajan
single tower with seven floors plus a ground floor.
The ground to third floors are for commercial use, while the fourth to seventh floors are for residential use.
Zaid Shaikh - Principal Architect
Sufiyan Tai - Senior Architect




