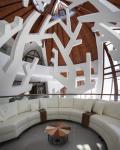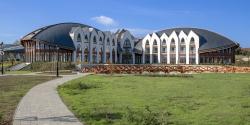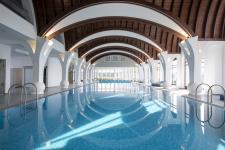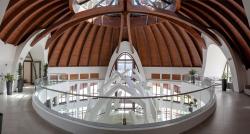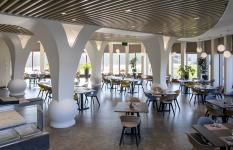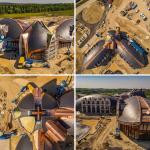Hotel Pancho – Ferenc Puskás Football Academy, Felcsút, Hungary
At the entrance to the Váli Valley in Felcsút, 30 km west of Budapest, Hotel Pancho stands within the grounds of the Ferenc Puskás Football Academy, adjacent to the Pancho Arena (Tamás Dobrosi, 2014), recognised in 2016 among the world’s most beautiful football stadiums.
Architectural context
The development follows Imre Makovecz’s 2005 masterplan for the academy, a composition rooted in the principles of Hungarian organic architecture. Completing the campus’s northern edge, the hostel extends the longitudinal axis of the Sports Center (2018) toward the valley, aligning with its domed lobby and opening to panoramic views, while subtly deflecting from the neighbouring boiler house.
Form and programme
The building’s massing respectfully recalls the unbuilt swimming pool once designed by Imre Makovecz, (with Tamás Dósa-Papp as collaborator), which would have formed the northern terminus of the earlier scheme. The composition consists of a large, spherical-domed entrance hall from which an elongated, lens-shaped wing extends in an L-shape.
The ground floor of the valley-facing wing houses an 8 × 25 m swimming pool; the restaurant occupies the northern tip. Between these, the cross-gabled central section contains a compact hotel arrangement: central corridor, ground floor, and two upper levels of guest rooms. Technical installations are concealed within the lenticular attic volumes, while the pool wing’s central bay incorporates a sub-basement for water-treatment equipment.
2018
2021
35 szobás, 4 csillagos hotelAz épület nettó alapterülete: 5420 m2
Generáltervező: FEJÉR TERVEZŐ ÉS MÉRNÖK TISZT Felelős építész és tervező: Papp Dósa TamásÉpítész kollégák: Arnóczki Imre Balázs, Pusztai Róbert, Kiss Emődi Tamás


