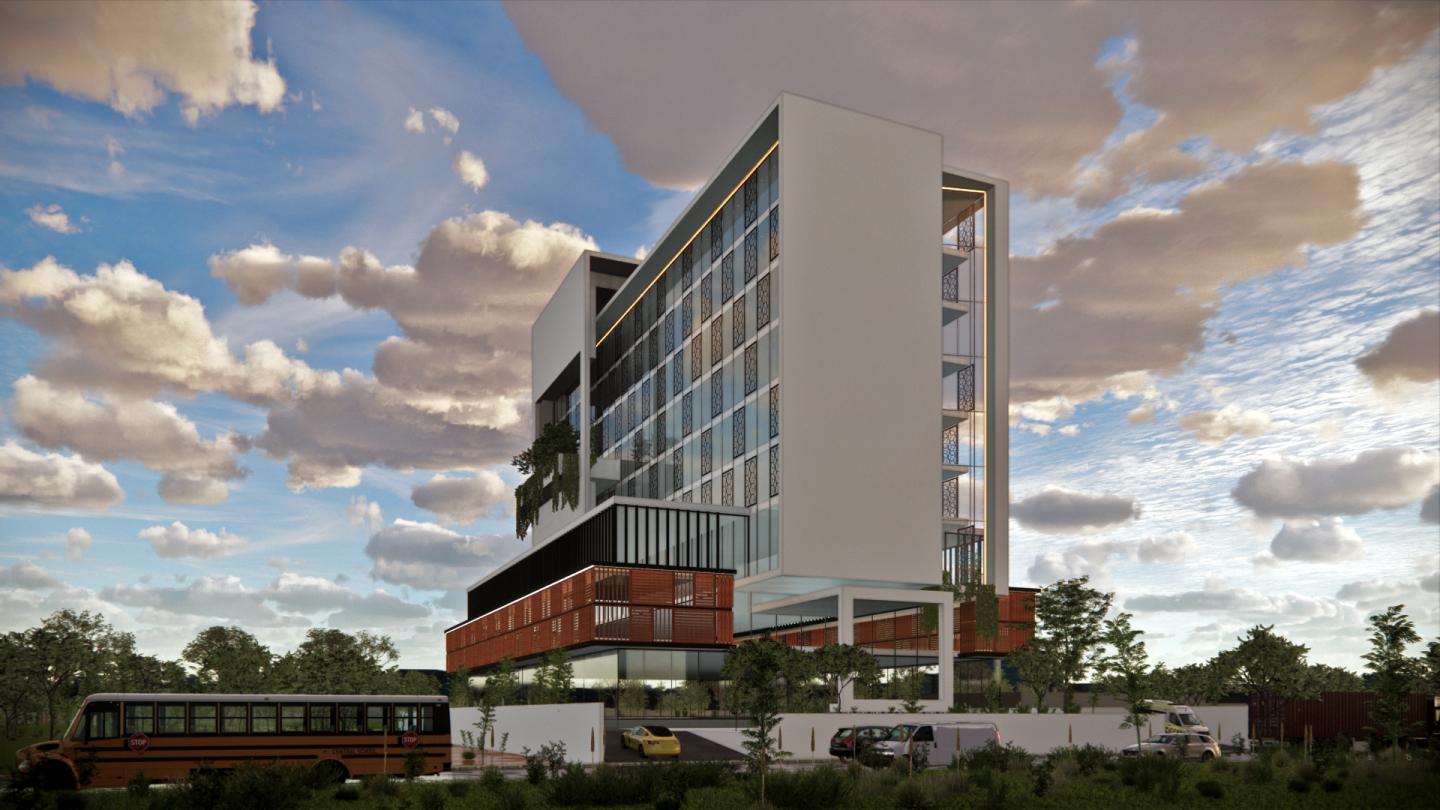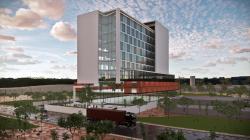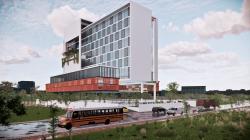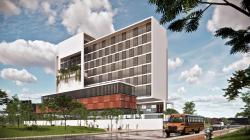a 9-storey office building, located in Jakarta.
Overall, the design objective of the 9-storey office building in the Pancoran area of South Jakarta was to create a work environment that is efficient, functional, and supports employee productivity while taking into account various aspects such as sustainability, safety, and comfort.
Some considerations that can be taken involve:
Functional Needs:
Ensure that the design meets the functional needs of the office, including open workspaces, meeting rooms, employee lounges, server rooms, and any other facilities required.
Capacity and Future Growth:
The design should consider the current and future capacity of the office. In this case, it is necessary to consider the possible growth of the company and how the building can be adapted to meet evolving needs.
Ergonomics and Employee Welfare:
Pay attention to ergonomic aspects in workspace design to ensure employee wellbeing and productivity, such as natural lighting, good ventilation, and health-supportive interior design.
Energy Efficiency and Environment:
Apply eco-friendly design to reduce environmental impact and operational costs, such as the use of eco-friendly materials, energy-efficient lighting systems, and integration of green technology.
Accessibility and Security:
Ensure that the building is easily accessible to employees and guests. Accessibility facilities, such as lifts and stairs, should be designed with safety standards and regulatory compliance in mind.
Technology and Infrastructure:
The building should support information and communication technology needs, including robust network infrastructure, data security, and efficient facility management systems.
Aesthetics and Corporate Identity:
Consider exterior and interior designs that reflect corporate identity and make a positive impression on employees and guests.
Cultural and Social Considerations:
Adapt to local culture and social norms to create an environment that supports productivity and well-being.
Legal and Regulatory Compliance:
Ensure that the design complies with all applicable building regulations and standards in the area.
Space Flexibility:
Designs that allow for space flexibility can provide flexibility in the use of space and adaptation to changing business needs.
2018
The land area is 1855 square metres.
Nanang Faizal, Dodi Rosandi





