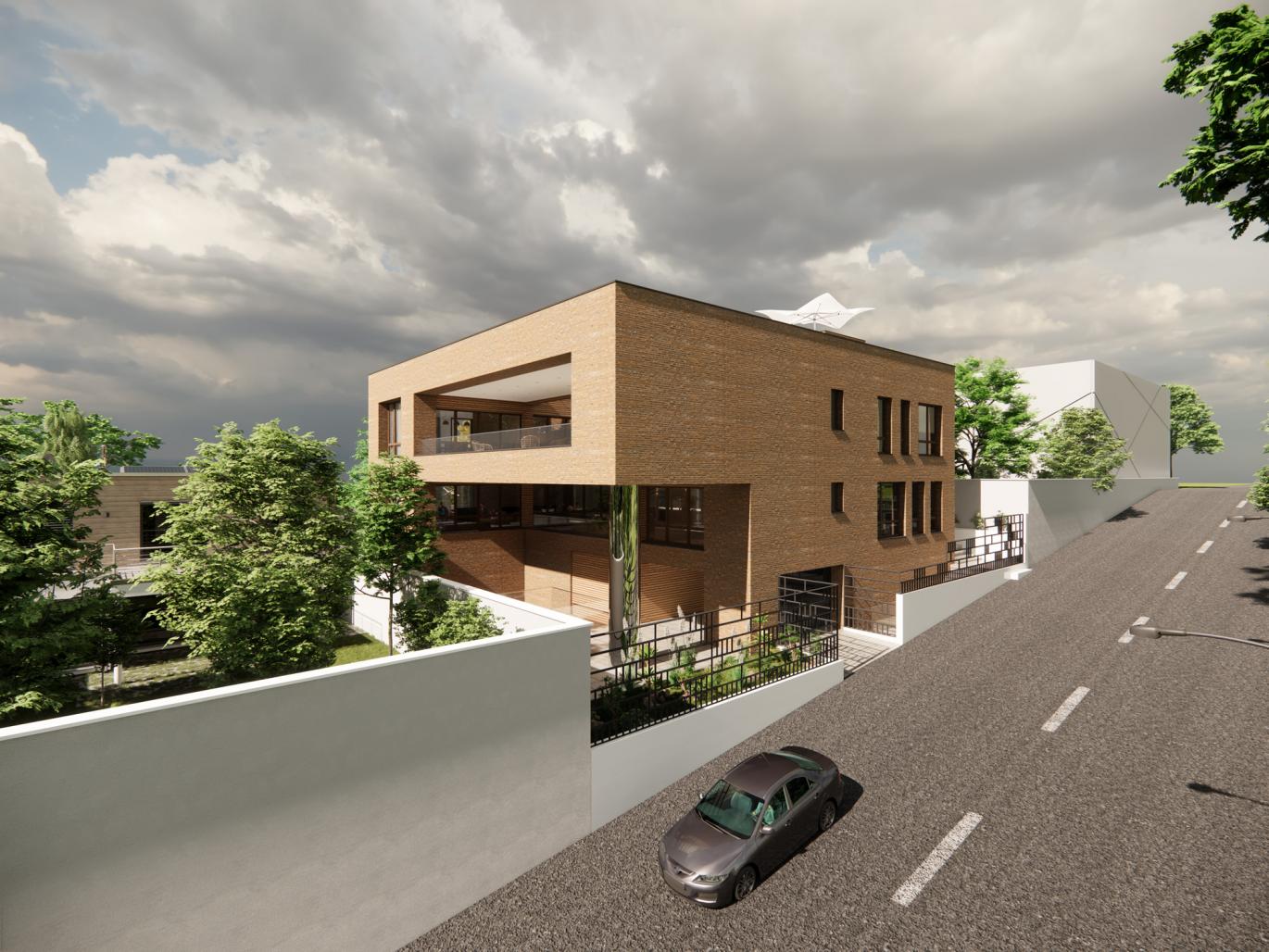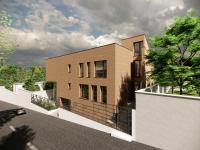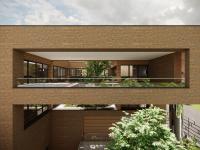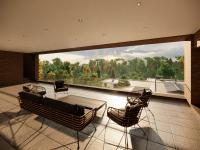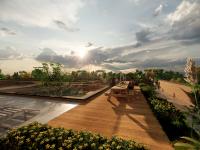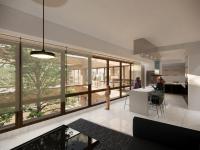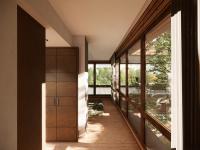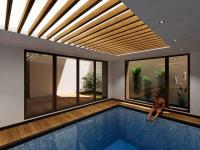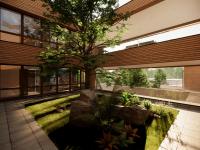Ghazaei villa consists of two separate residential units for the father and son’s family, which are formed around a central courtyard in order to preserve the privacy of the family.
The separation of space on each floor is in such a way that the private spaces, such as the bedrooms are located on the east side of the villa and the living room is located on the west side, between these two spaces, in addition to the private living room and kitchen which are facing the central courtyard. which has separated these two spaces from each other, a break has been created on its northern side to create an entrance for the building and vertical access.
The central courtyard of the villa, which is located at a higher level than the grand floor, in addition to the visual connection it finds with the ground floor and its yard, the courtyard also overlooks the basement yard, which is connected with the pool. In addition to these three yards, a roof garden was also considered on the roof of the villa which is a suitable place for family gatherings and it has a beautiful view of Lavasan. In general, despite the small area of the land and the diversity of the project spaces, it was possible to have yards and open spaces in different parts of the villa.
On the ground floor, apart from the parking space, store and facilities, a Suite was considered for family’s guest. The first floor, which belongs to the father of the family, has full access to the central courtyard and it is possible to plant trees and grow various plants in it.
On the second floor, a roofed semi-open space between the central courtyard and the outside of the building facing south was considered for the son of the family, so in addition to benefiting from the natural landscape, it also interacts with the father's courtyard. In the basement, in addition to the swimming pool and gym, a janitor unit was also considered.
2011
Metal Structure
Brick Facade
Lead Architect: AmirHossein Alavizadeh
Design Team: Mahdi Hadipour, Sepehr SeyedEsfahani
Structural: Siavash Karimi
