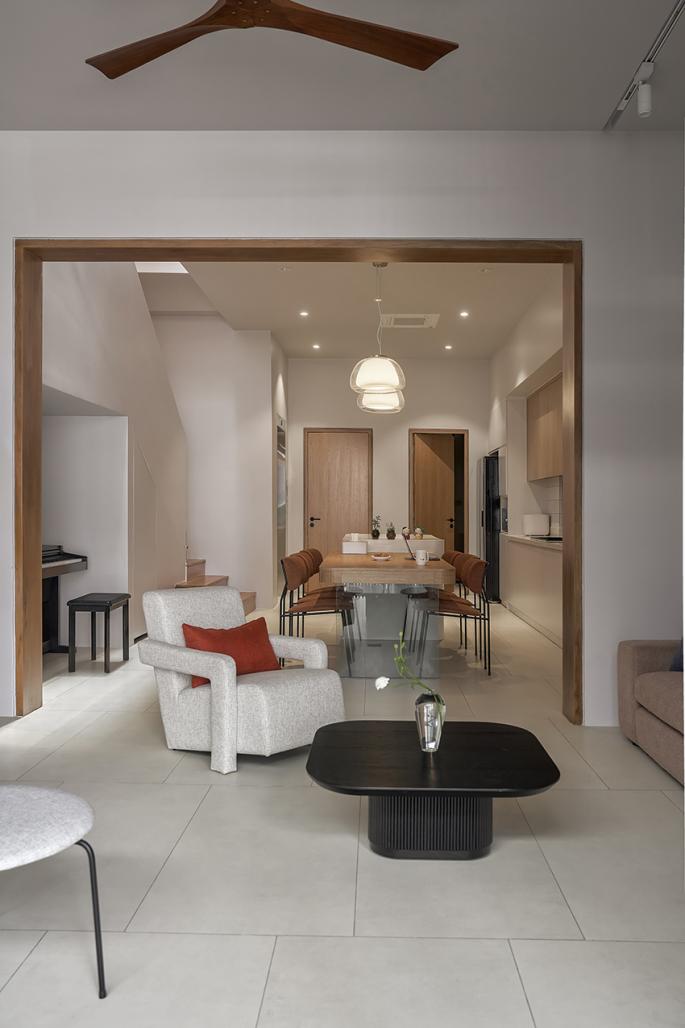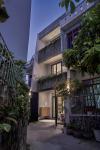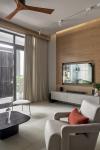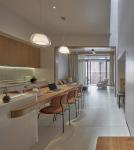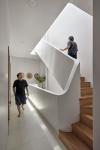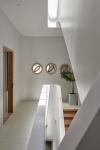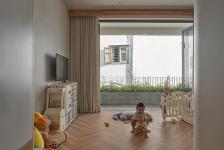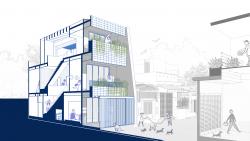Client came to us with the idea of creating a new home more ideal for his wife and 3 small children. With the flexible nature of work, the young couple spends most of their time working from home and playing with their children.
T-House is located on a plot of land 5.5x15.9m, at the end of a small alley just a short distance from the bustling center of Quy Nhon – A Beach City. This allows the small family to enjoy the best of both worlds: the tranquility and convenience of the city center.
The problem is set out to help us clearly define that the public part of the house such as the living room - the dining room will be continuous spaces that help create enough spaces for the children to have more space to run and play, still fully functional so that parents can work and participate with their children when needed. The open space design of the living-kitchen area also makes the space more comfortable and airy. Besides the connection in the house, certain private parts such as the Master bedroom and office are still retained so that the homeowner can enjoy private moments when needed.
We all agreed to create a new look different enough from the surrounding houses but still enough to blend into the general context of the neighborhood. Sliding doors provide a sense of privacy while allowing natural light and breeze into the space when needed. We also try to bring the natural element to the house to liven up, so on each floor there are trees and the terrace of the house is like a small garden increasing the friendliness with outdoor parties.
For the interior, we combine modern elements with the spirit of young people's experience as well as being child-friendly and above all, the functionality is also optimized for storage space for a house with 3 small kids.
And finally, the joy for us when returning to take photographs of this project is that the house - after leaving the drawing - is built, begins to have its own life and will continue its role as witnesses to the changes of the people who live inside.
2022
2023
The project is self-managed by the homeowner and built by local workers. Therefore, we use popular local construction methods and materials such as concrete, oak wood, block bricks, etc.
Suplier list:
Loose Furniture: Zero Furniture
Lighting Supplier: Galaxy Lighting
Built-in furniture: Hiếu Đức Furniture ( local brand )
Sanitary ware: Hafele
Sanitary ware: American Standard
Kitchen appliances: Mallocca
Tile Supplier Taicera
Project Name: T-House
Office Name: 28’Creative
Firm Location: Hồ Chí Minh, Việt Nam
-
Completion Year: 2023
Gross Built Area (m2/ ft2): 200 m2
Project Location: Quy Nhơn City, Việt Nam
All images © Phú Đào
All drawings © 28'Creative
