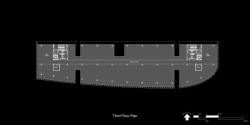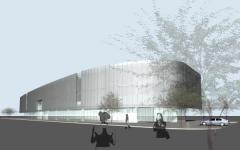The overall design objective was to approach the unique qualities of designing in the Sonoran Desert in a manner that is organic and expressive. The project is characterized by a long narrow site that led to the development of a building that contains vertically designed “light courts” cut into the elongated office floor plates.
Horizontally, the dual vertical cores become the basis for the floor plan, which establishes open flexible spaces, allowing for either a single large office or multiple smaller offices.
Vertically, the sandwich of “skins” allows for management of the sun through perforated screening suspended from the glass curtain wall, specifically on the east, west, and south elevations. The long north elevation of the building faces the street as a transparent surface of a lit glass box through which the interior of the building can be seen.
The plan of the building is bowed, gently curved, and moves out towards the south becoming slightly larger on the upper floors.









