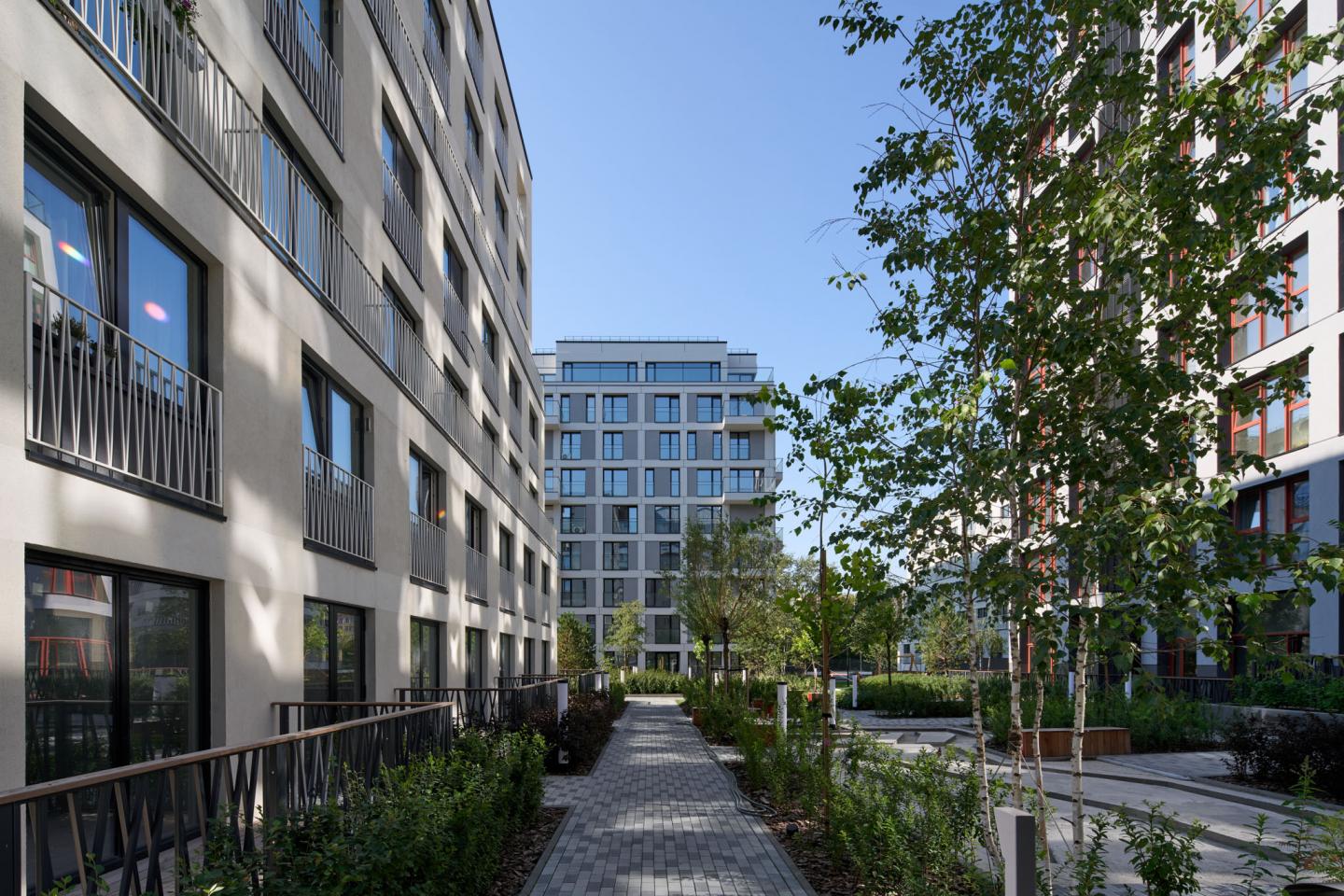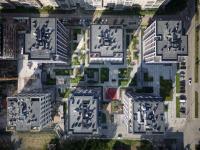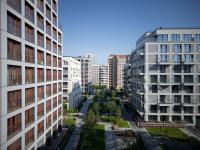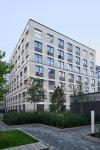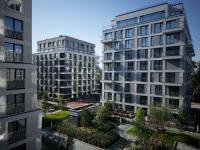Na Nikitina is a residential quarter comprising eight urban villas and a tower block in Novosibirsk, Russia. The core of the master plan is to restore the historic grid of streets and the outline of quarters, while preserving human-scaled proportions and open structure built-up areas.
In the same vein as poché in architectural drawings, the quarter perimeter is built with ‘pocket’ spaces between the houses, transformed into gardens, each with a distinct character. They link the restored streets lengthwise with the green courtyard park designed for the residents in the centre of the plot. On the southern corner of the quarter such ’pocket’ space morphs into a small square with shop windows and summer terraces of commercial properties located on the ground floor. Two ‘pockets’ are conceived as entrances to the underground parking located under the courtyard.
Urban villas were chosen as basic architectural type to create open structure housing. The buildings are six to ten storeys high. Each urban villa comprises 50 to 60 apartments and one entrance porch. The architects have located eight villas in a green courtyard and completed the complex with an eighteen-storey tower block as a keynote feature. The project objective is to find balance between variety and standardised architectural solutions. To achieve this, the architects used three kinds of layouts, which in combination with the different number of storeys, upper floors massing and four types of facades creates variety with a unique character for each house. Each facade theme was given a working name: Hedgehog, Bread, Pyramid and Lips.
The courtyard park has three layers of terraces to compensate for the 6-metre vertical drop. The terraces gently slope to the public square with summer cafes and recreational zones. The layering of the stretch creates cosy theme yards, which belong to villas residents, while the park itself is divided into landscape rooms, fenced with hedges and shrubs. The courtyard area comprises a central alley and four theme gardens: a forest tree garden, a hedge garden, a water garden with water play facilities and a flower garden. Play and sports grounds and recreational zones are integrated into the green space of landscape rooms. There is minimal paving inside the quarter, which resolves the problem of water collection and makes the area even greener.
The quarter Na Nikitina is to become a green oasis, contrasting with the industrial cityscape and beautifying the urban area.
2018
2023
Plot area — 1,9 ha
Gross floor area — 51900 m²
Residential area — 33500 m²
Commercial area — 1000 m²
Parking area — 6200 m²
Apartments — 530
Parkings — 258
Developer — Brusnika
Master plan and architecture — DROM
Layouts and interiors — Brusnika. Design
Landscaping — Novascape
Photo — Maxim Loskutov
