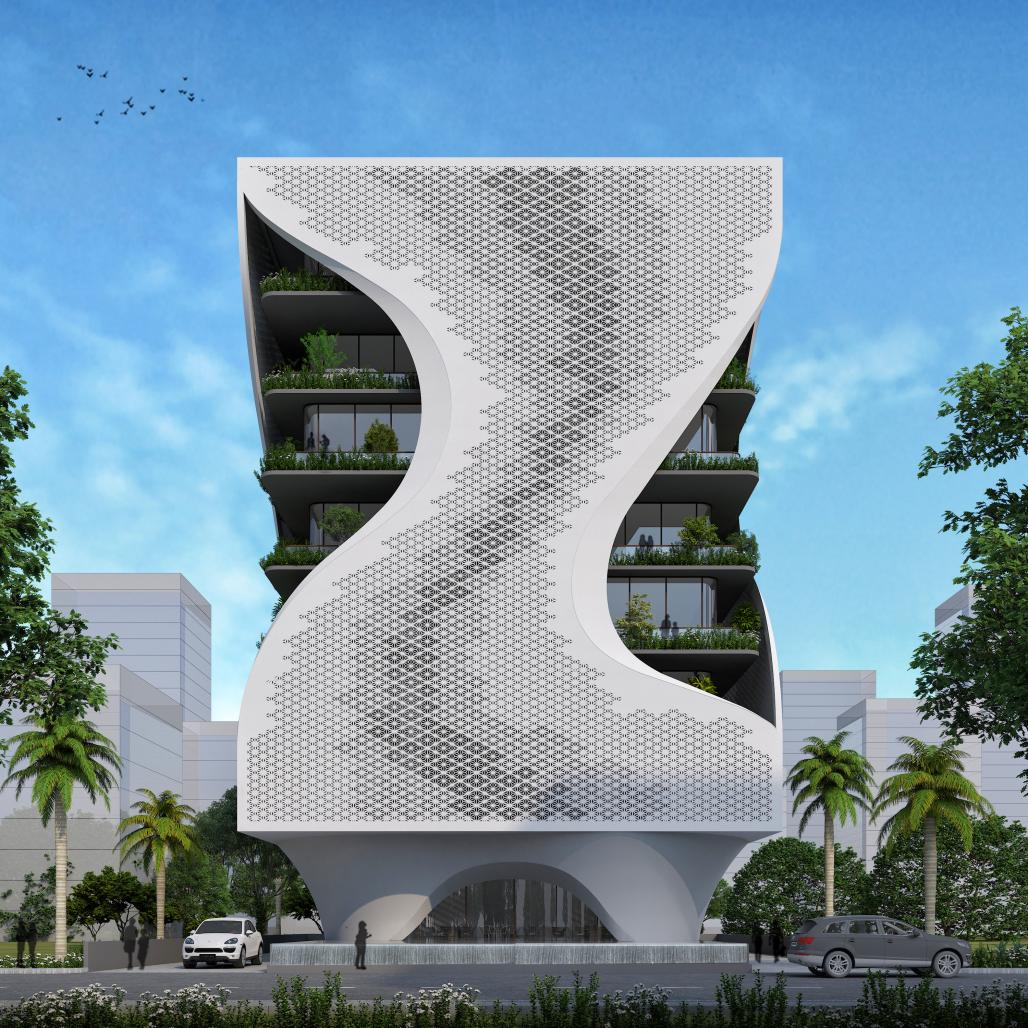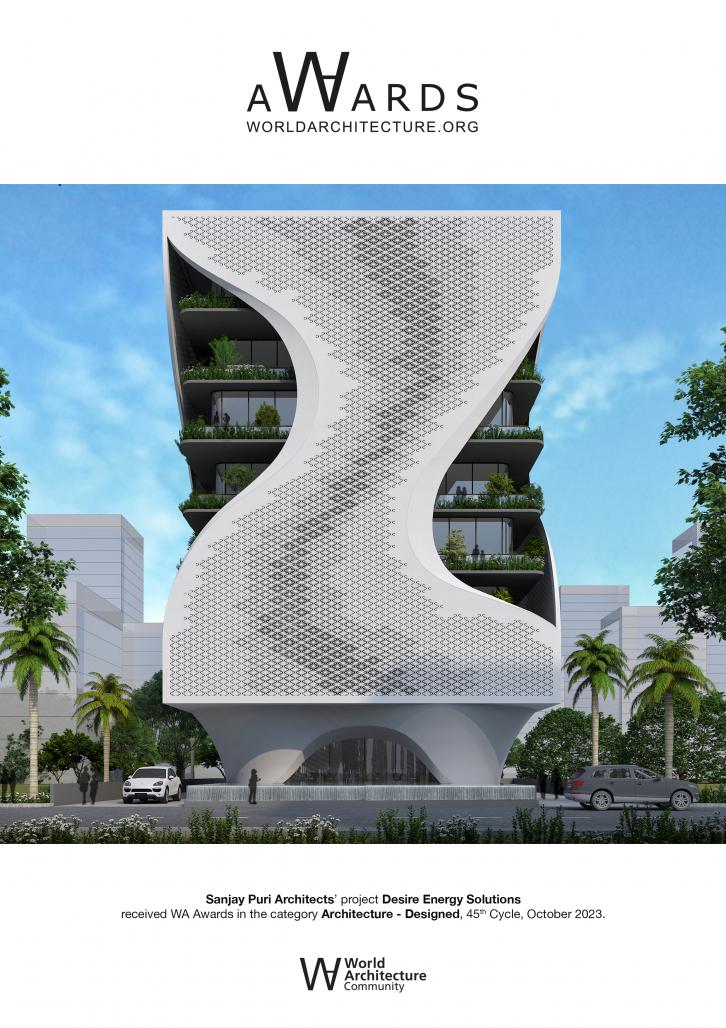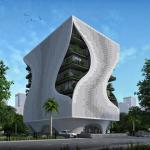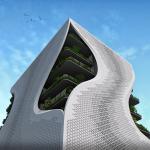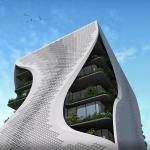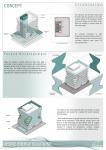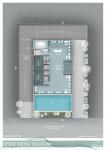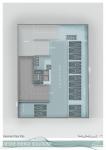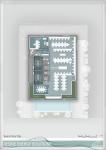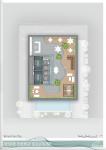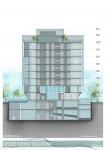Jaipur is one of the fastest growing 2-tier cities of India. Essentially in the buffer zone of the Thar Desert, Jaipur has been a historic Royal town and its economic and cultural dominance in the neighbouring cities has only increased in time. Even today it continues to be a capital and one of the largest and most populated cities of Rajasthan state. Imperatively the local inhabitants of the city respect water and the flourishing city is in increasing need of portable water.
The clients for this small corporate office are pioneers in water management and yeaned for a design that would represent their principals. On this 1000 sqm plot abutting the service road of a major state highway on the short side. The vehicular access for both dropping and parking happens with in a single continuous loop to avoid two way circulation allowing larger setback space for narrow landscape strip. The ground floor has a double height entrance lobby apart from a reception area along with a conference room and a display area for orientation to the Client’s professional engagements. Two basements below are used for parking and services while all the floors above are reserved for offices as per hierarchy. The staircase and lift block along with the toilet shaft are planned on the south western façade of the building to block and avoid heating up the office areas. This location of the staircase also allows optimization of the useable floor plate as this position is equidistant from every edge of the building and its centralized placement helps minimize circulation areas. The terrace is planned to be a beautiful sundowner café for the pleasant Jaipur evenings.
While the building is glazed along the office floor plate, a perforated screen envelopes the structure with cutouts at elegantly placed along the edges to open out in a small balcony on each floor. This modern take on the traditional jaali cuts out the sharp desert sunshine and filters light inside the office while regulating the ambient temperature of the inside spaces. These small balconies act as spill out areas with some fresh air breaks for the employees. These balcony cutouts open in the form of a drop and along the edge reflects itself to suggest rebirth because of recycling. A small self filtering water pond is planned to enhance the atmospheric moisture instantly reducing the temperature and lending a calm soothing visual.
The structure is constructed in a reinforced concrete and cladded with temperature controlled glass and encased in a perforated local stone screen.
2023
--
Mr.Sanjay Puri, Ms.Aditi Khavnekar, Ms.Ketki Das, Mr.Sarthak Pranami
Desire Energy Solutions by SANJAY PURI ARCHITECTS in India won the WA Award Cycle 45. Please find below the WA Award poster for this project.

Downloaded 0 times.
