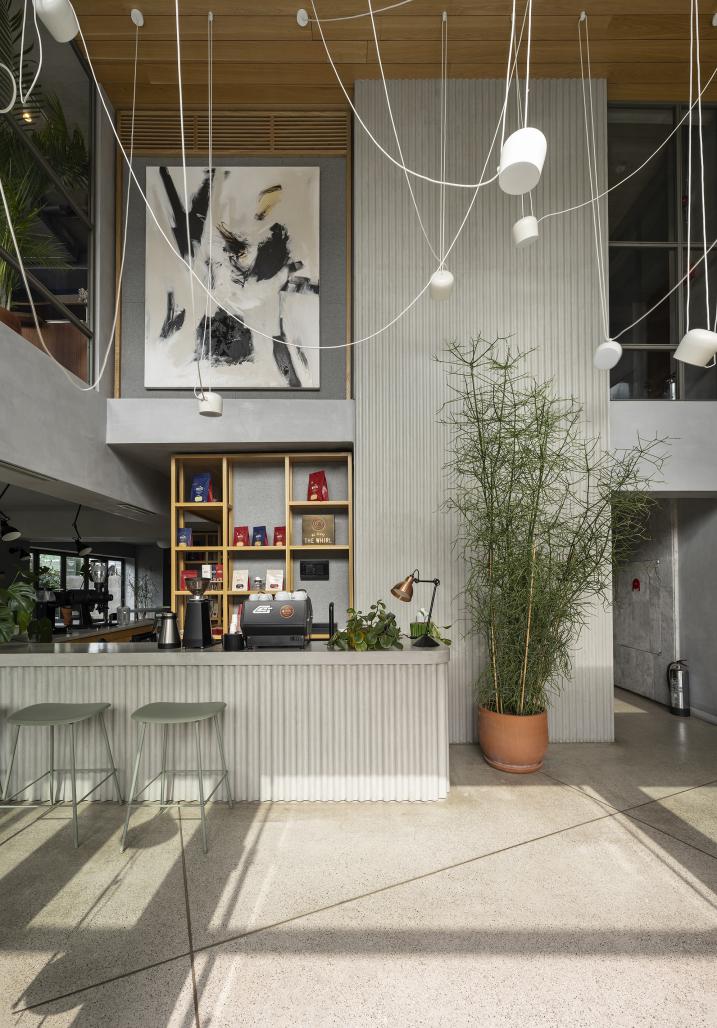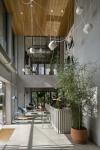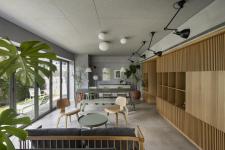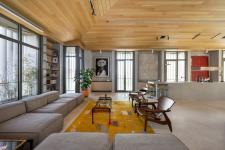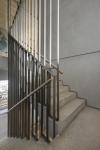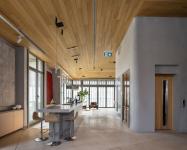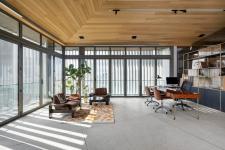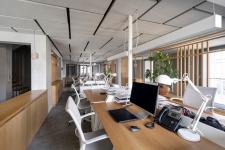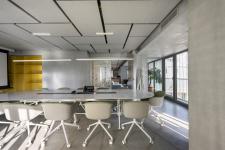Istanbul is a city that straddles one of the most active seismic faultlines on the globe. A few miles away beneath, the North Anatolian fault line is stirring, virtually certain to
rupture within a generation at the latest and bring much of Istanbul tumbling down. Two million buildings are stated ‘unsafe’, and at risk of collapsing by the union of architects in any earthquake.
This project is a complete ‘reanimation’ of an unesthetic, 40 years old outdated, nonperforming apartment building that was intended to be completely knocked down and rebuilt earthquake-safe, modern, with new technology, materials, and suitable systems, but sadly, regulations didn’t permit it. Instead, the building had to be peeled off completely, ditched all around for isolation, and reinforced thoroughly, striving to meet the latest earthquake regulations. Probably cost much more and lasted much longer than building a new one.
Coordinating this whole project and process, being interior architects, the whole design idea is generated from the inside to out. Focusing on the interior functions, practicality, and comfort, the building and its facade is formed as a continuity of the interior. In trying to achieve an organic bond between the interior and exterior, a shell is formed which is designated by interior use.
The routable aluminum façade louvers act as a solar filter, also creating a playful light and shadow effect throughout the day, achieving efficiency in the use of sun all year round. Whereas the precast solid panels nestle the building’s heating system. Both of these façade applications are shaped based on the interior layout, fulfilling the needs of the interior program.
Contrary to the pace of working action, the objective of design is tranquility. The tone-on-tone color scheme and texture transitions lead to an elegant, calm atmosphere. The neutral colors of greige (grey/beige) are slightly enlivened with a pinch of colorful furniture. While the familiar, natural material selection (consisting of marble, oak, felt, terrazzo, concrete, and iron) aims to excite with uncommon uses of their application, like a ribbed marble or a corrugated concrete surface.
Instead of trendy, the objective was creating an idiosyncratic, stylish space embodying character with a timeless approach.
2021
2023
Substructure and Rough Construction Contractor: HNH Akgün Construction
Facade and Fine Works Contractor: Ata Architecture
Electrical Works: Ata Electro Mechanical
Mechanical Works: Ata Electro Mechanical
Metal Works Metalce
Woodworking Tua Furniture
Glass Works Adali Glass
Marble Works Gültaş
Microtopping: SFS
Lighting Consultant Planlux
Fire Advisor Prof. Mustafa Özgünler
Acoustic Consultant Talayman Acoustics
Facade Advisor Axis Facades
Design: Ofist / Yasemin Arpaç & Sebahattin Emir
Project: Ofist
Project Team: Ece Torunlar, Tuğçe Özbıyık
Project Control: Ofist
