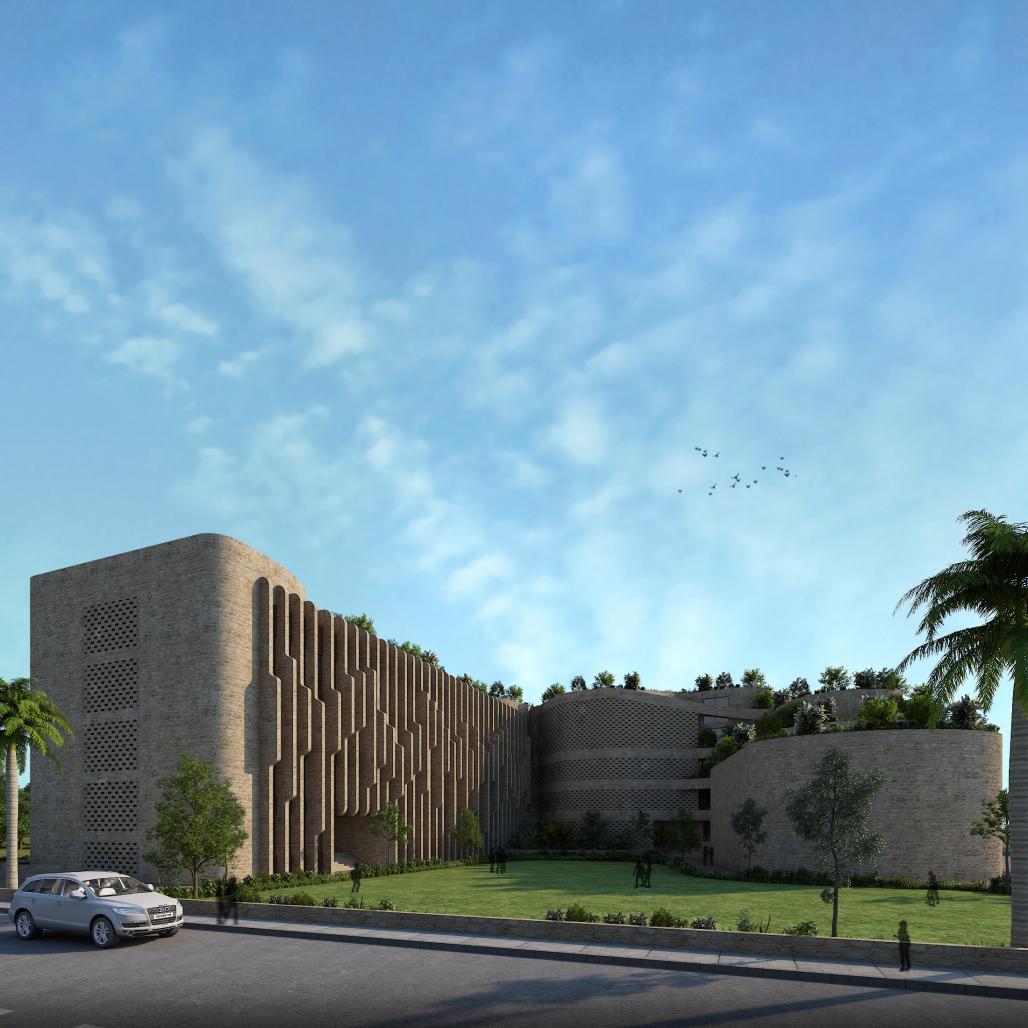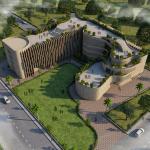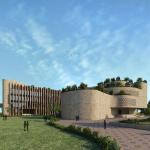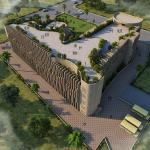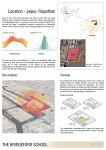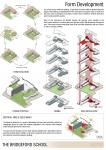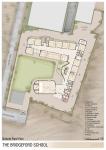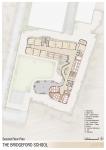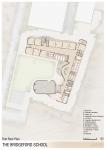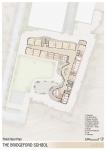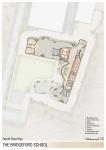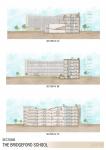Jaipur is one of the fastest growing 2-tier cities of India. With real estate blooming, there multiple all inclusive townships for holistic living experience developing on the outskirts of the town. This international school in one such township is about 20 km from the City Centre. The site has access road abutting on 3 sides, yet considering safety and convenience, main access has been planned along the road with minimum traffic and to avoid disturbance of the school to the neighboring establishments. An alternative service access is planned from the rear road for service and staff entry with parking.
The principal idea while planning the school was to open out multiple pockets for outdoor activities and carve out multiple interactive spaces for learning and interactions. The school footprint was minimized by stacking smaller floorplates, 3 above the ground and one below to open a large internal ground that can be used for sports, annual functions, assemblies etc. For vertical access within the building, 3 staircases of 2meter width are planned along the edges of the building, yet equidistant from the most dense occupancy areas, to make sure the exit in case of emergency evacuation, or other wise is seamless. All these staircases open in large assembly spaces. Most of the classrooms are hurdled towards the learning zones oriented in the north-south directions to receive glare-less light and control the temperature through the year. These areas remain immaculate silent zones with little disturbance with any visitors or extra-curricular activities. The growing zones are diversified along with the management areas for controlled access. The growing zones are were the laboratories, games areas, auditoriums are planned for life skills learning.
The school has 57 classrooms for age group 4 years- 17 years, each floor has laboratories for subjects like sciences, language, mathematics, computer etc and studios for music, arts, audio video experiences apart from a 250 pax auditorium and open air amphitheater on the terrace for evening events. The school is designed to have 2 libraries on different levels and a cafeteria in the basement with a small solar shaft and garden outside. Strongly focusing on the holistic growth of the pupils the client wanted to imbibe multiple indoor game rooms and sports activities within the infrastructure. Apart from these, are the requisite staff rooms, conference/meeting rooms, counselling rooms, examination rooms and service/ storage rooms that are dispersed strategically through the floor for vigilance and guardianship.
The façade is planned as in a series of alternating solid mass and vertical fins which are strategically placed to control the ambient temperature of the interiors while bringing ample defused light into the classrooms. Thus the brise soleil on the classroom windows ensure the light filtering in is controlled, these are further undulated to bring a sense on playfulness to the pattern and break the rigid monotony. The east and west facades have the least opening shielded with a perforated screen to break the parched desert sunlight. Local stone is proposed to be used on the surface of the reinforced concrete framework building.
2023
-
Mr.Sanjay Puri, Ms.Aditi Khavnekar, Ms.Ketki Pawar, Ms.Winy Das
Bridgeford School by SANJAY PURI ARCHITECTS in India won the WA Award Cycle 45. Please find below the WA Award poster for this project.
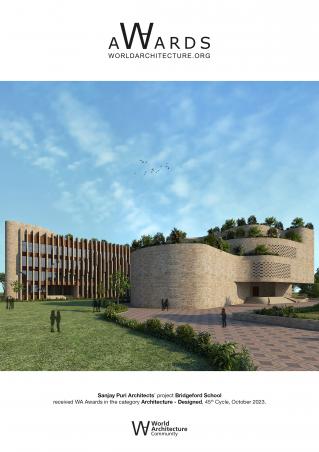
Downloaded 0 times.
