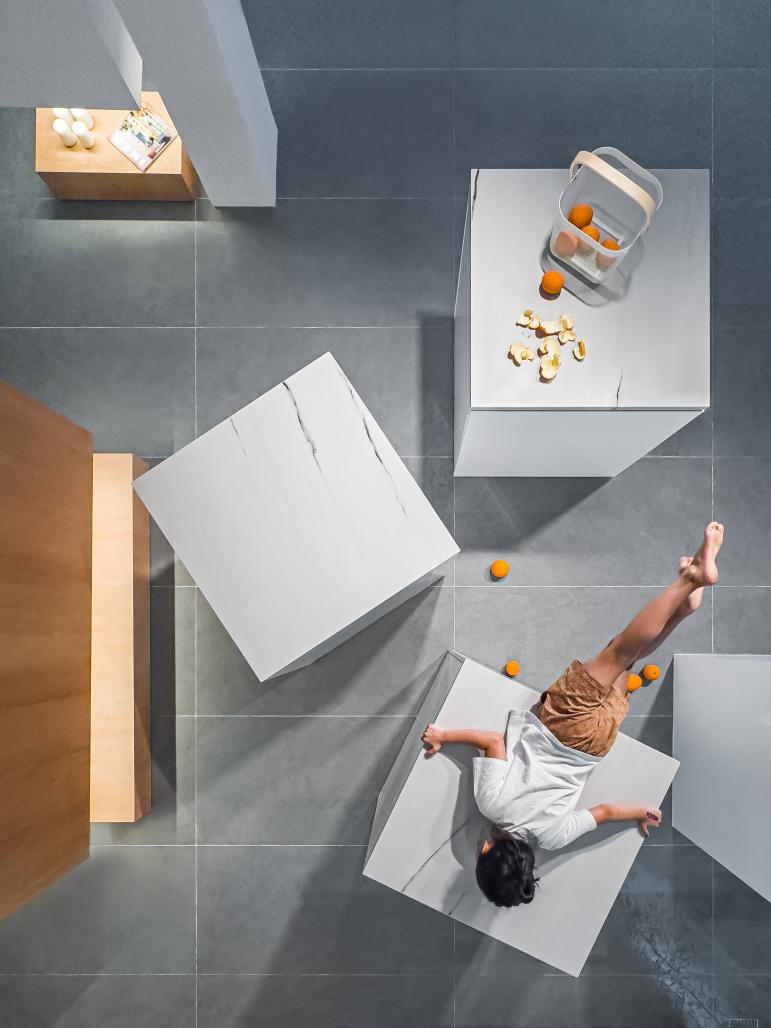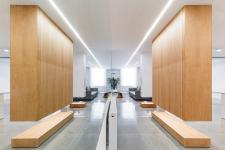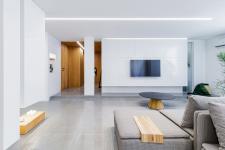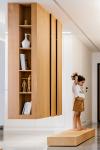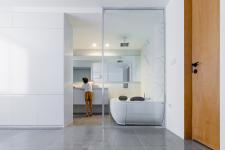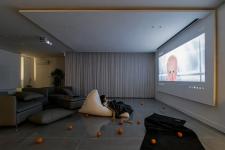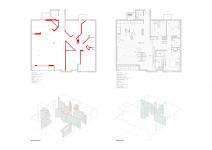Playful Apartment
“Stay playful in the center of concerns.”
Erik Erikson
Playful Apartment is located in the middle floors of a twenty-year-old apartment block. A 160 square meter unit with four bedrooms and a metal frame structure. A dimly lit, old unit with a rigid spatial structure that was unable to respond to the needs of the contemporary lifestyle. The client wants a modern house in which the interior space has a fundamental distinction with the shared spaces and the age of the building.
The apartment units that are located in the middle floors of the building are enclosed boxes with bold outer borders. Our question was how can we change a dull space of a box that emphasizes the repetition of life to a playful space which has unpredictable views and boundaries, where the audience interacts more with the environment and allows different scenarios to happen? The project aims to define the space flexibly in line with the lifestyle of the house's residents, so that the user has the possibility to playfully manipulate the boundaries and find suddenness, unpredictability, and interaction with the audience.
The first step was to remove most of the interior walls and wardrobes to have a uniform space. We destroyed the only external wall that could be removed to maximize the living room window’s width. We moved the access of the terrace behind the service to the kitchen to open a window with natural light to the bathroom. We turned the fourth room into the bathroom of the parent’s room, a bathroom with natural light and a transparent border with the room. A window from the living room to the plant in the bathroom creates an opening and allows light to flow between these two spaces, such as between the master bedroom and the bathroom and between the bathroom and the terrace.
In the new configuration of the space, we gave the main role to the wardrobes- As a multifunctional object. In modern architecture, wardrobes have the role of hiding things and clothes, modifying the geometry of walls, defining fixed boundaries, displaying valuable objects, and organizing. We gave them the role of movable boundaries and suspended objects in addition to their usual function. We hid the risers and columns with wardrobe-boxes. At the same time as the continuity of the house, the kitchen and the communal space are contracted and expanded with the help of movable wardrobe-tables to adapt to different life scenarios. Also, these three wardrobe-Tables are used as dining tables in different arrangements. A hanging wardrobe-Object shapes the space around it by creating centrality, and another Wardrobe-Object, instead of hiding the column in the middle of the space, is accompanied and coordinated with it.
With all its limitations, this project is an exercise to create freedom and the right to choose, however small, so that the user can experience the possibility of being free from the definite dimensions and playfully interact with the usual rule of space.
2023
2023
In the new configuration of the space, we gave the main role to the wardrobes- As a multifunctional object. In modern architecture, wardrobes have the role of hiding things and clothes, modifying the geometry of walls, defining fixed boundaries, displaying valuable objects, and organizing. We gave them the role of movable boundaries and suspended objects in addition to their usual function. We hid the risers and columns with wardrobe-boxes. At the same time as the continuity of the house, the kitchen and the communal space are contracted and expanded with the help of movable wardrobe-tables to adapt to different life scenarios. Also, these three wardrobe-Tables are used as dining tables in different arrangements. A hanging wardrobe-Object shapes the space around it by creating centrality, and another Wardrobe-Object, instead of hiding the column in the middle of the space, is accompanied and coordinated with it.
Design Firm : Payapayrang Office
Design team: Samaneh Motaghipishe, Ashkan Qashqai
Design Associates: Niloofar Shamsi, Rasul Fatollahi
Supervision: Reza Paak
Photographer: Mohammad Elmi
Client: Hosein Moradian
