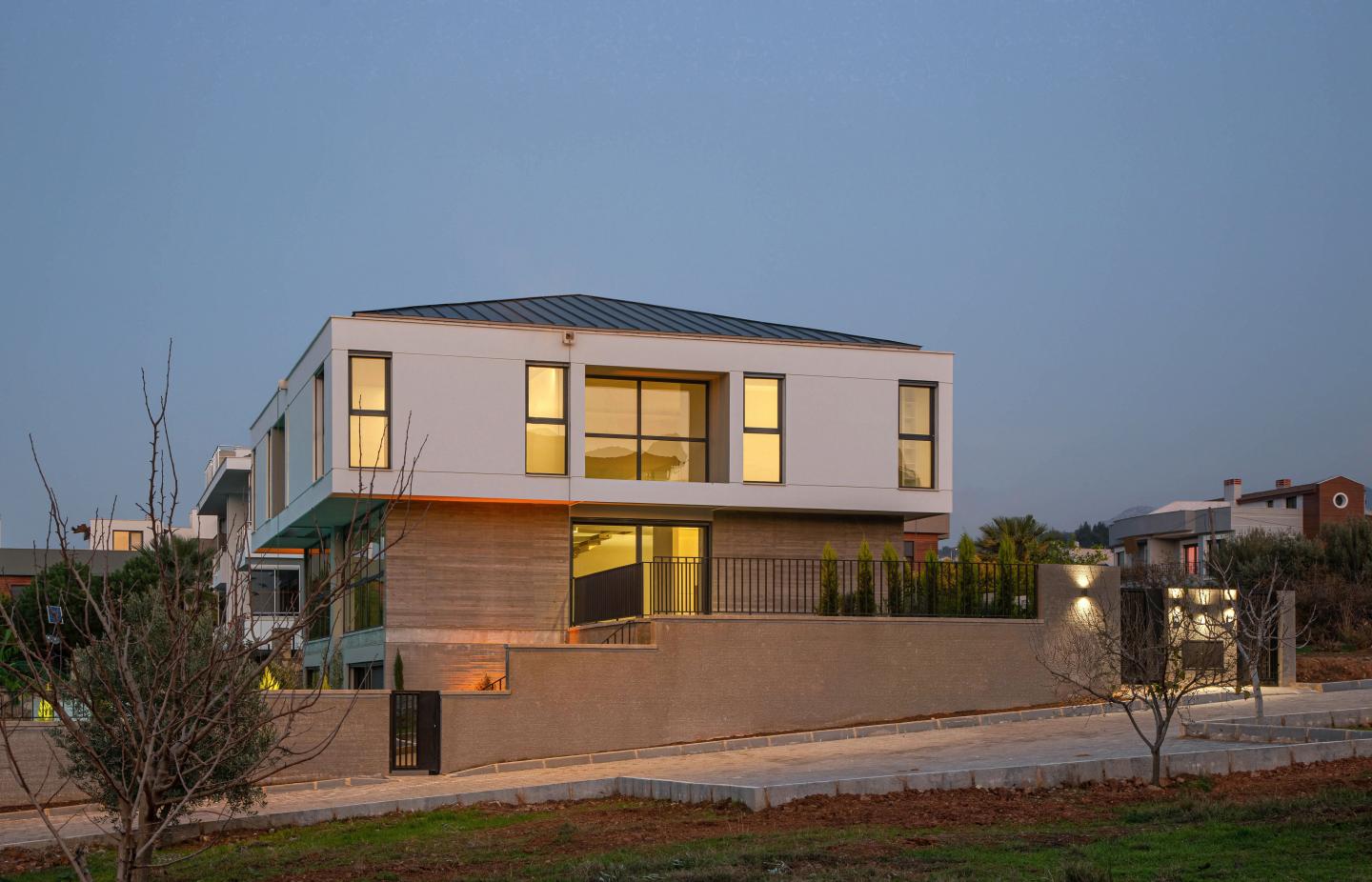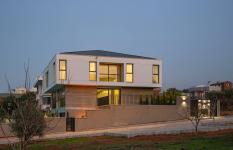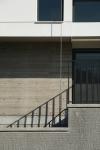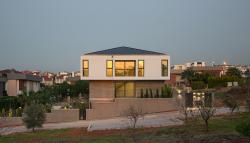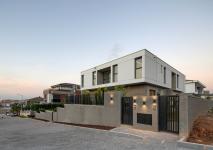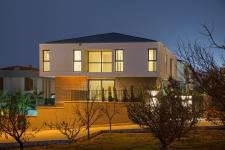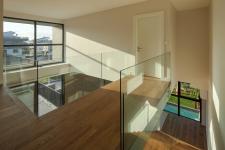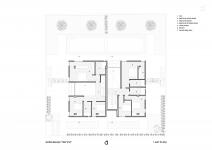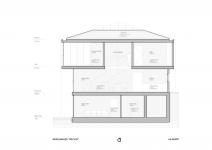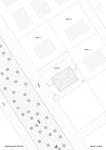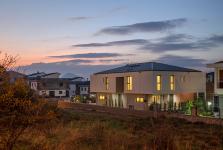The Güzelbahçe "Twinhouse" project is located on a parcel island that has a particular building characteristic.
At the beginning of the design process, it was aimed to build two houses with direct frontage to the road, but this idea was abandoned considering the neighbor and parcel border relations. The reason for this is that the sunlight intake and air circulation of adjacent parcel no. 3 will be blocked in line with the desire of plot 6 to build two houses facing the road. Therefore, a twin house block is designed as only one of the houses has a direct road linkage such as surrounding buildings.
The attitude taken has been to construct two different plan-type solutions that can respond to parcel boundary relations for both houses. The plan schemes of the houses are shaped around the gallery spaces directed to the nearest natural opening. The designed gallery spaces provide spaciousness in the interior by turning the central volume of the houses into park and sea views, while at the same time, they differentiate the circulation paths of the two houses from each other by ensuring that the plan types are different. In addition, thanks to the gallery spaces in the center of the houses occupying a floor area of 78m2, a dynamic volume setup is created inside the house by establishing the relations between the park-living room, the park-upstairs bedroom, and the detached pool-upper floor interior bedroom.
As a reference to the traditional architectural build-up of the country, the hipped roof structure and cement-based poured mosaic carding technique is aimed to reinterpret in a contemporary way by harmonizing with structural exposed concrete.
2020
2022
- Project Place: Izmir, Turkey
- Project Type: Residential
- Project Start Year* 2020
- Project Completion Year* 2022
- Construction Start Year* 2021
- Land Area (m2)* 752 m2
- Total Construction Area (m2)* 525 m2
Architectural Design: Atahan Topçu
Structural Engineer: Ezgi Karataş
Architectural Photography: Zeren Mehmet Yasa
