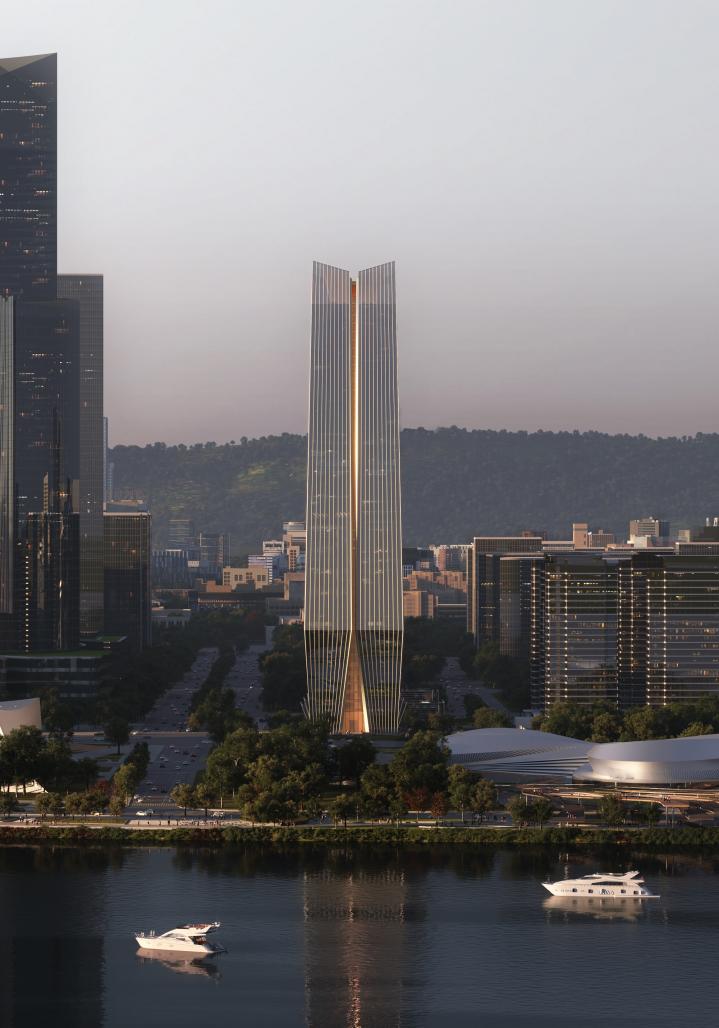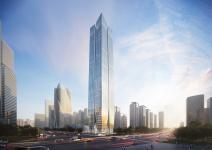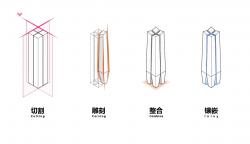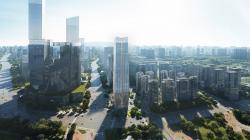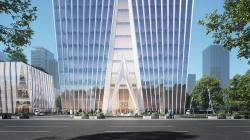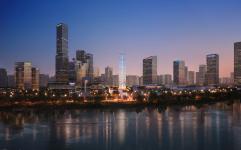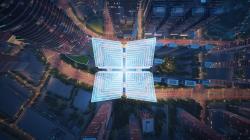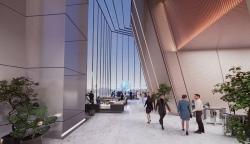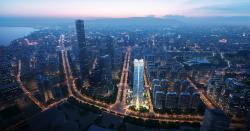In the rise of the Binjiang Central Business District, the Wenzhou coast integrates financial, convention and leisure resources, incorporating international commercial activities to accelerate the development of the city. Led by Aedas Executive Director Yao Chun Wen, the team has won the concept design competition to deliver a dynamic mixed-use project in the core area of the CBD.
The mixed-use project sits in a prime location, adjacent to Yangfu Mountain, Convention and Exhibition Center and metro system. The high-rise tower includes a 30,000 sq m high-end hotel and a 50,000 sq m 5-star office, complemented with a rich cityscape overlooking Wenzhou landmarks and Oujiang.
The vigorous façade drew inspiration from the form of diamond, creating a powerful architectural from through cutting, carving, combining and inlaying. It reflects the Binjiang river view and surrounding developments, interacting with the urban context and reshaping the skyline in the CBD.
The tower is comprised of four diamond-shaped multi-functional massings, well-connected by the lobbies and communal spaces. With a flexible layout, the low-zone office has a high adaptability to meet future needs of enterprises. A 12m-tall hotel lobby is designed on the rooftop crown, enjoying an unobstructed Oujiang view.
The glass curtain wall significantly reduces the volume with the horizontal metal fins, as well as bringing natural sunlight into the interiors. The concave areas of the façade merge with the descending vertical fins to create majestic entrances. Integrating the light features and reflections of the river waves with the glass curtain wall, the tower is set to become a vibrant landmark in the city.
‘The powerful tower integrates functionality and urban context, which creates a vibrant public area that highlights the beauty of Wenzhou. It seamlessly connects with the surrounding riverside, reshaping the skyline together with other buildings.’ – Yao Chun said.
*All renderings are the winning competition scheme and does not represent the final design of the project.
2022
Gross Floor Area: 90,000 sq m
Concept Design: Aedas
Design Director: Yao Chun Wen, Executive Director
