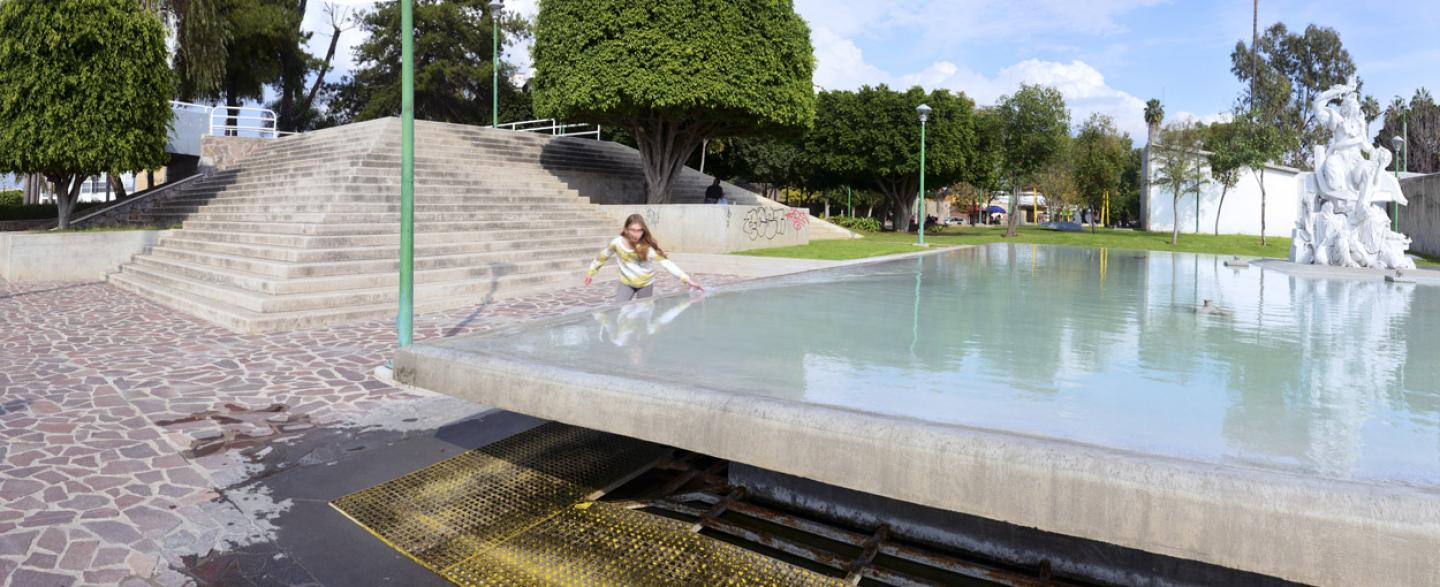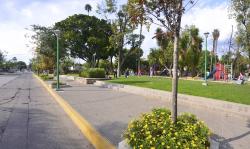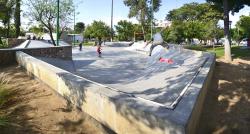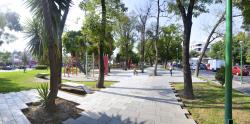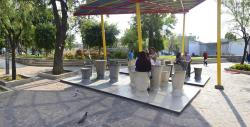Urban parks are considered multifunctional spaces that meet different objectives within cities: recreational, aesthetic, environmental, and even educational, but that maintain their users as a central element. The park is the lung of the city, thanks to its green areas, but it is also, above all, the place where we all come together, where important dynamics of social coexistence and shared recreation are generated.
The Miguel Hidalgo Park, in León, Guanajuato, Mexico, had been increasingly abandoned, given its unattractive structural characteristics, so our recovery work consisted of restoring its primary vocation at the service of the people.
The work included active and passive recreation areas, spaces where you can spend time, either sitting or walking, an intervention strategy in the landscaping area, and a space for outdoor performances. The objective is to convert it into a meeting point.
A public space is considered all that territory of the city where multiple activities are generated so that different social groups can have a symbolic identification and, through it, promote the appropriation of the space, since it is this dynamic that gives a true form. of social integration, leaving aside the socioeconomic condition and idiosyncrasy, among other elements. In the park, we are all equal. Likewise, urban parks have proven to be a vital space by providing green areas (which is why they are considered the lungs of the city), on the one hand, and as a relief for urban density on the other.
The Hidalgo Park, located in León, Guanajuato, Mexico, seemed to have lost its true vocation for meeting and integration due to various structural elements, which had led to its progressive abandonment by the inhabitants, so that our work of Recovery started from that clarity.
Objective: Rescue and restore so that it recovers its vocation as a meeting place and social integration, in addition to serving as a lung for the city.
2017
2018
Project name: Parque Hidalgo
Category: Landscape architecture and public space
Year: 2018
Area: 38,000.00 m2
Photography: Level photos: Allen Vallejo
Drone photos: Arch. Oscar Hernández
Project design: 501 Durán Arquitectos, Arch. Luis Miguel Durán López
Concept and coordination of work: Taller5 Architects: Arch. Elisa Lerma García de Quevedo, Arch. Octavio Arreola Calleros, Collaborators: Skate Zone ARCHITECTURE BRAND: Arch. Mariano Arreola Calleros, Construction GRK Group: Eng. Luis Ricardo Villalobos
