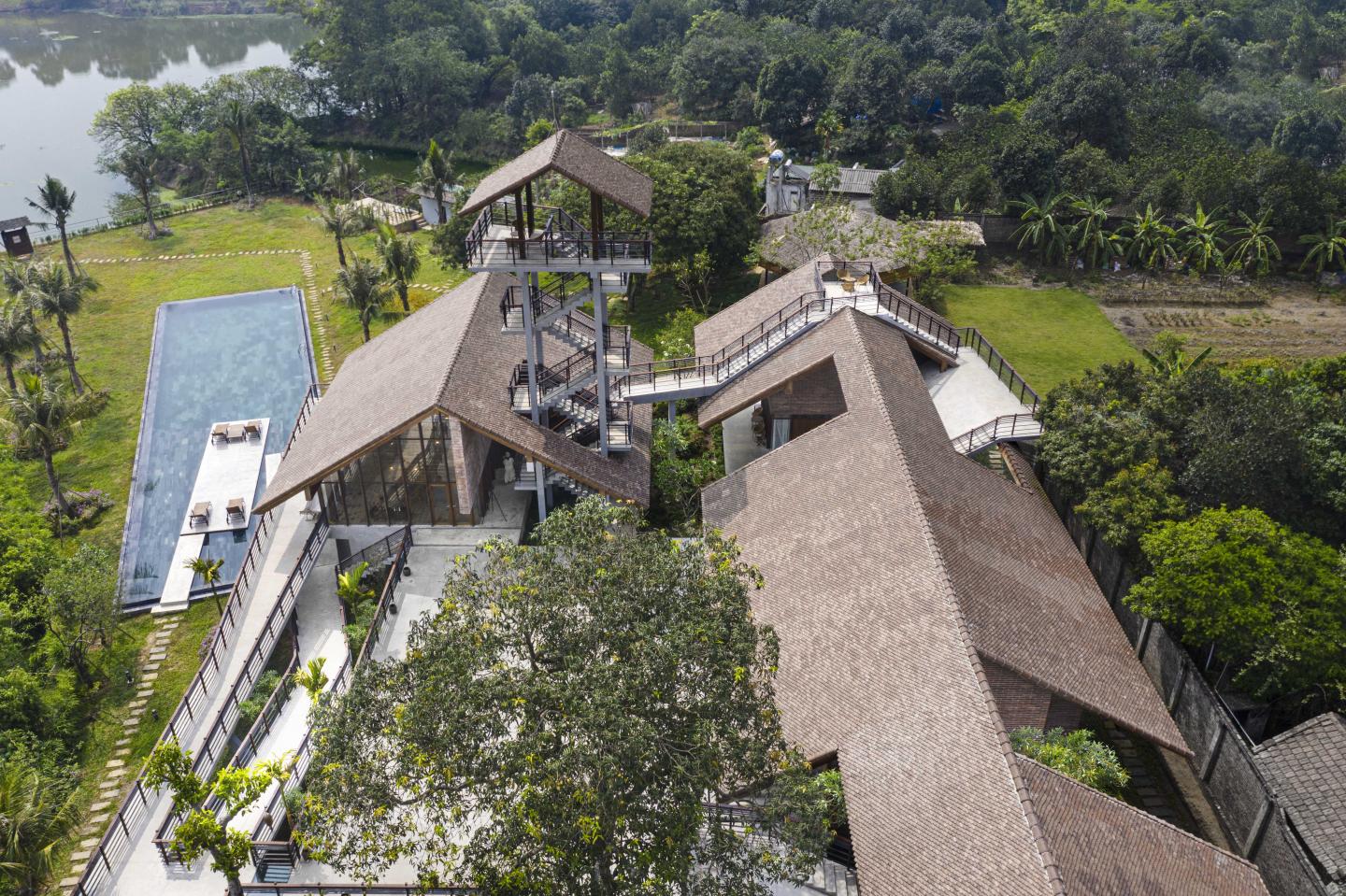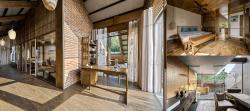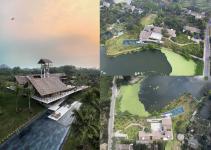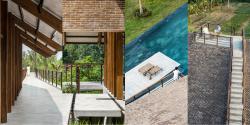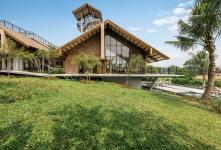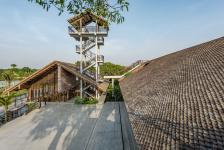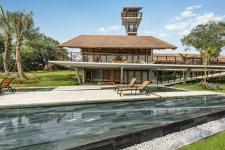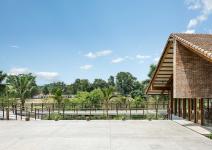"CHP project" is a weekend housing project that BALEINE Architectes completed in early 2023. Located on the outskirts of Hanoi, the house features an old traditional Vietnamese building with a modern architectural concept.
The project is situated at a significant distance from the crowded residential area, on a strip of land gradually sloping towards the lake. The house is also arranged at a lower elevation compared to the surrounding terrain, aiming to minimize the impact on the current space and vice versa, avoiding issues such as moisture accumulation or termite infestation. The building utilizes column systems to elevate the entire space off the ground, allowing for natural drainage on the surface without the need for complex systems. Existing large fruit trees in the area are skillfully integrated into the design, blending with the tiled roof spaces, patios, balconies, and pines. Additional large trees, primarily fruit trees and native flowers, are incorporated to maximize the view of the lake and green spaces. The use of ancient materials such as Bat Trang tiles (native tiles, masonry walls, and enameled floor tiles), wood, and laterite bricks, combined with modern materials (ultra-light roofing sheets, steel structures, double-stud walls, unburnt bricks, insulated glass, etc.), gives the building an ancient yet lightweight appearance, promoting ventilation and a connection with nature.
The house's layout provides ample living space. In the middle of the building, there is a spacious courtyard, adjacent to the kitchen and dining area. Following the traditional Vietnamese architectural style, a large yard is present in front of the three-space house, accompanied by a side house (often referred to as a horizontal house). The main block consists of three large spaces interconnected by a large roof system, resembling a model church. On either side are two blocks containing the living room, dining room, and bedrooms, representing the nave for worship and two additional spaces for staying in. Each small space or room not only has its private yard but also a private garden. The central courtyard serves as a versatile space for recreational activities such as vacations, holidays, or daily tasks like drying or threshing rice. The corridors connecting the different areas within the building offer interesting pathways. Relaxation can be found in various locations, including the patio, balcony, roof, belvedere, pool, indoors, or outdoors, as every area is designed to create a gentle and rustic atmosphere.
Every space and detail in the building exudes an idyllic ambiance while also providing subtle surprises and excitement. In line with our aspirations for this project, home encapsulates the essence of pure happiness, fostering a sense of eager anticipation on the way back and contentment on the way out.
2020
2023
Archiects: BALEINE Architectes
Area: 600m2
Year: 2022
Princile Architect: Duong Van Manh
Design team: Ninh Van Quang, Pham Quy Linh, Nguyen Duc Manh, Nam Duong, Huu Duong
Construction supervision: Tran Thanh Thuy, Nguyen The
