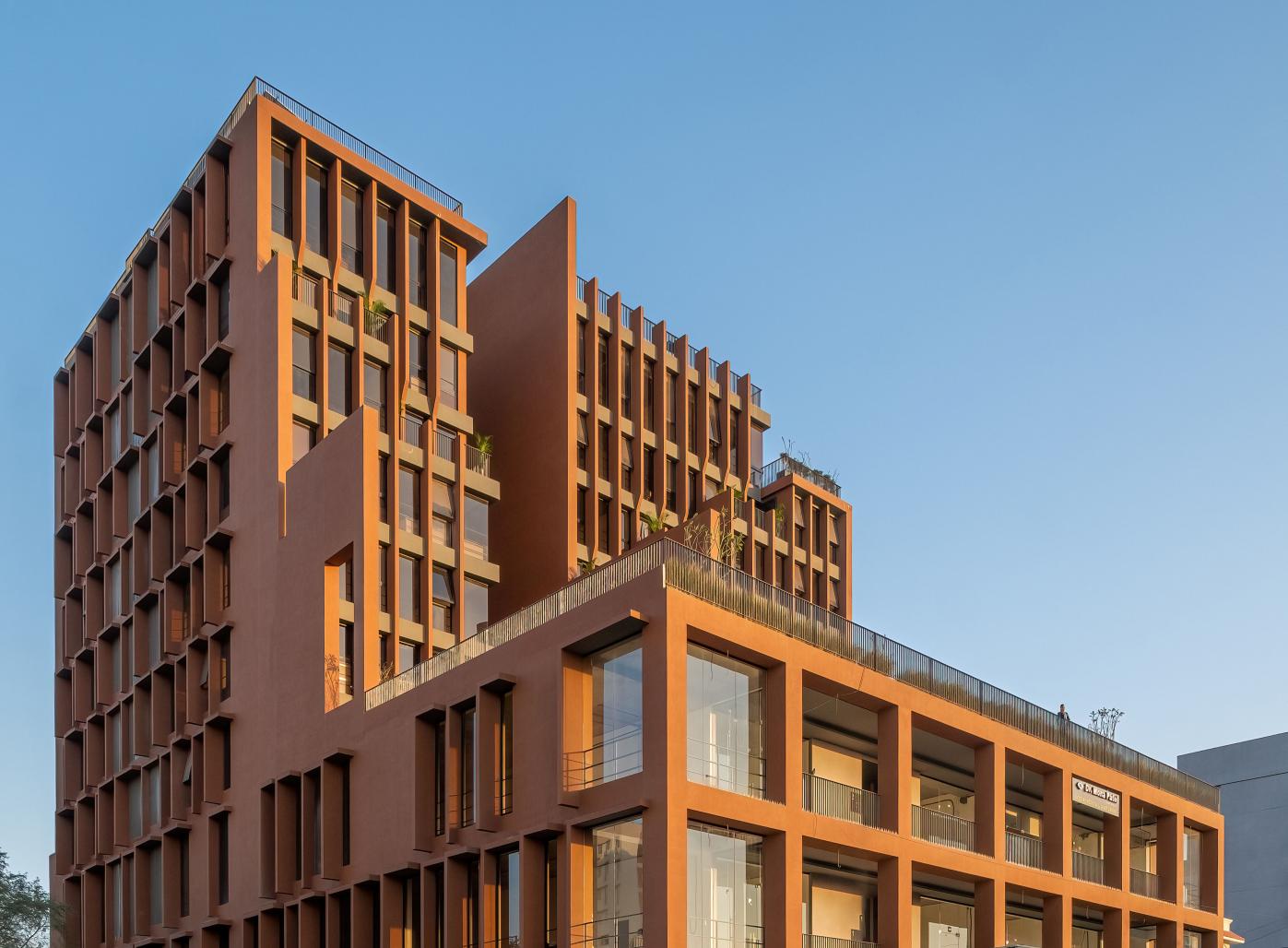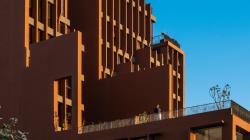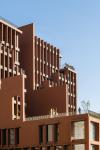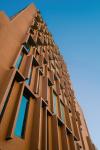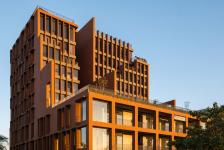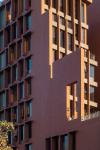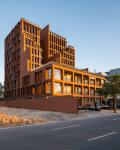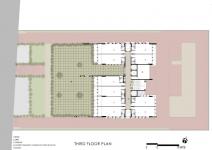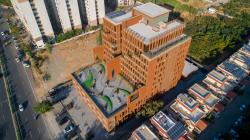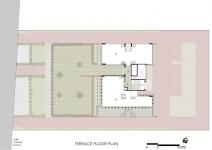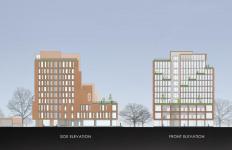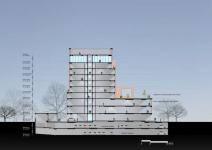A rectilinear composition interspersed with landscaped spaces creates this unique retail and office space project situated within an emerging business district centrally located in Ahmedabad.3 level high retail spaces occupy the frontage along the arterial 30M wide city road with sheltered arcades.
3 level high retail spaces occupy the frontage along the arterial 30M wide city road with sheltered arcades.
The office spaces step back above the retail floors generating a large north facing landscaped garden for the offices elevated 40 feet from the road.
This large terrace is planned as a community space with open sheltered seating spaces and extensive plantation for the office users, as breakout spaces.
This north facing terrace is sheltered from direct sunlight, always in shadow since the sun is in the southern hemisphere most of the year.
Additionally, large punctuated screen walls on the east and west shelter the terrace.
The building is designed to be extremely energy efficient with vertical sun breakers, screen walls, extensive landscape, solar panels, and water recycling. The design itself ensures that air conditioning costs will be minimal.
Some of the offices open into landscaped terraces at each floor.
The building is designed to be extremely energy efficient with vertical sun breakers, screen walls, extensive landscape, solar panels, and water recycling. The design takes cognizance of the city’s climate.
The segregation of retail and office spaces is thoughtfully done, creating a building responsive to its functions and surroundings.
2018
2022
--
Mr.Sanjay Puri, Ms.Topal Doshi, Ms.Dipti Patil, Ms.Sanya Gupta
