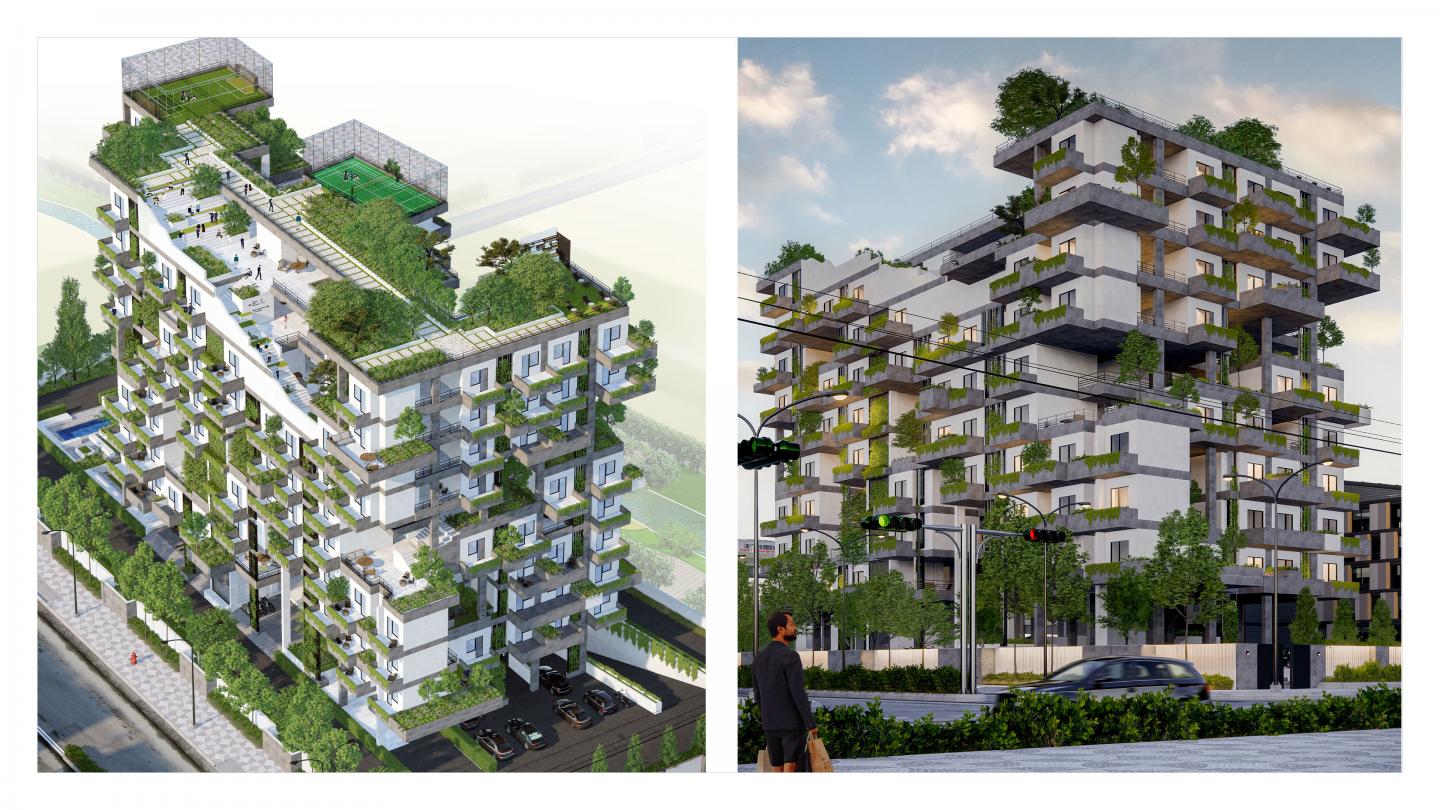Urban Nest: A Haven for Young Minds
In today's era of rapid urbanization, the role of students has expanded beyond expectations. Understanding the behavior and daily struggles of students reveals the immense pressure they face. This project prioritizes the mental health of younger minds. The fundamental concept behind Urban Nest is to create an ideal environment by seamlessly integrating spaces and designing architecture that responds to mental well-being. The spaces within Urban Nest emanate positivity and enhance the everyday lives of its users. The planning of this hostel aims to establish a connection between the constructed and the natural, forming permeable green areas and recreational spaces. These areas constantly invite people to move from one place to another. The volumetric hierarchy on the site provides various spaces for interaction and collaboration. The design incorporates green patches and interspersed recreational areas to promote positivity.
Urban Nest was envisioned with a focus on its users and their needs. The campus offers spaces for individual as well as communal growth, as each space seamlessly connects to another. The organic arrangement of balconies and green terraces not only encourages social interaction but also enhances the beauty of the facade.
By addressing both tangible and intangible needs of its users, Urban Nest offers an improved alternative to traditional hostel typologies.
Concept
The site is elongated and narrow. The concept started by creating an axis along this narrow site with meticulous placement of each unit while following to the stringent bye-law like 35% permissible ground coverage . It also opens up to various cutouts / courtyards on all the sides.
The plans are formed in such a way that no two plans are the same. The plans mold themselves on the site creating voids on all the levels in different places. These voids become the space that harvest greens and trees. Each unit or dwelling is always in the vicinity to a garden or a tree, no matter what floor you are on.
These voids also allow cross ventilation as wind moves through the structure. The trees also help in cooling these winds and hence the whole building. This lowers the temperature in the hot climate of NOIDA. These voids also become spaces for informal meetings. These voids allow cross communication between various floors and create interactive spaces. These interactive spaces are then connected through staircases, steps and platforms.
As the sectional perspective shows, every space opens up to another space, overlooking into another open space. This also ends up in creating rooms, where each room gives out a different view .
Exemplifying this further, the balconies of rooms are of different in sizes, extending in and out creating a play of platforms and views. This also organically generates a facade where each space feels as if it is jutting out of the structure.
2022
Site Area: 3,800m2
Site: Noida, India
Capacity: 300 Students
Kapil Aggarwal
Manoj K Sharma
Nishant Tyagi
Daksh Goel


















