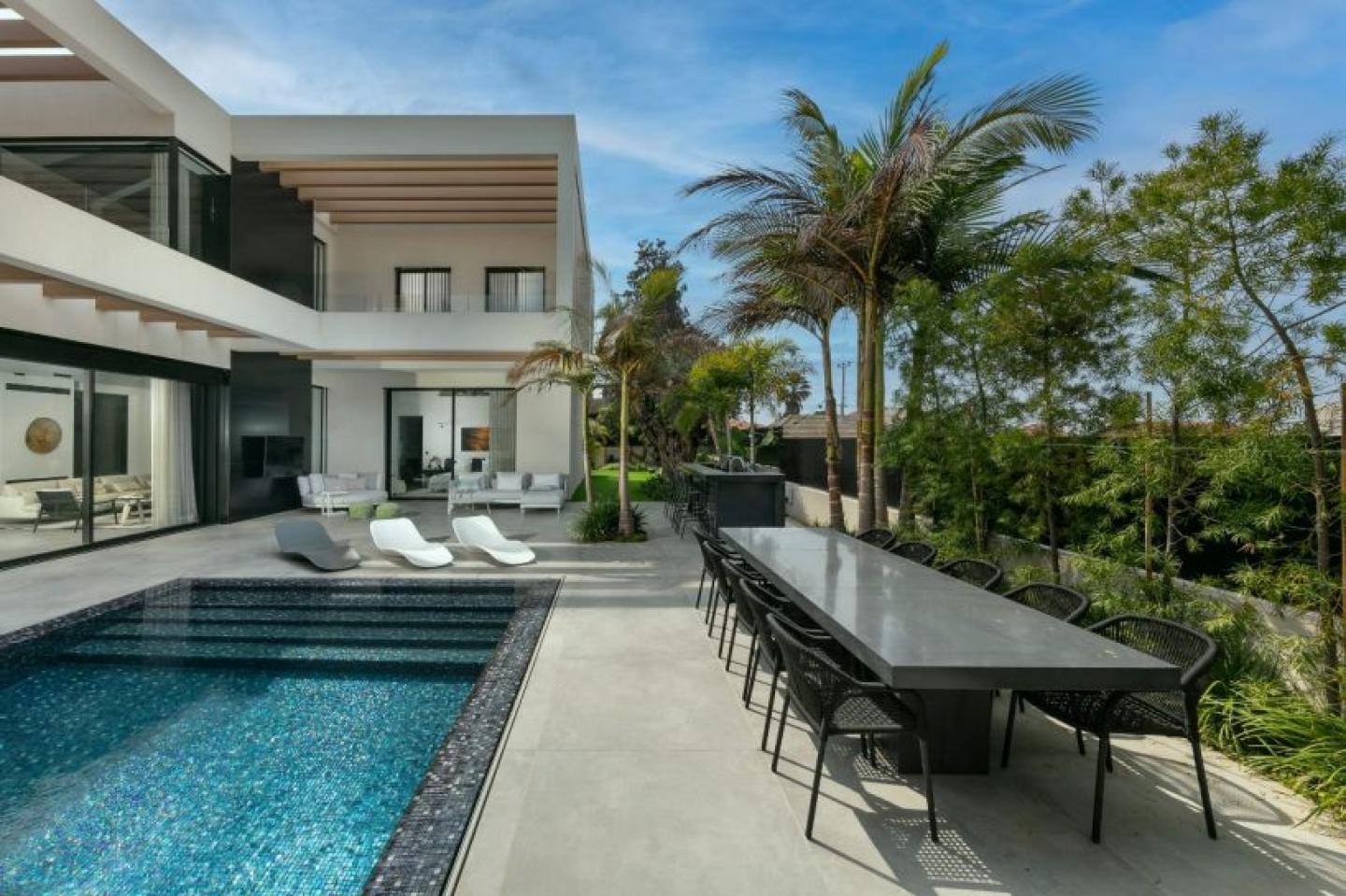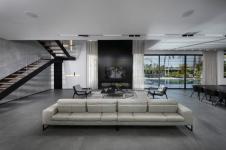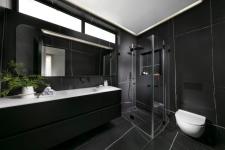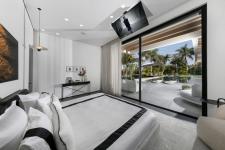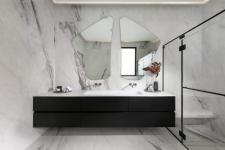“The couple contacted me a couple of years ago about a house they purchased for investments. Somehow that didnt work. However, the couple said to me that whenever they buy the plot for living, they would come to me. So they have said, and so they have done” - explained designer Liad Yosef.
The couple work in the car industry, and they have 3 daughters.They purchased 1.5 acres of plot. The couple’s demands were to create a room for each daughter, and to place the master bedroom at the entrance to their home. Additionally, they asked for their home to “feel like it was a house in Miami” (something tropical and luxurious). And so with the demands, Yosefr hit the road and built the family their dream home - a 600 square meter house.
According to Yosef: “usually at the planning stage, I research and try to understand the needs and requirements of the family, and I plan the imaging drafts in accordance with that. To my suprise, those were approved “as is”, right from the first draft. For something like this to happen in the planning stage was extraordinary. The couple own a car washing business, so the car world served as inspiration for the design plans for the house.”
This house doesn’t have many walls, and instead has huge showcases. Where there are walls, those were covered with aluminum coating that is representative of the car world. Additionally, the furniture paddings chosen for the living room and for the bedroom are a mix of leather and cloth, just like car seats.
The house got an “L” shape, and its best experienced when inside. The outside space feels just like Miami, (thanks to garden designer Haim Cohen) and includes a giant pool with teal tessellation, a hot tub, and pet corners.More in the yard: A water element with aquarium fish at the entrance to the house,a fire pit and a sitting space,an outdoor kitchen made from concrete (which resonates with the house’s design), a TV corner, and a tropical,mature garden. The outside space is luxurious and comfortable, which makes it an experience of its own, which is to be felt from every spot in the house.
The general space functions as a single unit, with the living and dining rooms functioning as a standing fruit element, which enhances the unusual size of the house. The striking shades are monochromatic with the concrete being the star of the show,alongside the gray and black colors. Different elements light up the place and balance between the different materials and shades.
The parents suite (which is placed at the entrance floor) points at the view outside and is and of itself a kingdom of treats. The suite has a luxurious closet room,and a bathroom with a shower (obviously). For the Master bedroom, I chose a bright and colorful color scheme, that radiates cleanliness and luxury. The Master’s also has a floating monitor connected to the ceiling, in order to not take away from the view.
Yosef further explains: “As someone who loves art and believes in its contribution to the project,I placed a sea themed art piece about the Master’s bed, which was printed on an aluminum canvas, in order to maintain continuity with the rest of the materials used in the project.”
More art pieces can be spotted in the central space of the house. The works of artist Ohad Tzfti, Upside Down bowls with a mix of the teal,green,blue and gold shades, which contribute to the warm feeling of the space, and provide an asymmetrical balance.
Floating stairs made from steel and wooden steps, alongside exposed concrete wallsm lead to the private floor, The girls kingdom. At the second floor’s lobby, lies a fun family corner.
All of the general area at the top floor is also made of exposed concrete in combination with floor-level lighting. As stated above, each girl has her own suite. Each suite continues the minimalist and clean design philosophy that applies to the entire house, except for the bathrooms, which consist of darker shades, in order to add more drama to the space.
2022
2023
Mesh furniture Elita Living
600 square meter
Couple 3 girls
Planning & Design Liad Yosef
