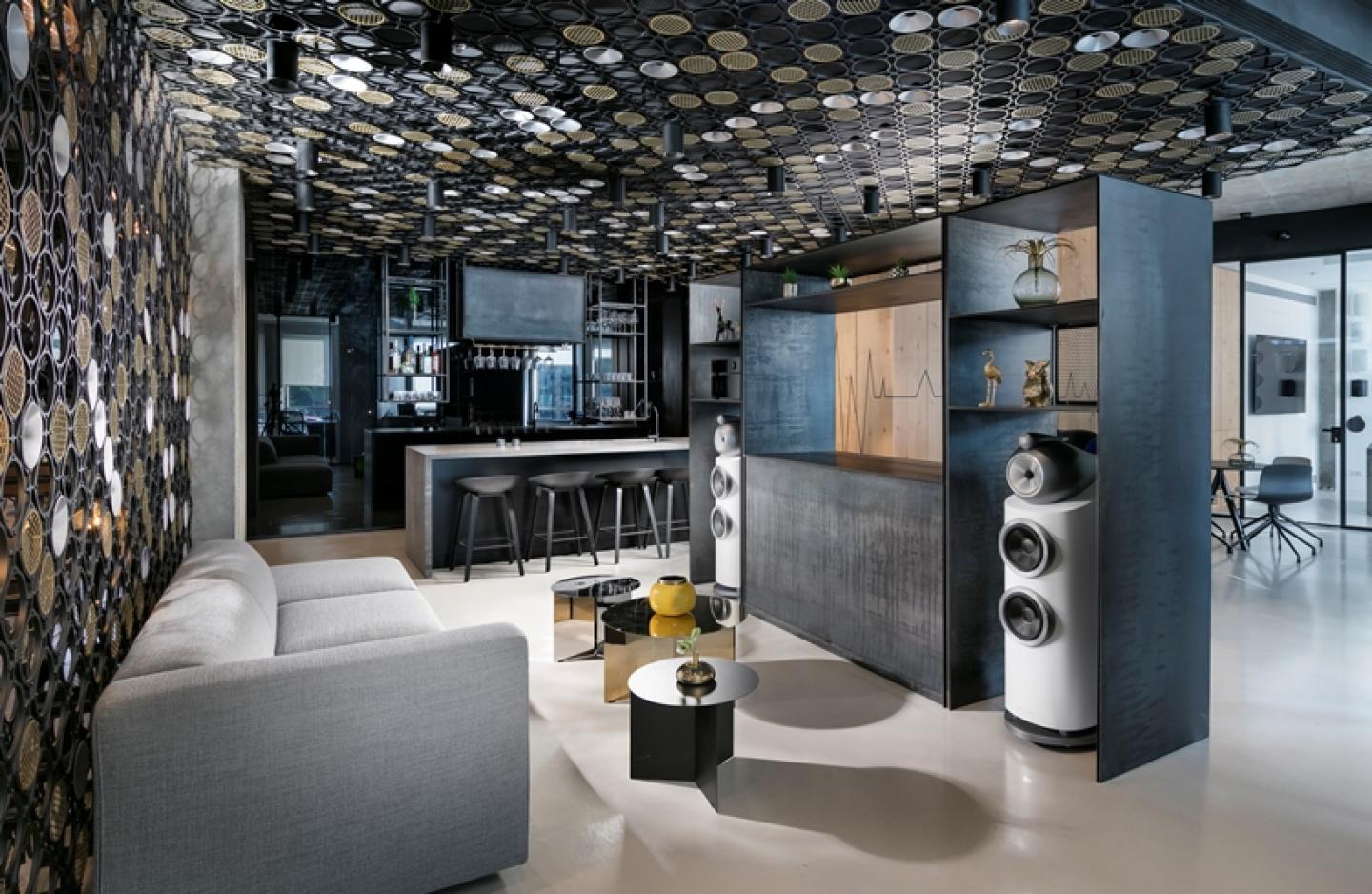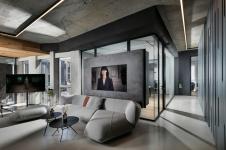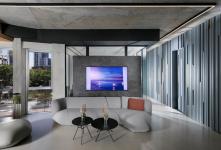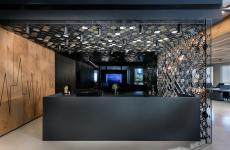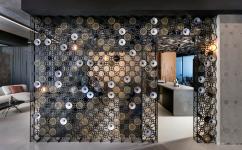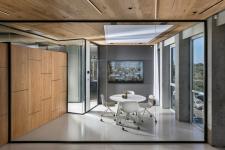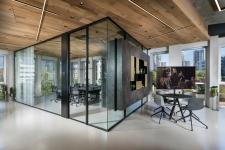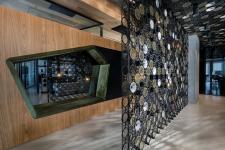Top Audio, one of Israel’s leading companies in the smart home and audio-video systems field, recently inaugurated the new office and showroom complex in Herzliya Pituach. The new complex, which was designed by super-architects Hila and Dan Israelevitz, covers an area of approximately 440 m2. Through its design, the company’s leaders were able to form a space with an orientation that permits the display of imported products in a manner that simulates the home environment.
To create a long-lasting, different and unique experience, the hall was designed as a mix of spaces that are not visible at once but only in stages. From every corner and angle, unique elements containing the electricity and audio-video solutions integrated into the design may be seen - some are visible and some hidden, only to appear upon demand.
The original building shell was used as a central axis in designing the space: the constructive floor was clad with concrete-like thin micro-topping. The raw concrete ceiling was left bare, whereas in certain areas, wooden depressions are formed through which the various electrical systems pass. Through this, combinations of concrete and iron (some of which have a golden color), textile and oak veneer protrude. The lighting in the space combines smart lamps that are sold by the company in such a way that the sales staff can demonstrate their advantages.
The reception area, which constitutes the beginning of the lounge area, has been provided implicit, airy separation in the form of a two-way grille partition made of metal construction containing hundreds of membranes in a random-dynamic composition. To this end, loudspeaker-like bodies were fabricated, on the backs of which real speaker membrane cloths by Bowers & Wilkins are attached. In addition, copper-colored panels have been integrated and carbon filament lamps have been exactly positioned in the gaps.
In the entrance and conference room area, floating cubes have been formed serving as a suspended two-way cabinet made of dark glass, used for storage and as audio and viewing stations that become visible upon demand. Additional two-way niches are used on the side facing the public space as decoration, and on the other side facing the conference room as a hidden route for video and sound systems. Further along the space is a splendidly organized communication cabinet that demonstrates the company’s capabilities, with which all systems interface, including audio video equipment, the network and the command and control system.
2022
2023
-
-
