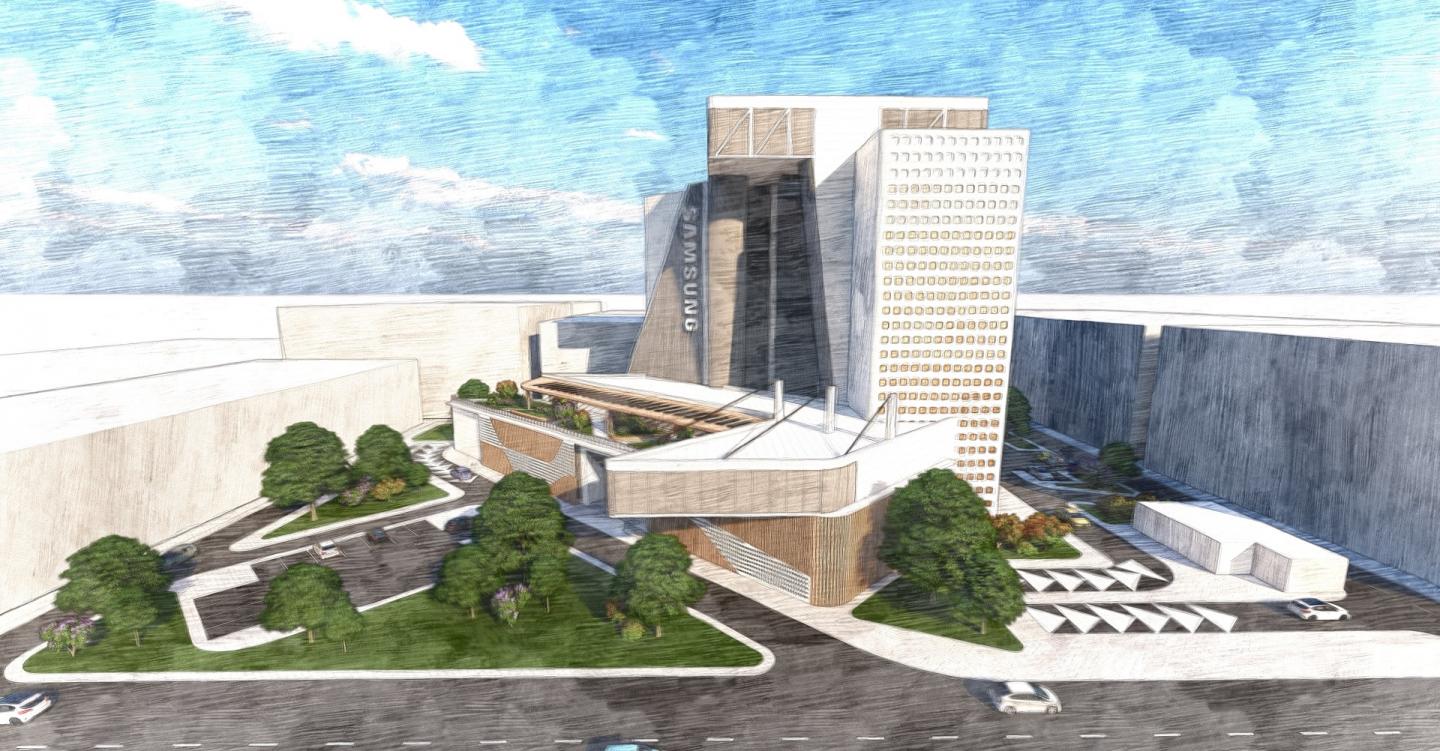-Project Goals:
The goal of this project is to create a large-scale mixed-use building, that is continuous and developed
both horizontally and vertically. Different systems have been integrated with spaces utilization and users
circulations, taking into consideration critical facilities such as disabled requirements and egress systems.
The proposed design follows from the physical, social and economic context of the site. Local
influences, both natural and built, are identified and considered as part of the process.
The successful project integrates these systems in a comprehensive design context, increasing natural
light penetration and reducing wasted/unused spaces.
The design incorporate the vendor’s message and concept within the overall design theme and
users’ experience.
-Challenges:
• Developing the building exterior envelop (Design, function , structure of the platform)
• Addressing aesthetics and the expression of the building.
• Considering international and local regulations and codes regarding safety and building codes.
• Achieving an economic value for space utilization.
-Concept:
Following the vendors philosophy three design key benefits were followed, which are:
1. Simplicity:
• Simple forms
• Simple color scheme
• Modern style
• Straight clear paths
• Simple motifs
2. Connection:
• Visual connection through glazing material & vantage points
• Intersecting paths
• Gathering points
• Shared spaces
3. Accessibility:
• Clear paths and access points
• Easy navigation through the building
• Easy reach to wanted destination
-Zones:
• Executive and Administration Offices (private zone - Vertical tower)
• Marketing & Development programs (Semi-private zone - Subdominant mass)
• Display and Supportive platform (Public zone - Main Platform)
2023
Location: Saudi Arabia, Riyadh, King Fahad Road
Area: 10,800 m2
No. of floors: 12 floors
Building height: 51.2 meters
Designed by: Jawaher Khalid Alabdulkarim
Instructor: Dr. Hossam Elsamaty
Favorited 1 times














