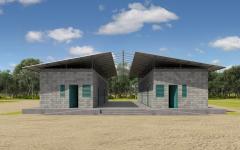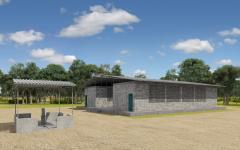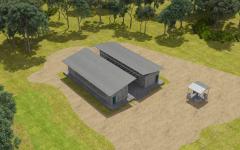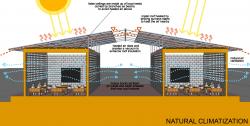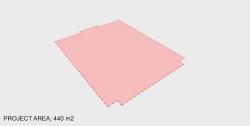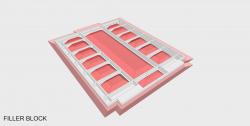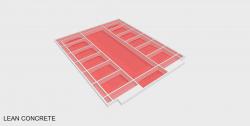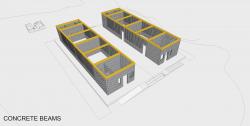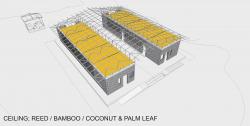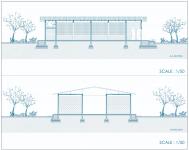The project is designed for students to study in rural areas, villages and mountains where there is no school. In these rural areas where there are very few households outside the city, there is often no school structure for education. Even the smallest school structures in existing cities remain very large compared to the population in these rural areas. For this reason, these learning houses & schools have been designed with a minimum budget so that children living in rural areas and growing up here have at least an educational structure.In the project, it is aimed to be built with local materials without using any external materials. In this frame, the single-storey building consists of a block wall and a reinforced concrete beam to be placed on it. The roof structure that will come on the reinforced concrete beam will protect the structure from the excessive heat of the sun.The structure, which consists of 2 blocks and 4 classrooms, connects it with the roof. For natural ventilation, gaps were created with bricks on the wall of the building. The sustainability of education will be ensured by the expansion of education venues in rural areas, which will be built with this minimum budget.2 water tanks in the building will be used to meet the water needs of the building. A water well is also considered on the side of the building to use the natural underground water.Small gaps repeated on both walls of each block of the building also contribute to clean ventilation and cooling by passing through the building without the wind hitting the building. In this respect, these small spaces not only provide natural light intake, but also create natural cooling. With this aspect, the building was designed with a completely sustainable architecture.
2012
Block wall structure
Selim Senin



