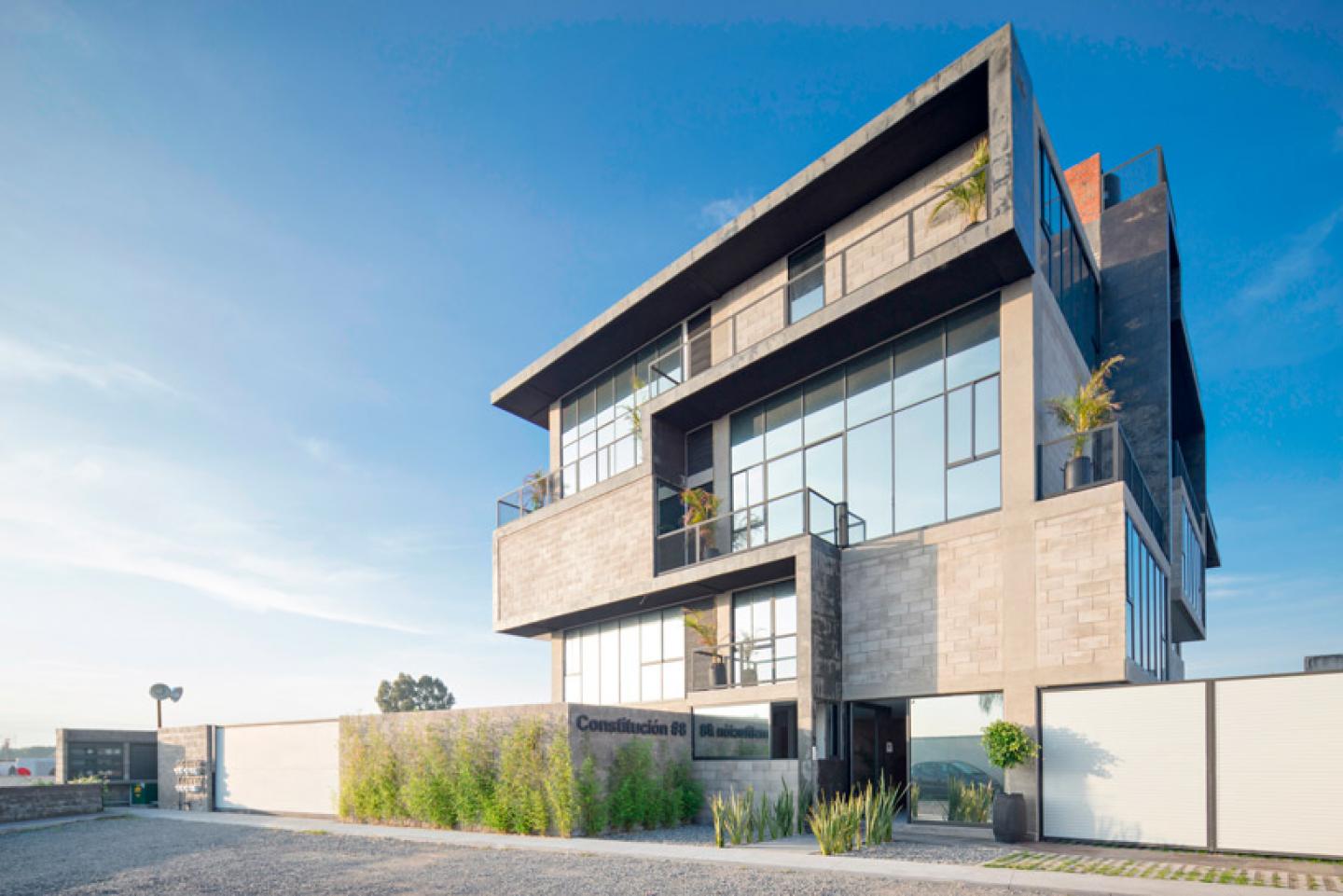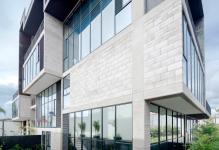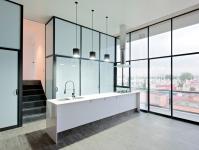Constitución 8 is a residential apartment building in the capital of Puebla, Mexico, located in an area of high growth. It emerges under the premise of making every single apartment unique. The project idea repels the typical plan from its conception, under the principle of maximum adaptability, generating different and expressive apartments.
The creation of individual spaces is achieved through an offset in both plan and section. The volumes of the apartments move freely in and out, up and down. The horizontal offsets generate wider spaces in the interiors of the apartments while at the upper level generate terraces and balconies. In addition, the vertical offsets generate double heights in some areas and level changes in others. Hence, the creation of a characteristic and dynamic project.
Another guiding idea for the project is to integrate it into the context by finding lighting and ventilation in all spaces, integrating interesting views of the city and the surrounding nature. Different areas of leisure and conviviality were generated. A common garden on the ground floor and a panoramic rooftop terrace, achieving to dominate the neighboring landscape.
The building keeps an industrial aesthetic inspired by the design trend of the Loft, achieving open spaces that respond to the sophisticated way of living. Exposed materials such as glass, block and partitions were selected for warmth as well as innovative and comfort spaces.
Concrete was chosen for the building's structural elements like columns and beams as well as cement block for the facade due to constructive practicality and to achieve a solid appearance. It also represents a low maintenance cost in the long term.
2012
2014
A key factor in the election of these materials was the fact that there is no need of an additional cover, keeping congruence between structure, esthetic and function. The concrete elements provide a highly attractive and unconventional appearance for residential buildings. Reinforcing the creative concepts of the loft typology. Keeping these image through the time without suffering premature aging.
For the interior of the apartments, all elements of carpentry (closets and kitchens), lighting (lights and exposed pipes) and fittings (handles and keys) were design individually. Thus achieving a unique atmosphere.
Built surface: 1200 m2
Client: Investor
Status: Built
Project directors: Angel Valerio, Diego Vilatela
Architecture: Carolina Ojeda, Jesús Quintana.
Engineering: Olivia Gil
Construction: Javier Flores
Marketing: Juan Yanuzzo
Photography: Patrick Lopez






