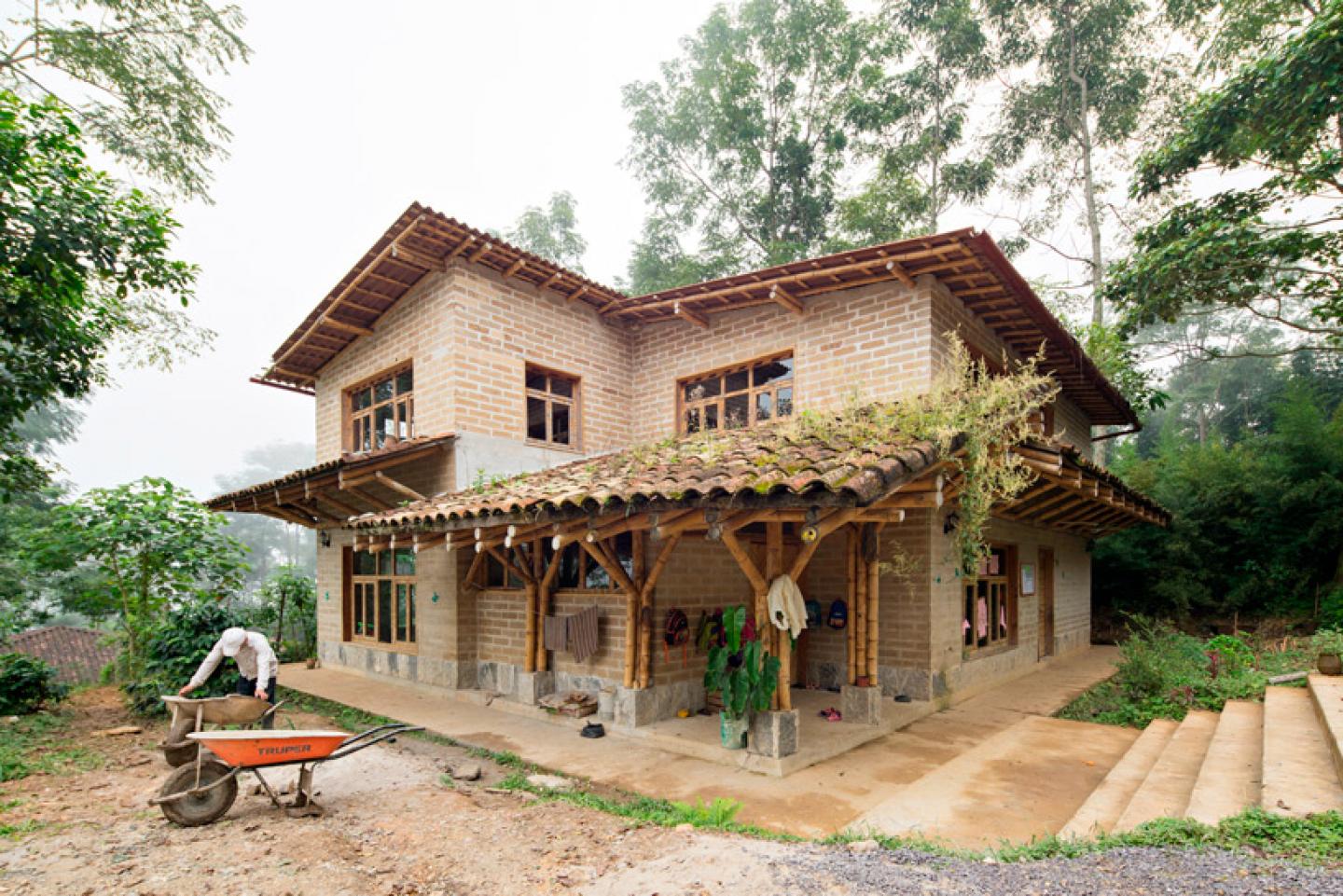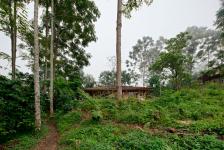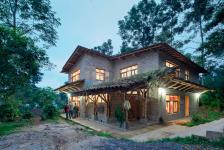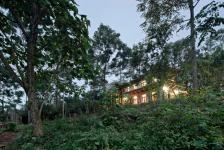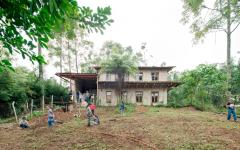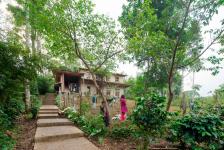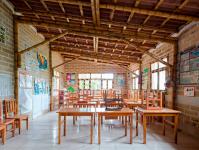The project was developed in support of the Tosepan cooperative educational project that offers high quality trilingual education for local kids. This school is a social, low-cost project which main target was to be warm and welcoming for the kids. For this reason, the local traditional house typology was implemented, and a Biophilic design approach was followed, integrating natural materials, and promotes the direct contact with the surrounding landscape in a comfort way
It is situated in the Mexican town of Cuetzalan, in the state of Puebla, at a privileged location, since it is surrounded by a coffee plantation and white cedar trees. In addition, the project shelters a wide variety of activities, since the practical approach of the Montessori educational model, where knowledge is shared and practiced including: the coffee plantation, agriculture, farm animals, besides the general classes thought in the class room.
The materials chosen for the construction had to be local, low cost, favor local labor, and had a low ecological impact. This is why adobe, stone, and bamboo were selected, with the hope that the kids and parents could also implement such materials in their own homes.
To conclude, the school was planned in two phases because of the lack of economic resources. So during the first year, the first level was built, and at the next year, with the school in operation, the second level was built, which implied many design and technical challenges that were targeted since the beginning of the project. Still, now the school is fully operational and favors an education that promotes a better future for this special community.
2017
Built surface: 860 m2
Client: NGO
Status: Built
Project directors: Angel Valerio, Diego Vilatela.
Architecture: Jesús Quintana, Carolina Ojeda
Engineering: Olivia Gil
Construction: Javier Flores
Marketing: Juan Yanuzzo
Photography: Patrick Lopez
