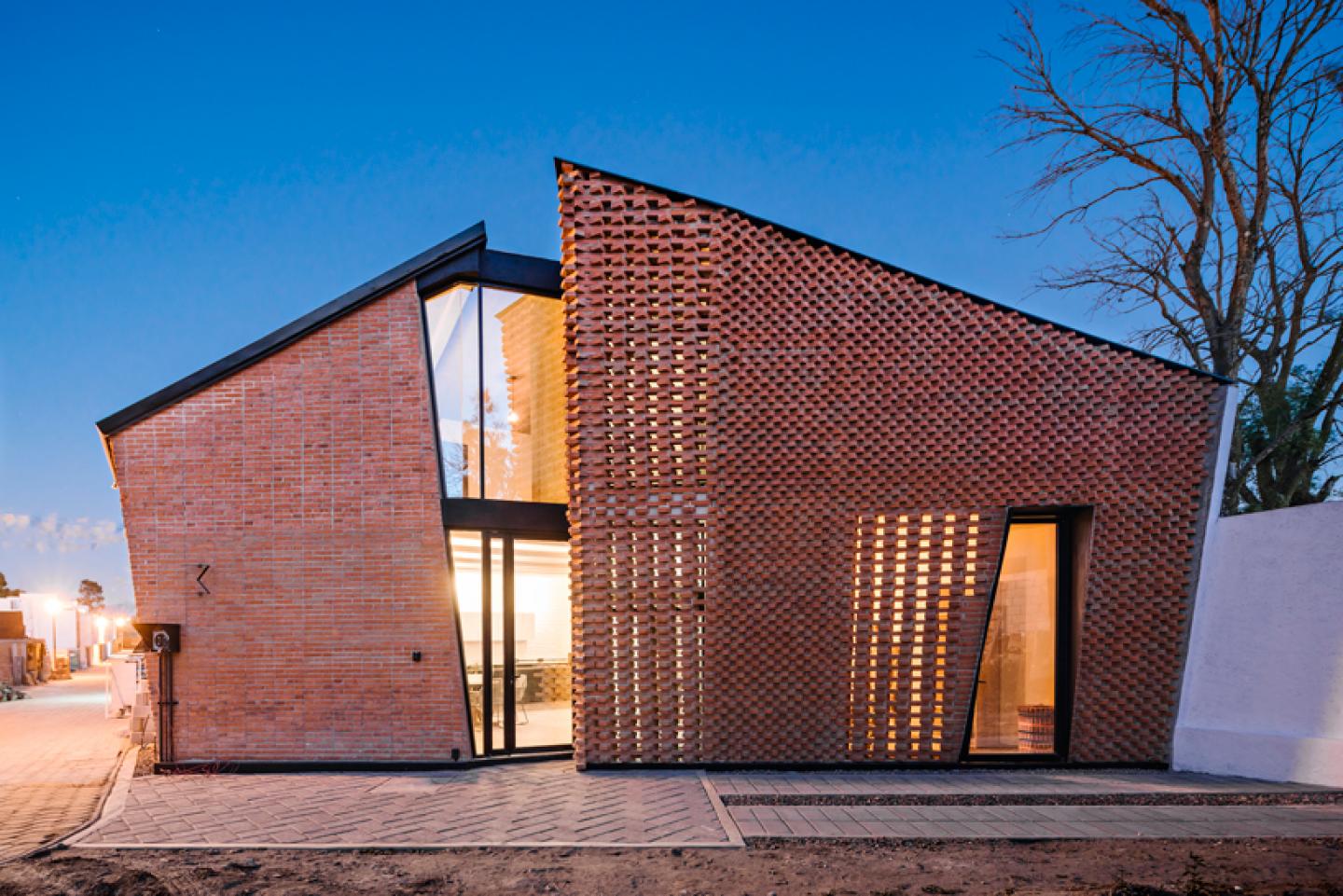Designed from the philosophy of participatory design low tech high customization, this house is conceived from the bricks, a material widely used in San Pedro Cholula region in an ancestral way from the knowledge of the local workforce in the construction system. Through the collaboration between workers, architects and the client, a house of high sophistication is achieved through plasticity.
One of the most relevant architectural design factors arises precisely from the workers and is precisely the possibility of housing growth in the medium or long term, leaving preparations in structure and facilities to be able to house other spaces as it goes growing the family or its purchasing power. Also leaving the possibility of progressivity of the project, so that the client himself can build and explore other materials, textures or colors in the composition of the future architecture. It is an example of the creative potential that exists through the relationship between workers, managers and clients in an inclusive, equitable and diverse setting where the parties actively intervene in the architectural process providing autonomy, resilience and well-being.
The main skin of the house has 3 formats for accommodating the bricks; double wall, lattice and spike from where its expressiveness starts, which are distributed in a functional way to close, gain natural light or ventilate the interior spaces with windows in openings and other times through a double semi-solid facade between the brick wall and glass, getting privacy and staying safe. On the other hand, by being spread out over a reduced area, the smallest of the complex, the house manages to assert itself through the growth of the extra-leaden walls, gaining a few centimeters of space like the tree in the background.
2017
2019
The ground floor has the basic spaces to live; the traditional living space for 5 people, the living room, double-height living room and dining room with integral kitchen overlooking a small interior garden. A laundry space with the opportunity to dry clothes as it is commonly done, in the sun, in the same small and versatile indoor garden. A full bathroom that serves visitors and also the bedroom that has its own direct door to the street. This starting bedroom serves as a study and therefore access to the outside, to be able to receive clients without the need to lose privacy, but thought ahead when it is no longer possible to climb the loft.
On the upper floor is the main bedroom of the couple, still young, sharing the breadth of the double height of the living room, a full bathroom and terrace, on the other side, a small terrace overlooking the interior garden. This small terrace has preparations to build another full bathroom in the future and thus be able to divide this large loft into two rooms with their own bathrooms for a larger family or for visitors. Likewise, the back terrace has preparations to build another room.
Some artifacts are manufactured by means of different materials and local crafts such as sinks, inspired by metate, a pre-Hispanic material of volcanic origin and high resistance made by artisan women. Metal lighting fixtures and switches manufactured by blacksmiths and turners from an exclusive design.
The house is architecturally designed so that it responds adequately without the need for high maintenance over time to the adverse climate of Cholula of more than 2000 meters above sea level, close to the tropic of cancer and at a distance of approximately 50 km from the crater of the active volcano Popocatepetl that in Nahuatl local language means mountain that smokes.
Project Directors: Angel Valerio, Diego Vilatela
Architecture: Roberto Martinez, Leonardo Neve,
Engineering: Sebastian Serrano
Construction: Jennifer Montelongo
Marketing: Ana Montes, Guadalupe Tlatelpa
Photography: Patrick Lopez








