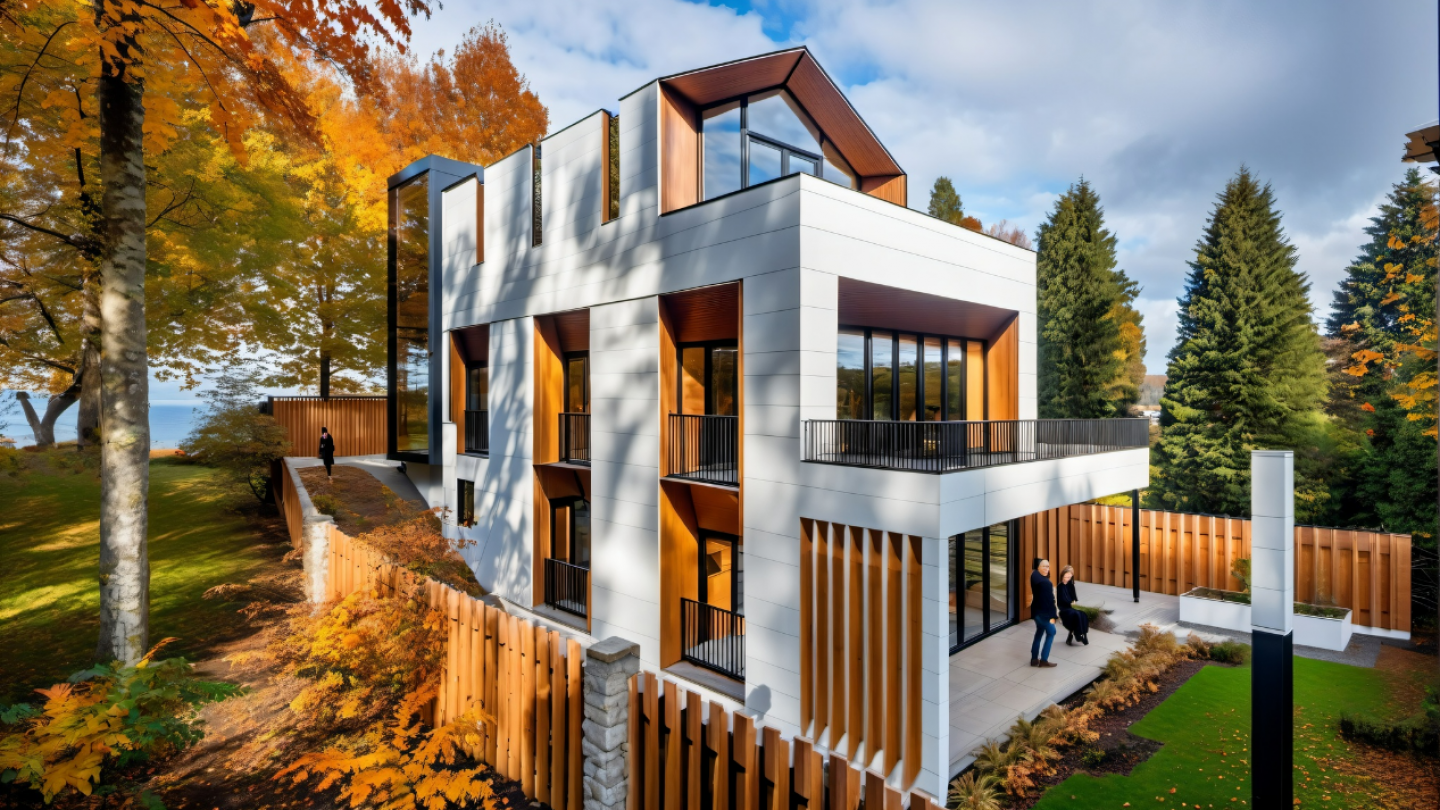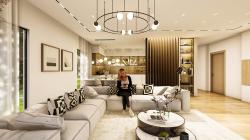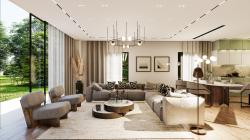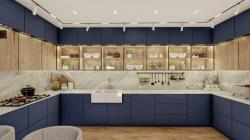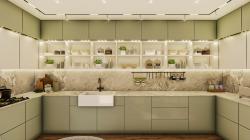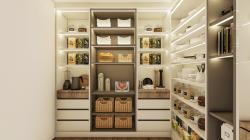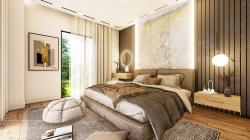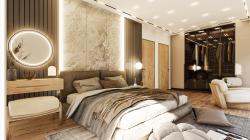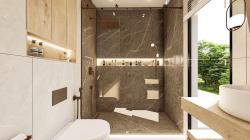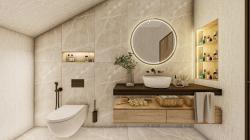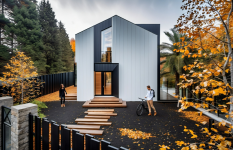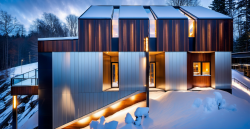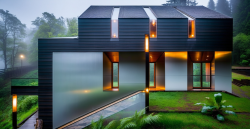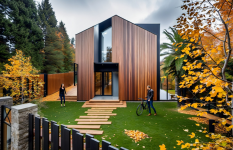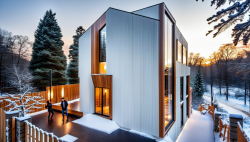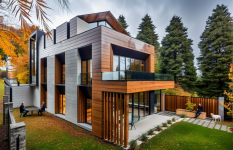The project location is located in Istanbul, Turkey. A gable roof design was made by taking into account the municipal rules in the Sariyer district of Istanbul. The surface coating on the first floor descends to the garden level and provides the unity of the 3 floors. The building is entered from the middle floor of the 3-storey building. The slope of the land has allowed garden design at 2 different levels. A rich design has been achieved on the façade by making chamfers in different proportions on the windows. In the design of the room in the attic floor, windows that continue on the roof and the wall are used. The main entrance door of the house on the entrance facade is located asymmetrically to the left of the facade. The reason for this is that stairs are designed for easy access to each floor on the right of the entrance. The staircase design is fully illuminated with a vertical glass opening on the side. There is a large terrace in front of the rooftop room. The living room and kitchen of the house are designed as a single space together. The kitchen is designed with farm sink and different color alternatives. By designing a floating vanity in the bathroom and WC of the house, it was tried to give the feeling that these small spaces are bigger. LED-lit mirror is used in the cloak room that comes under the stairs. In the master bathroom, lighting is provided with a ceiling-mounted sconce. The walk in shower area in the master bathroom was designed with granite and emphasized in color and texture in the bathroom.
2022
G 2 floors
PROJECT TEAM
Selim Senin
Kubra Mutlu
Isinsu Sopaoglu
Alev Doru
