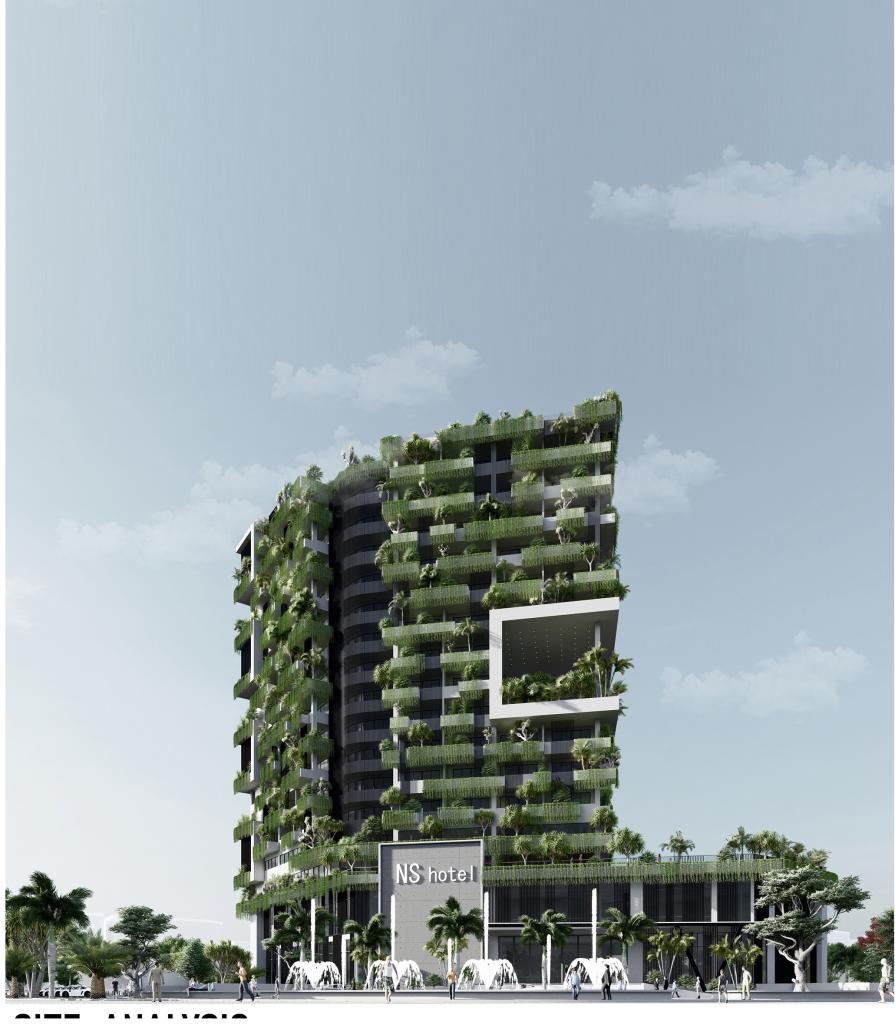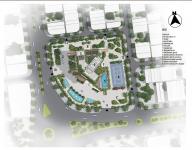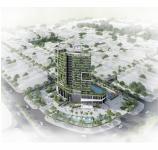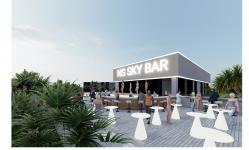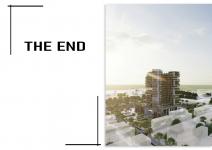The project is located in Hoa Cuong Bac ward, Hai Chau district, Da Nang city, has a convenient approach.
In this area, most of them are housing, hospitals, and office buildings, thoughts ... and most of the works in this location use finishing materials mostly by glass, walls Color paint, blue. This makes the land around the area of breathing space for trees is quite small, in addition to the design of the designed land is two high -rise buildings but the breathing space for the trees is quite low, this will create a cold. The boring and heavy senses for the intersection at this position if my work also uses some basic languages like that.
The solution for my work is to bring trees into the project, maximizing the breathing space for the tree. This will help guests staying at the hotel feel cool and excited.
Especially, my project is designed on the land with a lot of traffic density during the day, so the noise and dust invading the project are inevitable. So the solution to bring trees into the project will minimize the problem of noise and dust to enter the project.
With the solution of green trees for this hotel project will bring guests to stay closer to nature even though visitors are on high. In the context of the urbanization takes place quite quickly, the breathing space for trees becomes less, this solution for the hotel is a necessity and appropriate.
The building with the basement is a parking place for customers, parking, importing goods, kitchen, laundry area and technical area.
The first floor includes entrance for guests and employees, reception halls, reception desks, accommodation, bars, restaurants, souvenirs and staff rooms.
The 2nd floor are rooms for managers, service rooms, interval with 1st floor.
The 3rd floor is the entertainment block with the spa, bodybuilding and swimming pool.
Going to the next floor will be the technical layer for the five -block and have a breathing space for the trees to use this space.
From the 4th floor to the 15th floor will be the bedrooms for guests. On the next floor will be a night entertainment - Sky Bar, a space that attracts customers and makes the project stand out at night in the sky.
2022
2022
Site area: 10100 M2
Percentage of building density: 40%
Floor: 16 floating floors 1 basement
Instructor: VO HUU LINH
Student: NGUYEN ANH TRI
Favorited 1 times
