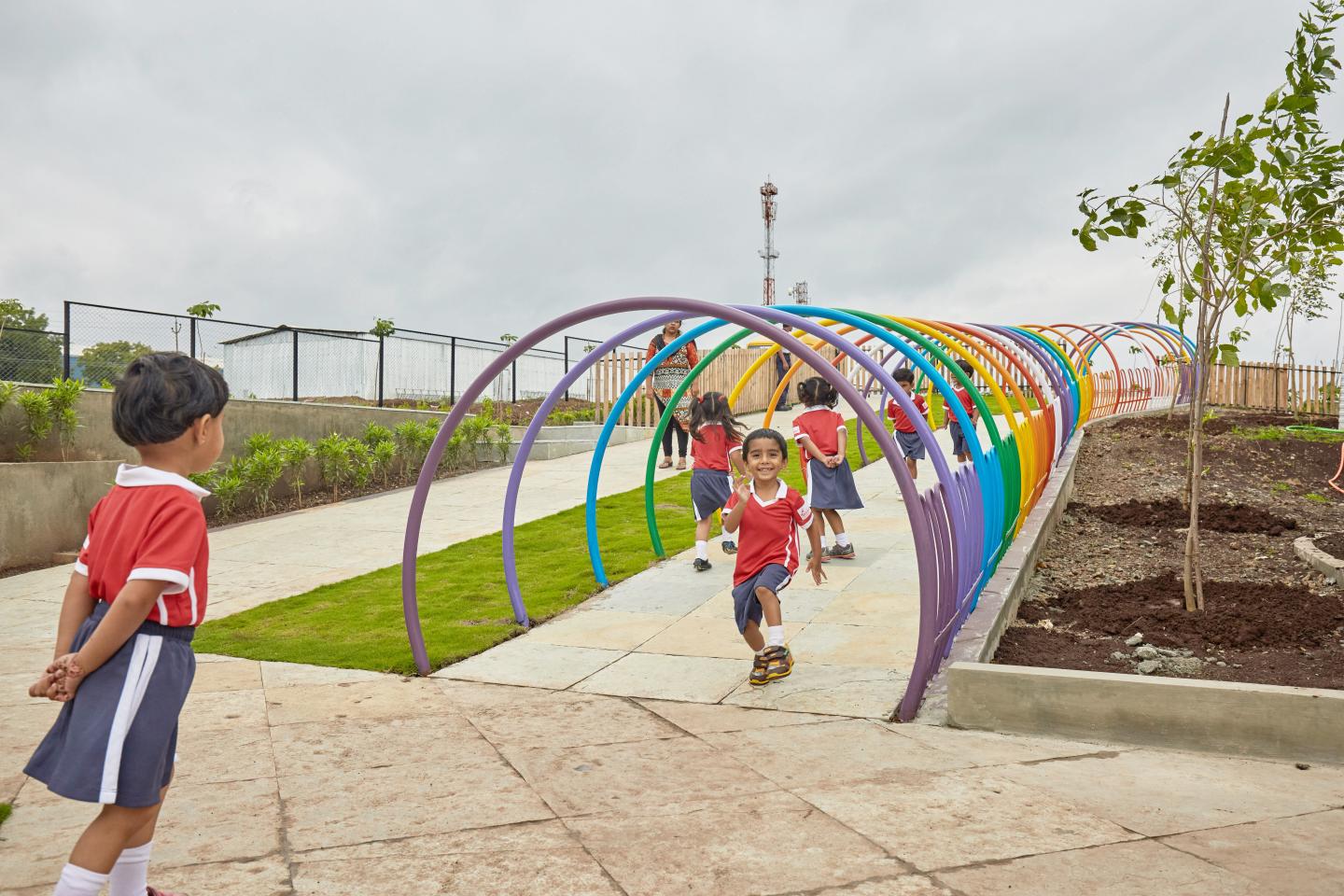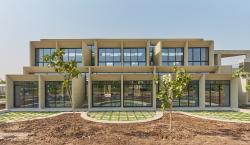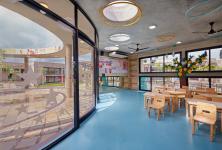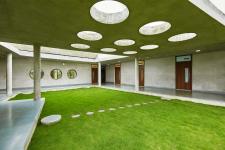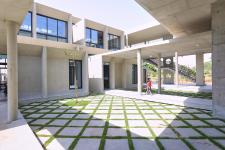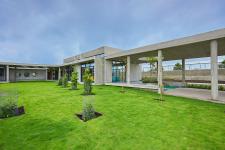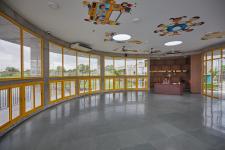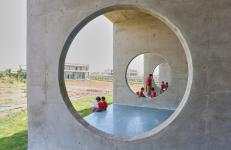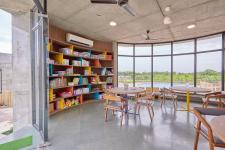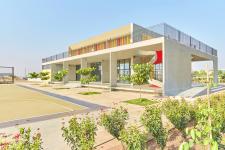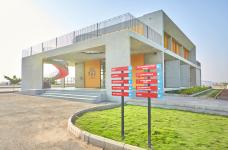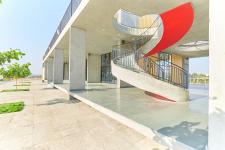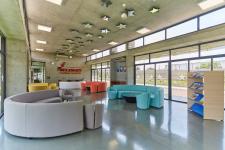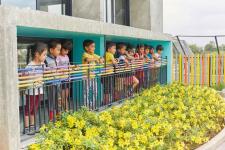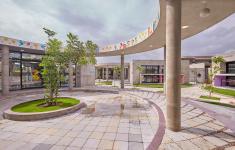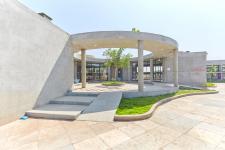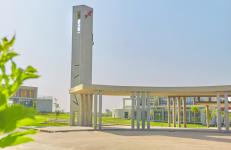Wockhardt Global School provides natural living and a holistic approach towards the educational growth of children. Designed on a large parcel of 18 acres of contoured land on the edge of lake, the geological placement of the site takes the study areas – the classrooms - to higher levels. Keeping the built to a minimum, a large part of the virgin land is to be grown as a forest in an attempt to create a cool and comfortable micro-climate compared to the hot and dry climate of Aurangabad.
The school uses the rich site to its full abilities to give an integrated education system where formal education is placed within a natural setting, establishing more than classroom learning. The region attracts a number of migratory birds and the vision for the school is to ensure a favorable environment to nurture these in the future as well. This would not only enrich the regional biodiversity but also foster a child’s curiosity and respect for the natural world.
Hands-on experiences of organic farming, waste composting, rain water harvesting, waste water recycling, passive cooling and arrest global warming by afforestation at a local scale.
Pre-primary block cluster of classrooms are designed around a huge tree, making it part of their learn-and-play experiences.
The school campus can boast of annual events like art, music, dance and drama performances as well as take advantage of the lake for kayaking and punting shows hosted for the city at large.
2015
2017
This school is a fully exposed concrete structure as the juxtaposition of the concrete to the lush green surroundings creates a timeless design.
Total site area- 30 acres
Principal Architect- Qutub Mandviwala
Associate Architect- Smita Taware
Junior Architect- Kokila Deshpande
Photography Credits - Pradnya Ranaware
