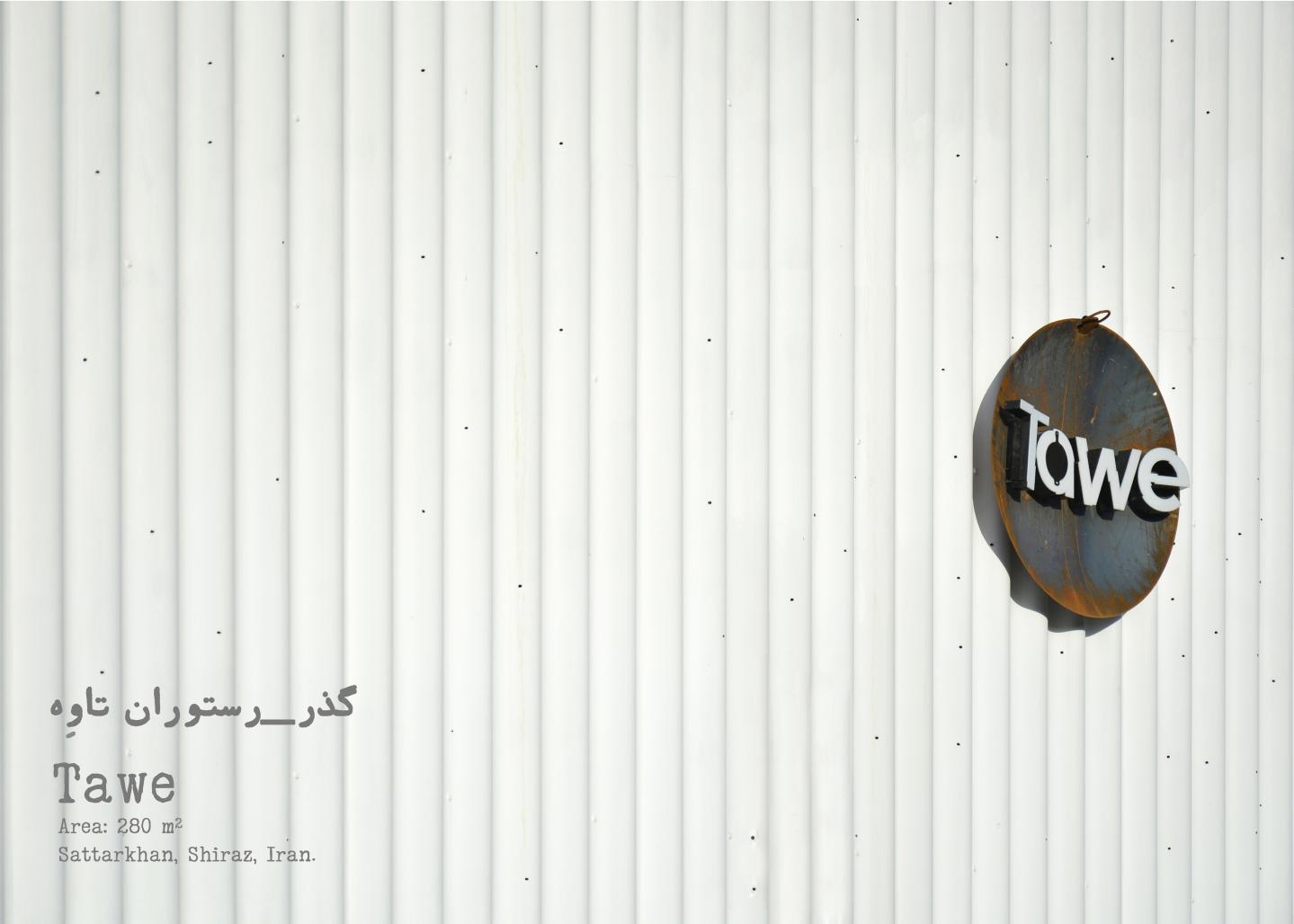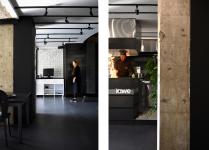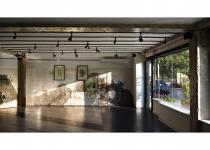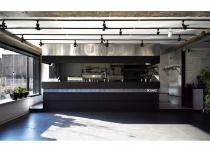In seventies, the expansion of construction in Shiraz led to destruction of a large part of the city’s garden, an assault that continues today. Tawe restaurant project was located at the commercial complex of the same period. This commercial complex located such as a barrier between the Sattarkhan boulevard that is one of the commercially active streets of the city and the gardens of Talkh-e-dash old neighborhood.
Talkh-e-dash neighborhood that was actually a village in the suburb of the Shiraz old city, is the combination of the worn-out urban texture without any defined orders, the remain gardens of loot and increasing apartment in the latest three decades Today.
The design’s team suggestion for restaurant was a combination of a restaurant and a passage to connect the crowded part of the city to the old gardens of talkh-e-dash neighborhood.
The passage that was an alley garden and a place to pass for everyone one day but it is not today.
Having two entries from the north sattarkhan street and the parking of the commercial complex in south with a view to talkh-e-dash gardens will make it possible to consider the passage.
We decided to connect these two entries with the passage which the neighbor wall is referring to the old passage and since the parking is a resort for the costumer of the cafes and fast foods of the commercial complex, we reinforced these resort and considered an openness in the barrier between the street and the gardens that providing to cross and pass in addition to stop and pause.
We reinforced this goal with changes in southern facade of the building (parking of the building).
The severe restrictions of the budget and the time and the overall idea for the project which emphasized the transition and non-luxury space, led to use cheap materials such as corrugated concrete sheets in facades and walls with non-joinery materials. Tawe which is a dish to bake a bread in it is also employed in the project because of the restaurant’s name.
From the door knobs of the entrance hall, the main painting, the lightning devices to the facades of the building that is including elements such as faces that are witness to the destruction of the gardens.
In the construction process we witnessed the looting of another garden that is located in the back of the project site.
What we could do was to keep the cut trunk of the old trees of that garden and using it as pictures in the Tawe passage to remember us all the gardens that are no longer exist.
2019
2019
The severe restrictions of the budget and the time and the overall idea for the project which emphasized the transition and non-luxury space, led to use cheap materials such as corrugated concrete sheets in facades and walls with non-joinery materials. Tawe which is a dish to bake a bread in it is also employed in the project because of the restaurant’s name.
From the door knobs of the entrance hall, the main painting, the lightning devices to the facades of the building that is including elements such as faces that are witness to the destruction of the gardens.
In the construction process we witnessed the looting of another garden that is located in the back of the project site.
Lead Architects: Ashkan Qashqai, Samaneh Motaghipisheh, Pouya Ranjbar
Design Team: Rasoul Fathollahi, Iman Poutebrahimi, Parisa Hoseini, Elham Darvish
Clients: Mojtaba Moradi
Lighting: Leo Illuminating Group
Photo credits: Ahmad Mirzaee- Samaneh Motaghipisheh- Mojtaba Moradi










