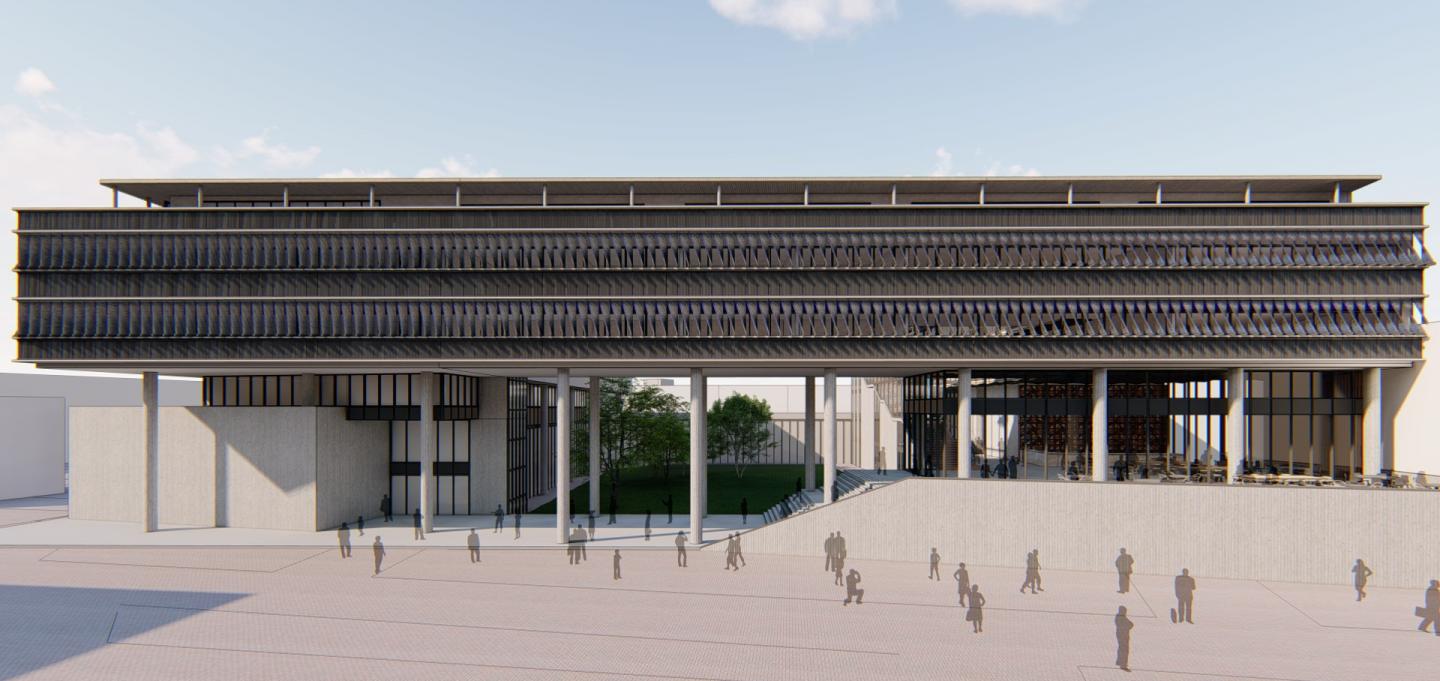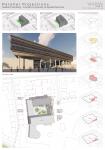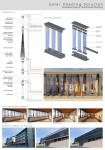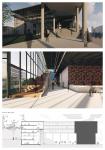The proposed building serves the notion to develop the spaces which correspond to the constant interaction of the students with the building and the university through multiple lenses of visual, social, physical and cultural impact. The adjacent building (building 4), the Faculty of Computer Science and engineering forms a focal point of our Design intervention. In a strong gesture, a corresponding mass is added and connected with the existing through a bridge on top. As a result, the ground is covered by triple-height columns, a statement to seamlessly merge with the existing form and have an easily recognizable new identity. This continuously accessible ground plane starts from underneath the triple-height columns extending to the enclosure of the 2 buildings which becomes the courtyard to host cultural activities, entertainment and socialization in three dimensions.
Private and public uses, seamlessly merge together within the building mass forming a hybrid space together with the café, workshops, seminar room, office spaces and meeting rooms. The building will provide a new destination for students and faculty alike. It would act as a collection of existing identities and characters of educational, cultural, social and creative expressions. Central to the design is the staircase, a large flexible space that provides informal activities through all times of the day.
The Bespoke facade system uses single strings instead of a continuous fabric that allows the panels to twist in a controlled and specific way. The idea is to contrast the harshness and heaviness of the monolithic concrete mass below with soft and tactile skin. The shading system is made of two layers of differently coloured strings. The overlap of the two layers creates a moiré effect that reinforces the textile-like aesthetic of the skin.
2021
2021
-
James Douglas- Partner






