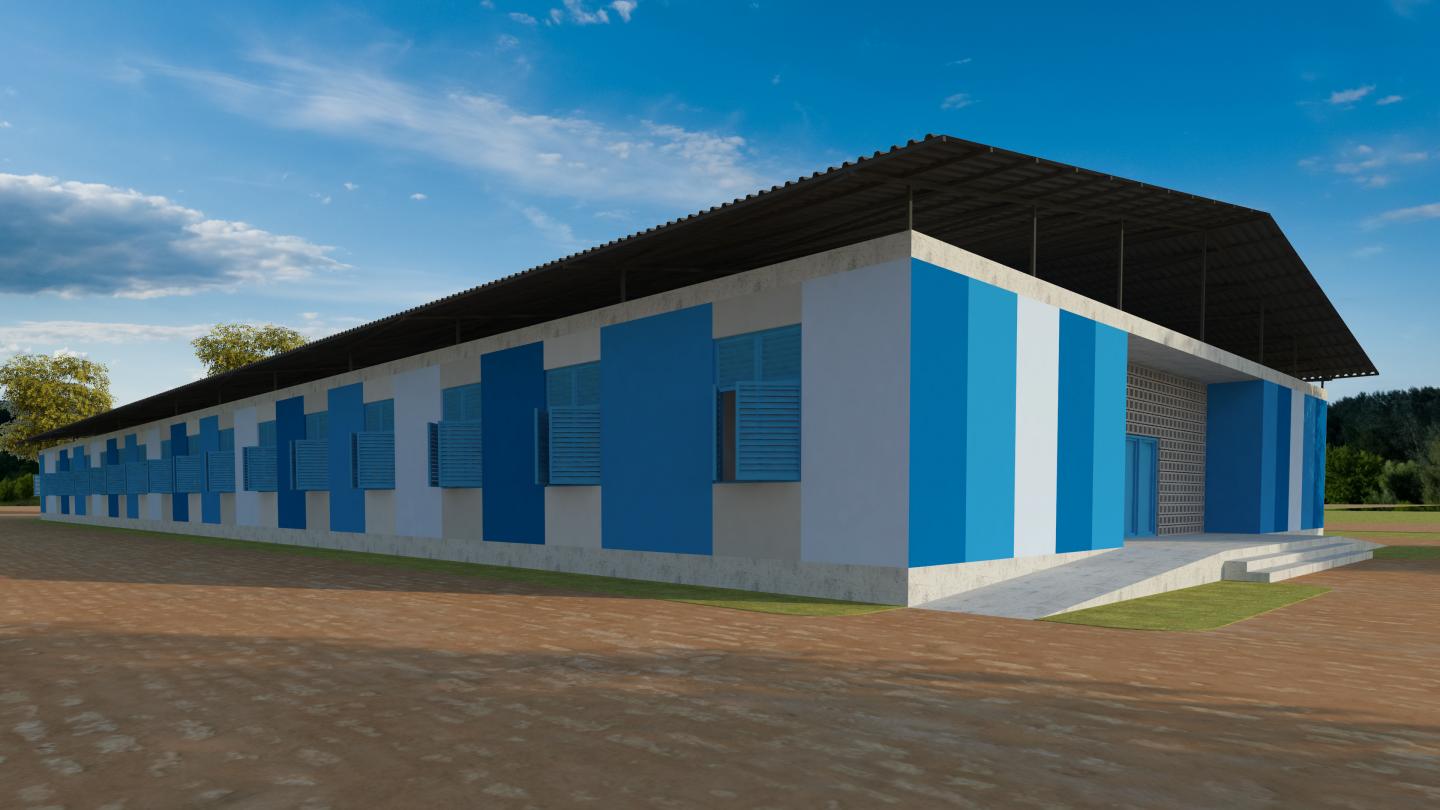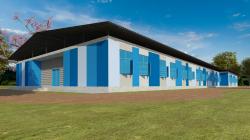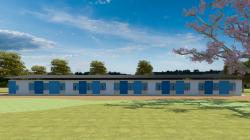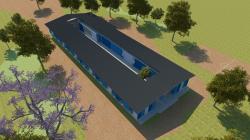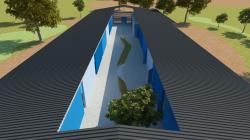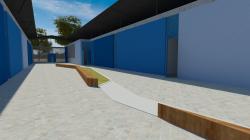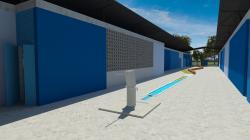The project was designed as a learning center for people living in rural areas. For this reason, it was aimed to make them at the lowest cost.The project area is 1400 square meters. 459 square meters of this area is an open courtyard. All the spaces overlook this open courtyard. The open courtyard is also a social communication and meeting place. It was envisaged that the roof is raised from the ceiling slab of the building to prevent the absorption of the hot air wave that will occur in the summer months directly by the building.The spaces were placed around a courtyard and a manuel water pump system was designed to use ground water in the courtyard. Since the aim of the project is to raise the level of education in places where there is no school far from the city, a sleeping rooms was designed for students from different villages. An office for teachers and a dining hall for students to eat together are also designed.Next to the dining hall, there is a kitchen with an oven for cooking with a wood fire. 128 students will be able to take courses in 4 classes. In this way, if a learning house is built for 4 5 different village settlements, the children here will have an opportunity to get the information they will need throughout their lives. There is no need to build large schools in the village settlements and this is at an unaffordable cost. In this way, this need can be met with micro solutions. In most of the settlements far from the city, sometimes children teach under trees and sit on stones. It will be a great opportunity for students to get to this level from an environment where lessons are held under trees.
2012
Project area 1400 sqm
Courtyard area 459 sqm
8 classroom
Selim Senin
