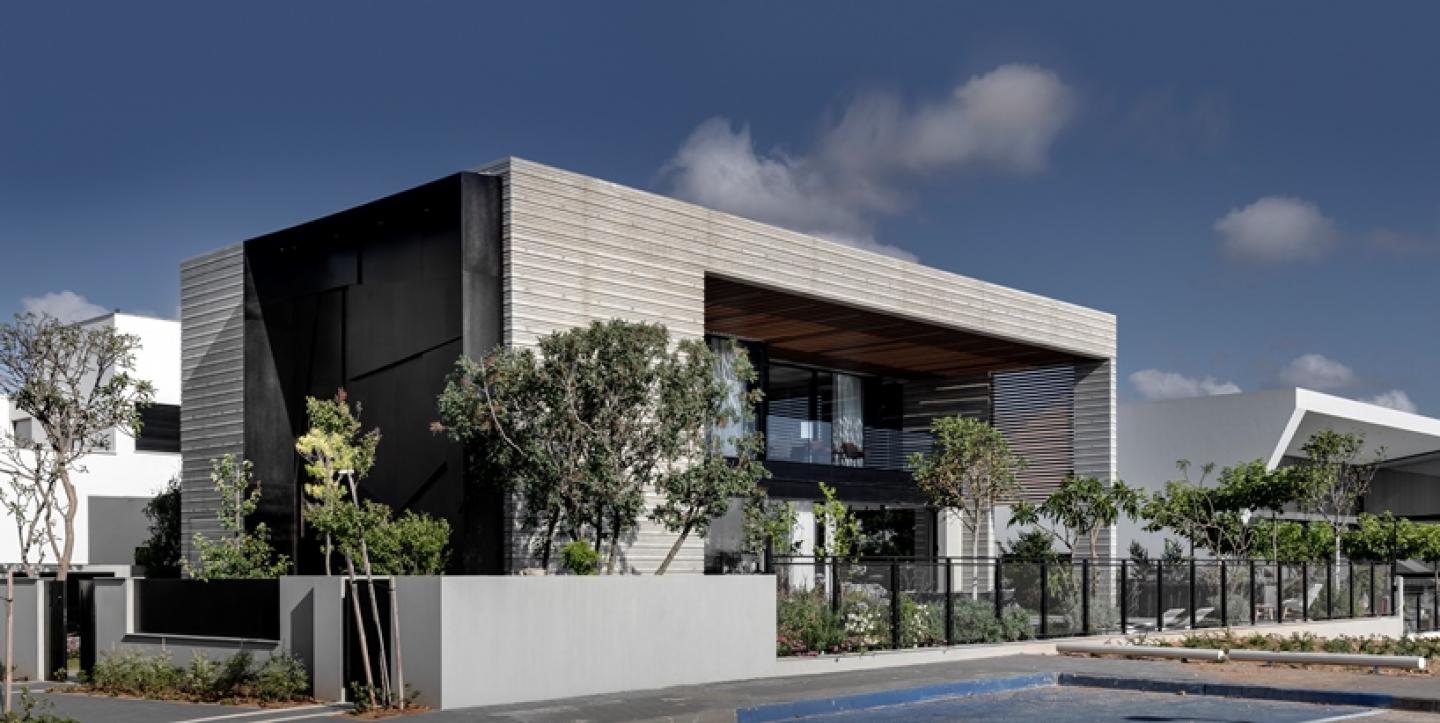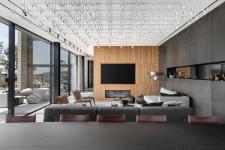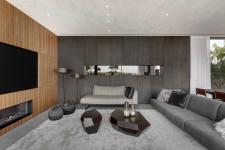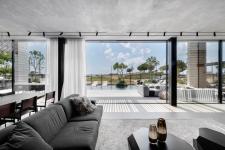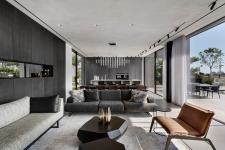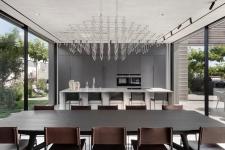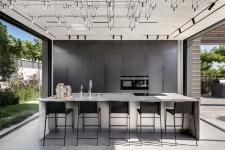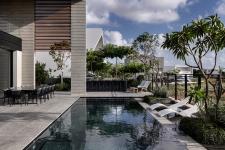“The couple bought a plot located on the first line facing the sea, which has a green nature reserve between it and the shoreline allowing for a perfect westward panoramic view. The plot has a rectangular shape, with its long edge running towards the sea, so the house enjoys an optimal vantage point over the reserve, the beach and the sea”, according to Hila Israelevitz, one of the owners of the highly-regarded Israelevitz Architects Office, which is in charge of planning and designing the project.
“One of the characteristics of the shoreline in this area is its aeolianite rock- a brittle, porous precipitate that formed as a result of petrification of sand, featuring amorphous horizontal grooves that are formed by rainfall and winds, so I harnessed this motif into the creation of the house’s façades. I used concrete, a material amenable to sculpting, and the exterior walls are effectively combed concrete casting that conceptually recreate the three-dimensional horizontal grooves of aeolianite rock”.
“At the entrance façade, I formed a significant, dominant three-dimensional geometric element – on the one hand it is opaque and hidden from the street, but nonetheless it is difficult to ignore. I wanted to give it an appearance of iron, but because the house is located in the first line towards the sea and iron will naturally rust over time, I used aluminum painted with special paints to give it an appearance of the natural material. The entrance door is an integral part of the façade”.
The house has been designed using purely monochromatic colors; for example, the bare concrete facades, the floating concrete steps, walls, ceilings and master bedroom: “There is no white element in this house, even the curtains are of an off-white hue. What is does have is combinations of claddings and coatings that add to it depth and material abundance”, explains Israelevitz. “From the entrance door, you can see the black iron stairs combined with a cable barrier made of vertical wires, facing a wall on the back of the stairs, which like the house’s façades is also made of concrete combed in horizontal lines. Another face in this axis is a glass wall through which the pool and the sea are visible. The cord effect recurs in it, forming a play of light and shade”.
On the left of the entrance, a wall accompanies the people who come in towards the living room, where it folds over to become a long, woodwork item made of walnut, containing the fireplace and integral hidden doors that lead to the car park, guest toilets and communication and electricity cabinets. Further on, the wall connects to another wall made of iron that blends with various elements in the house’s space, such as the iron stairs and the entrance façade. Past it there is a niche in which Israelevitz installed a long dark mirror reflecting the views of the park and the sea – a living, dynamic motif that constantly changes and looks different from the different angles in the public space.
The dining corner, kitchen and living room have been designed as an open space surrounded by glass panes that flood the broad space with natural light, offering a view of the nature reserve and sea, and the side yard on the other side. The parallel kitchen consists of a tall façade and an island. The tall façade, which is painted with special dark metal paint in a graphite-eggplant hue, has storage niches and an integral refrigerator. It surrounds the story and forms a perspective that begins from the entrance and lasts until it ends in a bright wall. The floor has been paved using thin porcelain granite tiles in monochromatic colors reminiscent of the colors of the concrete and fired blue stone used for paving the outside space. In the center of the work surface on the island there is an integral stone kitchen sink made (like the surface itself) of natural stone. The dining corner is made of blackened oak and contains dining chairs made of iron, with leather backrests and seats, like bar stools.
Above the table, a lamp made of stainless steel construction containing small LED bulbs has been suspended. It forms a grid for the entire public space and blends in well with the space’s design concept. The space’s roof is clad with concrete effects, containing, in recessed profiles, magnetic technical lamps in matching colors, which may be repositioned as necessary.
Outside the public space, the family members and their guests are awaited by an entertainment area consisting of sitting and dining corners, a BBQ area and hydraulic pool whose height is adjustable – the entertainment area may be completely closed or significantly enlarged as necessary. “Like the entertainment area itself, we also paved the pool bottom with fired blue stone that is abrasion resistant and therefore optimal for the marine environment. We also formed an even plane for the times in which the pool bottom rises up and merges with the surface flooring”, explains Israelevitz. “To form an almost concealed connection between the garden and park, we formed a transparent front between the two scenes that does not obstruct the view and instills a feeling of a large, open space. The pool connects to the wall through an ornamental pool, with niches for vegetation between them, meaning that the water motif continues all the way to the fence itself”.
The wall cladding that begins at the entrance foyer, and accompanies the stairs axis, continues to the second story to the beginning of the corridor that leads to the bedrooms. In the corridor itself; a hidden door past which there is a hidden utility and laundry room. The corridor walls and ceiling are painted a broken white color that tends to grayish, as are the rooms’ entrance doors - doors on the zero line in the wall’s plane, which have been painted the same color. The story’s floor is covered with smoked oak parquet throughout.
“The corridor faces to the eastern front that is characterized by strong sunlight that directly enters the home, at such a level that most existing shadings will fail to obstruct. Therefore, I formed a horizontal stripe that begins at floor height and ends approximately 50 cm from it - a kind of slit of light through which natural light passes without glare. The walls themselves form a reflection of natural lighting during the day and outside one can find an intriguing, impressive show, particularly when one can see walking legs”, explains Israelevitz.
The children’s and master bedrooms face the sea: “The view of the sea was an important planning motif throughout the planning process, and instead of constructed walls, the house has many glass walls that form a picture to all intents and purposes – live, dynamic and ever-changing. To deal with the intensity of the light that passes into the bedroom story, I formed a pergola between the two stories that completes the structure’s rectangular contour. When the sun beats down, the deep pergola obstructs the sunlight.
The children’s bedrooms were planned and designed according to their pastimes, age and tastes, whereas the master bedroom repeats the concrete effect that pervades the entrance story. “When you enter the room, on the right you can see slotted woodwork featuring three-dimensional vertical lines and a dark epoxy paint finish, which defines the beginning of the wardrobe room, which has another glass pane that reflects the view. The bathroom is planned out as an open space, but the shower and the toilet cubicle are defined separately through a glass door. The master bed abuts on a wall padded by a master craftsman, serving as an impressive headboard. The bath cabinet is clad with wooden stakes that have epoxy painted vertical lines, and above it there is a Corian surface with an integral sink. The shower faces the sea and overlooks a transparent façade, where an awning is installed that may be rotated for intimacy purposes”.
2022
2023
Plot area: 600 m2
House area: 330 m2
For: a couple in their 30s with three children
Architecture and interior design: Israelevitz Architects
