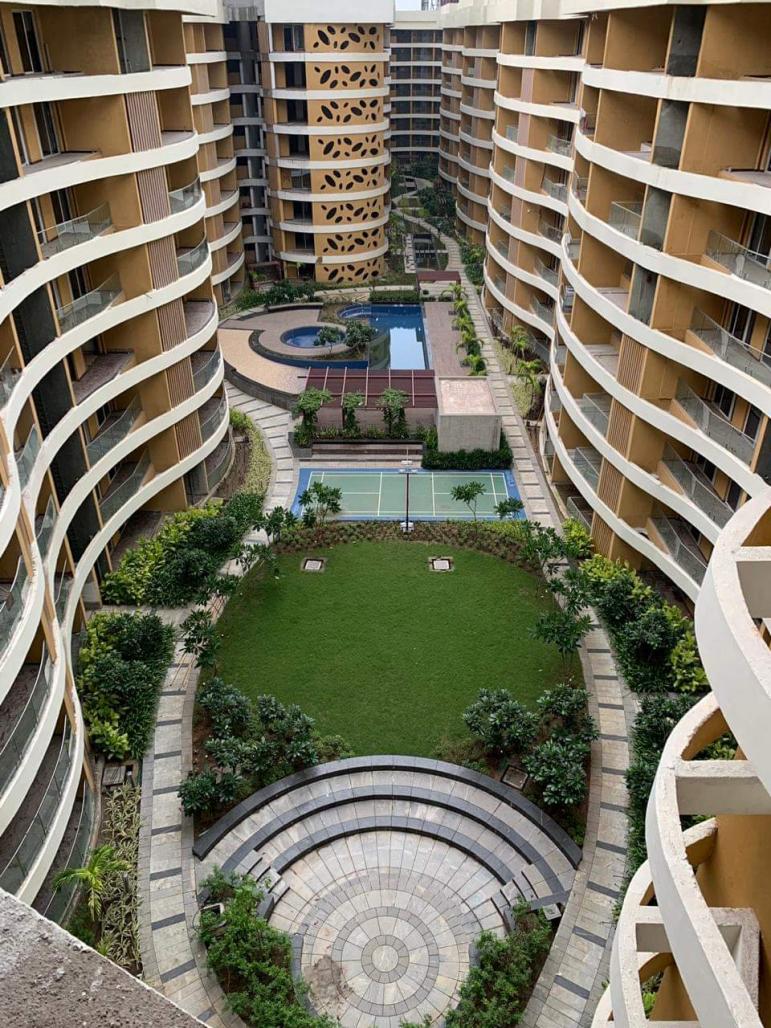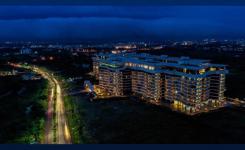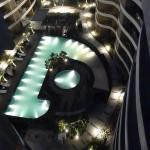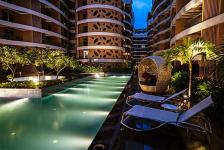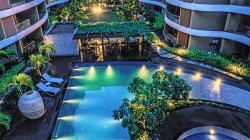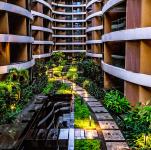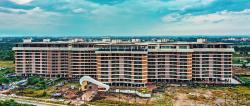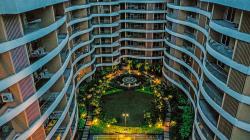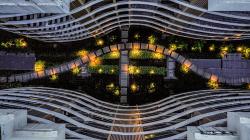Palm Bellagio is a residential development consisting of 10 numbers of stilt 8 floor buildings interlinked by a flowing curved bands that fuse the buildings and the landscape to bring together the residential community with the abundant recreational open spaces.
The building is designed as a wave , embodying the free flowing nature of water. The juxtaposition of the individual buildings fluid forms continuously change when viewed from different directions thus creating unique views and vistas from every location. The waves flowing seamlessly inside and around the façade without any sharp deviations in the form give a sense of scale and visual balance to the otherwise large mass of concrete.
The apartments are located around a large open internal courtyard inspired from the traditional Indian colloquial concept of the “chowk”. This central chowk becomes the spine connecting all the buildings and the outdoor recreational spaces.
The apartments are arranged as to allow natural light and cross ventilation to all the apartments thus reducing the expensive energy consumption. It also helps in creating a space for social interaction and creating a vibrant social fabric in the otherwise diverse urban metropolitan city life.
The balconies along the periphery of the façade give ample shade to the windows and diffused harsh sunlight light into all the spaces without heating them up.
The central courtyard is free from vehicular movement as adequate parking is provided on the ground stilt area thus making the podium safe for children, recreational and leisure activities.
The large central community landscaped gardens with swimming pools and water bodies also cool the hot dry winds “loo” which are prevalent in the summer in central India that pass over them and get cooled due to convection hence create passive cooling reducing the need for expensive air
The terrace of all the buildings are also connected with a large cantilevered terrace slab which creates an interesting terrace sky garden . the entire roof becomes a large urban playground with activities for all the age groups catering to the physical and mental well-being of all the residents.
The roof top club house is one of its kind in the city and becomes a focal point of social and cultural interaction for the project. conditioning.
The entire terrace roof is further shaded with an insulated metal roof on large metal columns that reduce the island effect on the roof slab and insulate building from the direct rays of harsh sun during the long central Indian summer months.
Also in the monsoon months the daily activities of the residents is not disturbed and leakages due to structural wear and tear is minimal.
The building is recycling its grey water for flushing and landscape from its sewage treatment plant. Also the use of low e glazing in its windows and recycling of its rain water collection to recharge the ground water pits helps in giving back to the environment and reducing the carbon foot print of the project.
The palm Bellagio is not just a ordinary residential complex but an intelligent and cost effective response to the requirements of modern urban living, by making a smart, energy efficient and green project yet not compromising on comfort and quality of lifestyle.
2014
2020
Location :Raipur, Chhattisgarh
Client Palm Group
Plot area:37000sq.m
Apartment: 400 apartments(2,3 &4 bedrooms)
Total construction area:10million sq. ft
Ali Abbasi principal architect
Deepesh Chandra associate
Ashish Talekar project architect
Favorited 1 times
