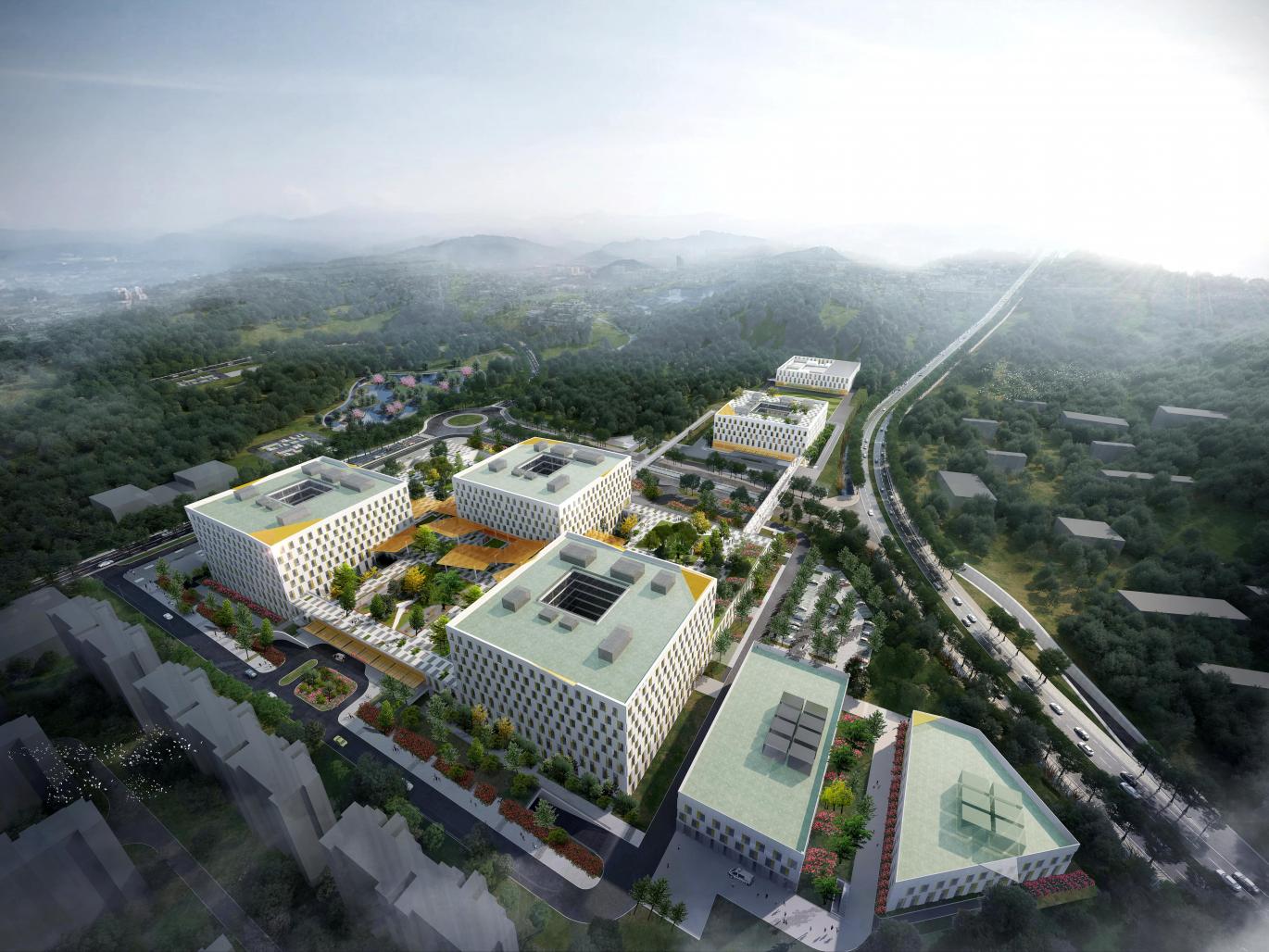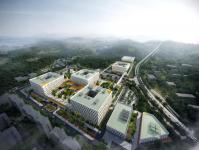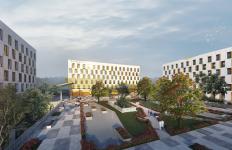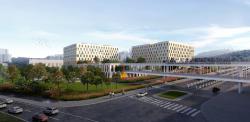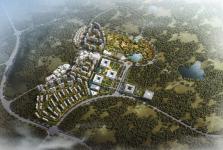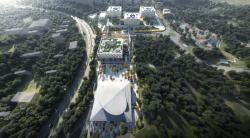In 2019, Guangyuan, located in northern Sichuan in western China, is at the forefront of China in exploring the integration of healthcare and taking advantage of the green water and green mountains. The combination of a mountainous landscape and a summer resort community allows us to use medical services as a platform to connect the community, and together with the nearby commercial centre, they form a twin core of services for the overall community.
The high standard of private healthcare and wellness in Switzerland has inspired us to integrate more and more detailed medical outreach into our traditional healthcare services. The high quality of Swiss hospitality management is also a major contributor here.
The open three-storey roof terrace becomes a central health garden that connects the neighbourhood and serves the community. The traditional, socially-avoidant and intimidating medical institution will be transformed into an intimate, open place for civic activities offering a high level of health services. Such open services and spaces also bring in more clients for private healthcare.
The courtyard composition of the building brings sunlight and air to each floor, and the modular spatial composition allows for easy transition between hospital departments.
Each of the three phases of the development allows for modest and balanced development. While avoiding excessive investment in medical technology upfront, the hospital is allowed to form six major disciplinary centre blocks for future development, thus having the ability to provide more intimate specialist services.
At the same time, the inpatient department has multiple adaptations to suit the needs of different types of space for medical treatment, rehabilitation and elderly care, allowing the hospital to easily achieve flexible replacement of medical, rehabilitation and elderly care functions according to the realities of each stage of development. This provides a solid and extensive space for the successful operation and growth of the hospital, and makes these spaces more suitable for the international, networked and discipline-centric operation of the future.
2019
Project location: North Second Ring Road, Lizhou District, Guangyuan, Sichuan, China.
Site area: 184,000 m²
Construction surface: 245,000 m²
No. of beds: 2000
Client: Guangyuan Banshan Health Management Co.,Ltd.
Investment: RMB1.46 billion
Project status: under-construction
Design time: 2019
Chair architect: Vincent Zhang
Medical function planning & medical process design: Vincent Zhang, Daniel Pauli & Ma Rong
Other team members: Kok Kian Tew, Dong Weibin, Su Quan, Wang Licheng & Matt Li
