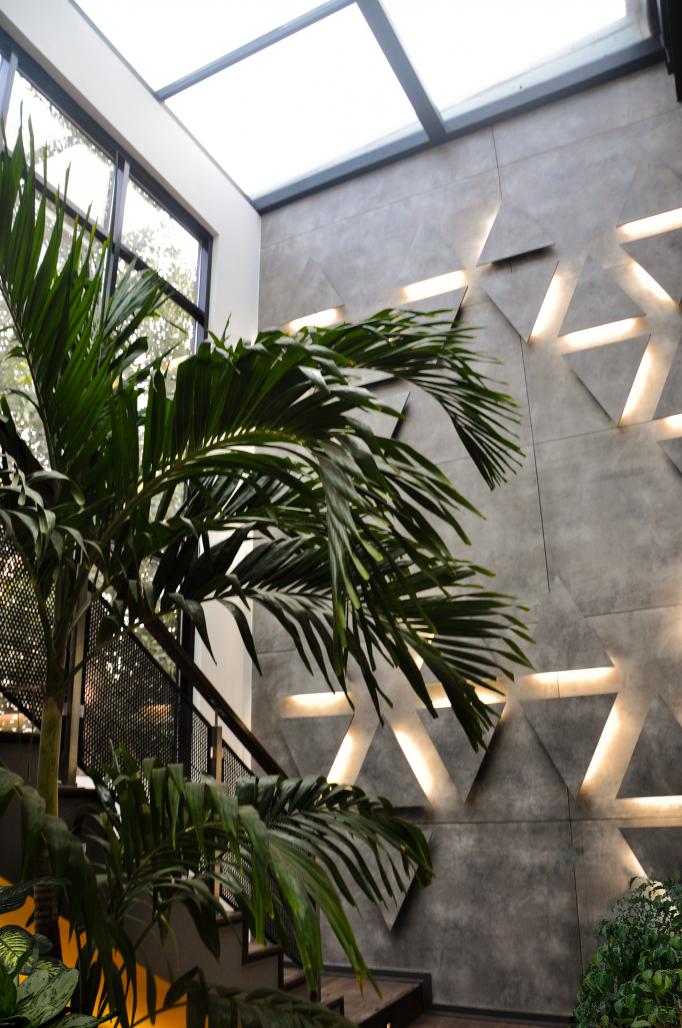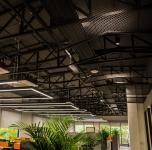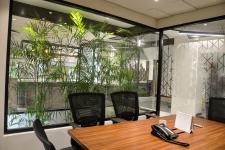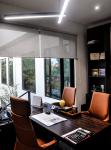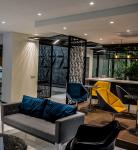The design intentions: Project is conceived as a raw industrial space humbled by biophilia. The design intention was proposal strives for simplicity and sustainability.
The design scheme reflects the organization’s culture and instills a sense of pride amongst the employee. The sustainable and biophilic design allow for a heathy work environment that enhances employee productivity levels. This design mimics the space of a modern factory to promote efficient working style creating a space that feels like it was once used as a factory.Amreli Steels pvt Ltd hired MQ Architects to design an office which can promotes collective productivity and well-being of their employees. The brief called for a contemporary design proposal at their existing sales office which demanded an retrofit approach. MQ Architects took the challenge and created a design which reflects the organization’s culture of productivity, community, and wellness. Incorporating sustainability, the design showcases the organization’s strategic goals, aesthetic image, and brand identity. The design reflects the organization’s engagement with its workforce by promoting employee pride, safeguarding employee health and well-being, and augments employee productivity.
At the main entrance, employees and visitors are greeted by a lily pond. The interior design is conceived as a raw industrial space taken over by biophilia, that welcomes the outdoors in. An enclosed courtyard is introduced in the center featuring a wooden deck and a floating staircase that leads to the second level.
The open floor plan with industrial high ceiling stimulates professional intelligence and a sense of community. Strategic use of full height windows, transparent partition walls, glass doors, indoor plants and skylight welcome the natural light bringing the outdoors inside and celebrates the floating staircase for accessing the above floor, making it a more prominent feature throughout the space. The deep color palette includes white, black, grey, dark browns and navy blue to showcase a modern and deluxe space.
At its core, the theme demonstrates a professional vigor with swift and effective work culture. The ‘Amreli Steels’ brand identity becomes the driving force for the new office. Steel rebars takes the front and center, combined with raw concrete textures and exposed ceilings embedding an industrial feel to the space.
Design Features
Sustainable design
Smart workstations are designed to reduce the use of paper. Ingenious use of high ceilings with full length windows allows maximum daylight inside the workplace. Use of renewable energy successfully conserved 30 % of electricity required. Water consumption is reduced by 70% by introducing water efficient faucets and recycling the gray water.
Color palette
Deep color palette such as gray, orange, dark brown wood, and navy blue are prominent in entire design theme. It creates and resembles modern and luxurious space while remaining minimalist and rustic.
Industrial design theme
The design concept revolves around industrial theme encompass raw materials, exposed truss and metal framework, wire cable trays and hanging lights. Hence providing complete freedom to pick between modern, minimalistic and raw or blend them together.
2020
2021
Amreli Steels pvt Ltd hired MQ Architects to design an office which can promotes collective productivity and well-being of their employees. The brief called for a contemporary design proposal at their existing sales office which demanded an retrofit approach. MQ Architects took the challenge and created a design which reflects the organization’s culture of productivity, community, and wellness. Incorporating sustainability, the design showcases the organization’s strategic goals, aesthetic image, and brand identity. The design reflects the organization’s engagement with its workforce by promoting employee pride, safeguarding employee health and well-being, and augments employee productivity.
At the main entrance, employees and visitors are greeted by a lily pond. The interior design is conceived as a raw industrial space taken over by biophilia, that welcomes the outdoors in. An enclosed courtyard is introduced in the center featuring a wooden deck and a floating staircase that leads to the second level.
The open floor plan with industrial high ceiling stimulates professional intelligence and a sense of community. Strategic use of full height windows, transparent partition walls, glass doors, indoor plants and skylight welcome the natural light bringing the outdoors inside and celebrates the floating staircase for accessing the above floor, making it a more prominent feature throughout the space. The deep color palette includes white, black, grey, dark browns and navy blue to showcase a modern and deluxe space.
At its core, the theme demonstrates a professional vigor with swift and effective work culture. The ‘Amreli Steels’ brand identity becomes the driving force for the new office. Steel rebars takes the front and center, combined with raw concrete textures and exposed ceilings embedding an industrial feel to the space.
Design Features
Sustainable design
Smart workstations are designed to reduce the use of paper. Ingenious use of high ceilings with full length windows allows maximum daylight inside the workplace. Use of renewable energy successfully conserved 30 % of electricity required. Water consumption is reduced by 70% by introducing water efficient faucets and recycling the gray water.
Color palette
Deep color palette such as gray, orange, dark brown wood, and navy blue are prominent in entire design theme. It creates and resembles modern and luxurious space while remaining minimalist and rustic.
Industrial design theme
The design concept revolves around industrial theme encompass raw materials, exposed truss and metal framework, wire cable trays and hanging lights. Hence providing complete freedom to pick between modern, minimalistic and raw or blend them together.
Biophilic design
A green workplace must have the power to boost moods, performance and wellness in your workplace. It required the specific atmosphere where humans have an innate need to connect with nature, and when that connection is achieved, it leads the way for better health, concentration, creativity, and work productivity.
MQ Architects use the following elements in this workplace:
• Natural Light:
Allow sunlight to penetrates evenly into the work space from high glass windows, glass doors, and skylight. It breaks and illuminates the long passage way, having a positive and rejuvenating effect on the space.
• Water: A lily pound is introduced at the entrance to provide a tranquil sense to the whole design.
• Indoor plants: Indoor plants were introduced to improve air quality, boost ventilation, reduce toxin levels in the air and making the space appealing, serene and exhilarated.
Syed Mustafa Quli, principle designer
