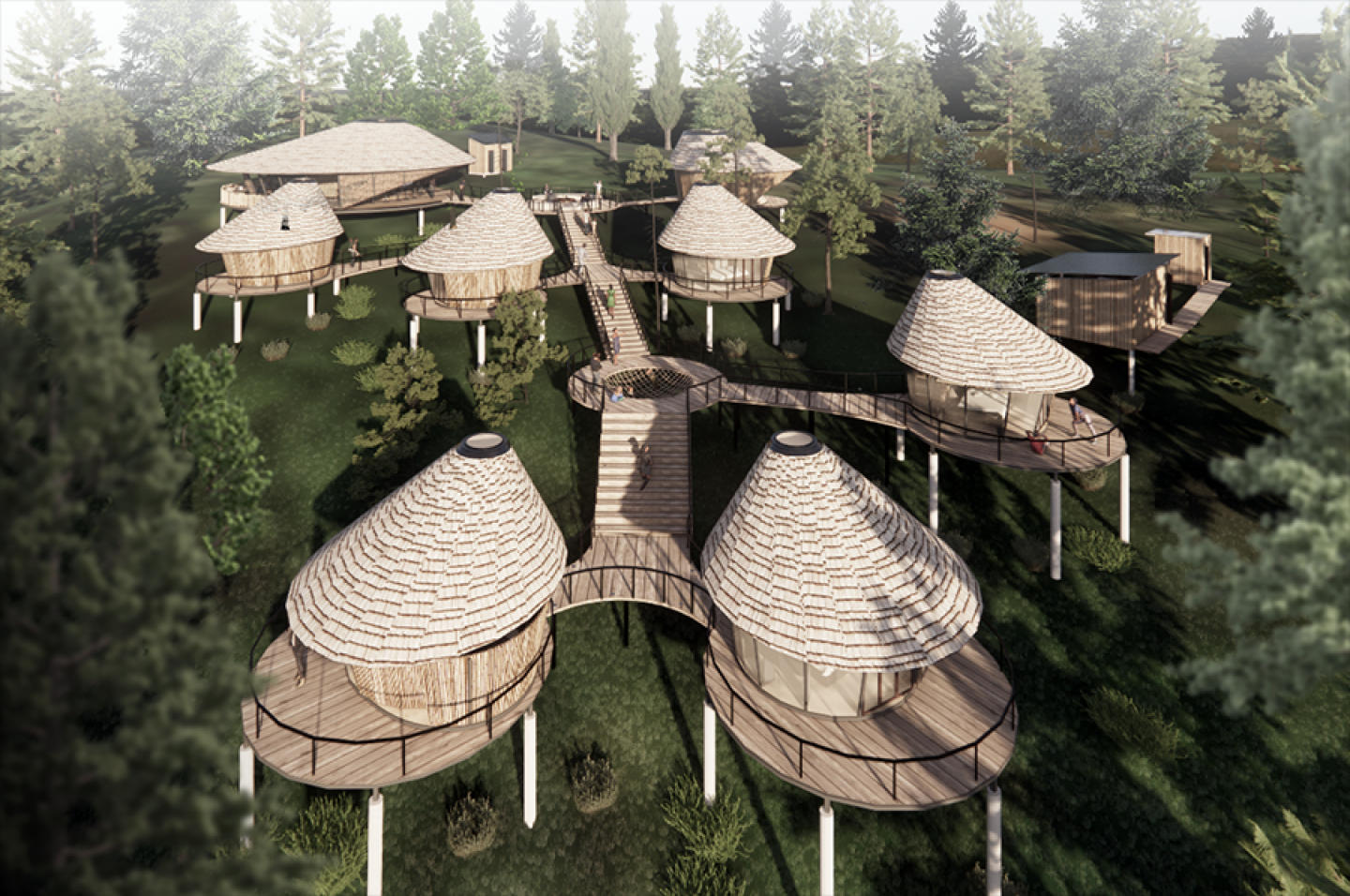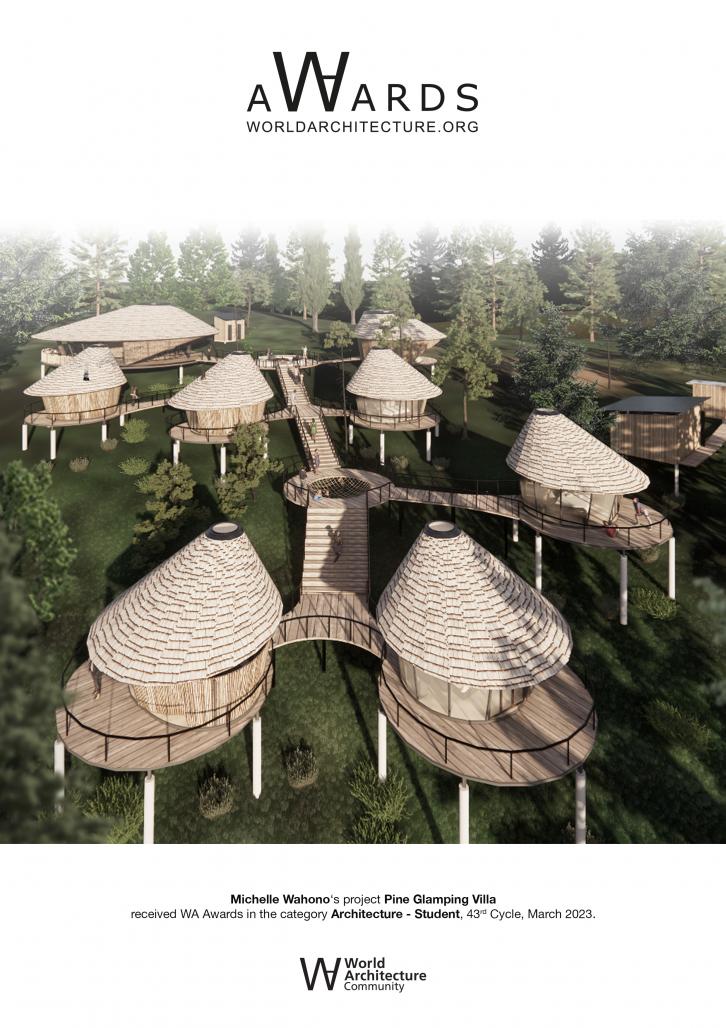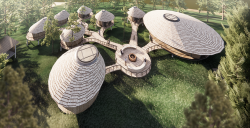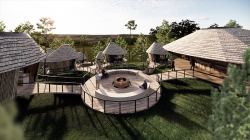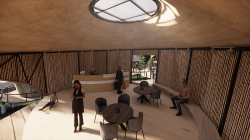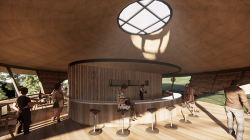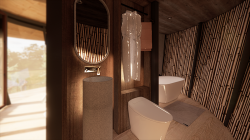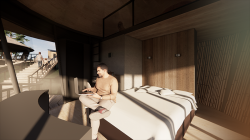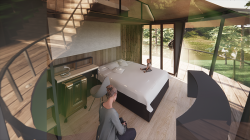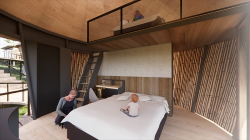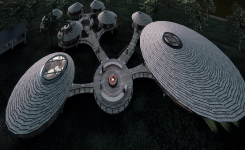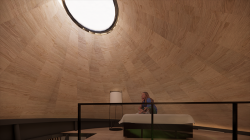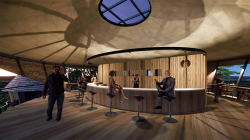Indonesia is an archipelagic country and the 4th largest population in the world. This population density is often found in cities who have high pressure on mobility, work and stress. Many individuals need a break from the hustle and bustle of urban life.
I designed the Glamping Villa that I chose to be located on a hillside filled with pine trees, far from the hustle and bustle of the city, which aims to relieve all the fatigue of the city. The shape of the villas is inspired by pinecones that fell around the site, connected to each other by paths.
This Villa includes:
1. 1 lobby
2. restaurant
3. 3 single/couple rooms
4. 3 family rooms
5. bonfire
6. nets for children's play ground.
Each room has a second floor that allows visitors to relax and playing with their children. above the second floor there is a hole that can enter light, this shape can create a warm and refreshing impression for the occupants in it, as well as for natural lighting, so you don't need lights to illuminate the room during the day. It can be found in the other buildings too like the restaurant and lobby.
at night, visitors can enjoy the stars by a bonfire or while walking on the path that has been provided. The restaurant is always open 24 hours and from here we can enjoy the atmosphere of the pine forest with a refreshing aroma. from the room we can also see the stars on the second floor through the hole in the roof. This will provide a unique experience for visitors.
Likewise, good architecture can provide a unique experience for visitors through their senses, such as eyes, smell, skin, and textures formed in the building.
2021
Location: Pine Forest Dlingo, Yogyakarta, Indonesia.
Land Area: 2880 m2
Buildings area: 1000 m2
Materials: pine woods, bamboo, glass, shingle roof, hollow steel, pipe steel.
Designer: Michelle Jannes Wahono
Supervisor or Instructor: Linda Octavia, M.T
Pine Glamping Villa by Michelle Jannes Wahono in Indonesia won the WA Award Cycle 43. Please find below the WA Award poster for this project.
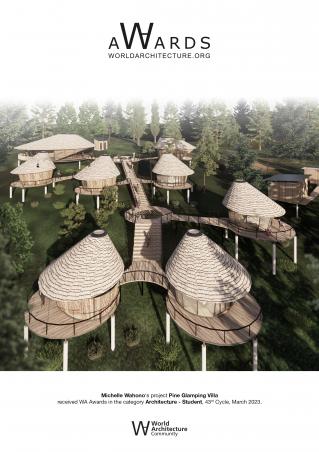
Downloaded 0 times.
