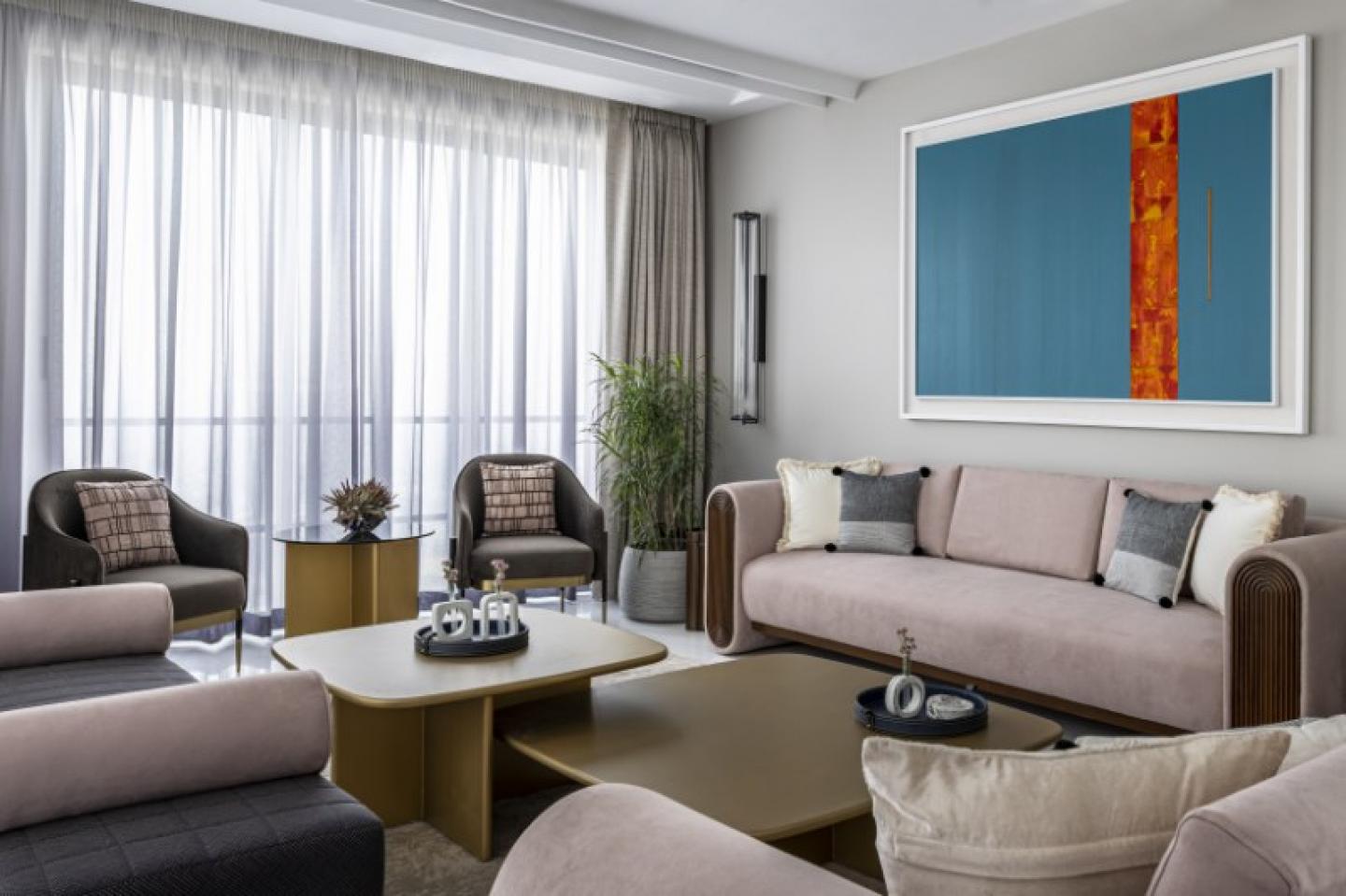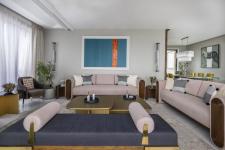A dynamic house with a spectacular 360 deg view of the Bay was to be designed keeping in mind this panorama. The Family consists of a young couple, The septuagenarian mother ,the young couple and their 2 teenage children. The brief was clear; they wanted a reflection of each of their personalities in the bedroom. However, the common areas were to be lavish and elegant; especially banking on the views.
Captivating the vast and open canvas we designed the common area to be subtle yet dominant. A sublime palette consisting of muted colours, defined usage of a very eminent veneer balanced yet contrasted by the use of matte gold elements across the length of the living room on the lower floor. Bold and large art pieces have been pre-planned to accentuate the spaces. Planned with a minimal effect, a spiral staircase connects one to the upper level. Accessed from the entrance foyer that has a cosy seating arrangement for two. The central area from the foyer to the formal seating at the end of the long stretch of the living room is broken by a bespoke breakfast table. Clad with the same pristine white marble as the flooring the underside of the table and the floor beneath have golden mosaic, The table is designed in such a way that the featured golden element seems to be pouring onto the floor. The breakfast table is aligned to the entry of the kitchen. The dining area is nestled in a pocket; the palette of the dining area is intentionally different from the rest of the space. Taking inspiration from the stellar Brazilian marble top of the Dining table the entire space was designed. From the art to the crystal chandelier to the upholstery. A zesty chartreuse upholstery and the dynamic tabletop make one pause while heading to the formal seating. The formal seating is planned to have the views of the city as the focus. The sofa placements are done in such a way so that one enjoys the views of the city. The kitchen is a stark contrast to the living room, The living room is dominated by white flooring and soft coloured walls. The kitchen has a robust palette of Black and copper. A heavily patterned granite is used for the kitchen platform top and the dado; beautifully framed by the Black counter storage and the copper overhead storage.
The lower floor also comprises a powder bathroom. A Parisian boutique hotel vibe emanates from the powder, done in delicate marble details with a stark scarlet toned botanic wallpaper. The touch of Rose gold elements in the sanitary ware adds a touch of glamour.
The septuagenarian mother’s room is also located on the lower floor, with an inclination toward classical design and a love for prints the room has been designed. Planned to have a dresser and a wardrobe nook behind the bed, the entire room has a pliable palette considering the age of the user. Soft hues of wine adorn the upholstery cladding and soft furnishing.
The upper level consists of the 3 bedrooms, each of them unique in its own way and also a family -cum- guest bedroom. The master bedroom is affluent and authoritative in appearance. A significant marble floor with contrasting black leather curtains with Embroidered Tudor at the seam. Fluted panelling on the back of the bed and fluted glass add a textural element to the room. A custom made rug is clad on the wall and a bespoke unit in a combination of printed leather cladding and matte gold finishes this minimally planned but maximal bedroom.
2022
2022
Carpet Area: 3399 Sq.ft.
Team Aum: Manish Dikshit, Sonali Pandit, Nachiket Borwake



