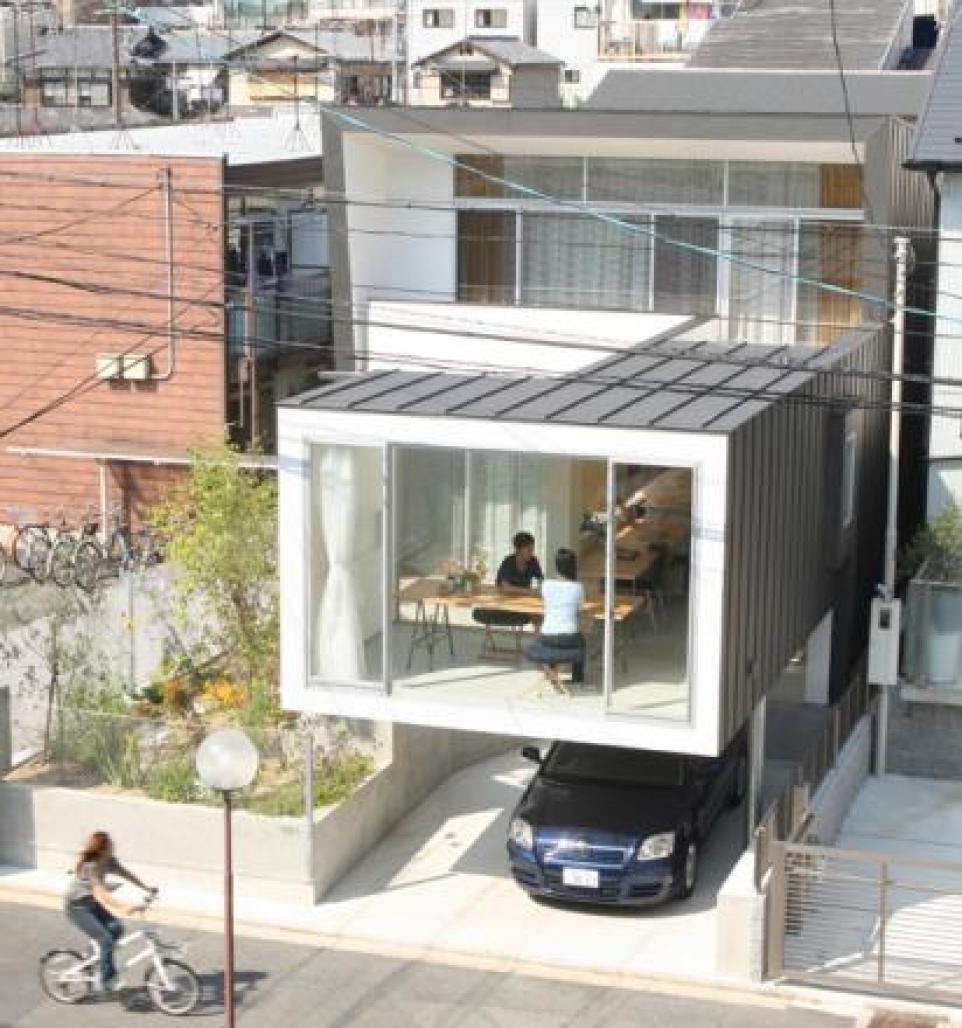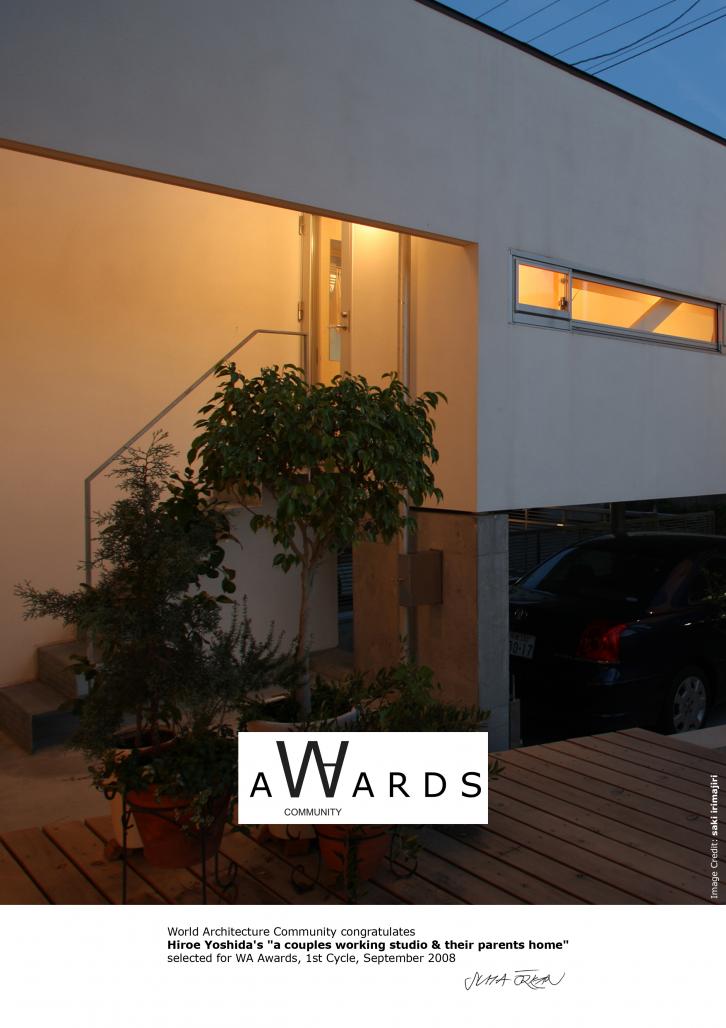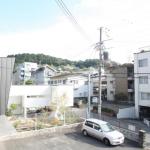What is an ideal space that allows for a working couple to share a life together with their elder suburban parents without losing a sense of privacy?
Urban land prices are expensive. It is difficult enough to find an ideal location that is financially reasonable for a single family residence, let alone a double family residence.
Two families living in one home seems exhausting due to the lack of personal boundaries and privacy. Having a work office in your own home seems to interfere with your own sense of "home privacy." The boundary between work and home start to meld, and this may not be desired.
As an alternative, why not create a space which can house elder parents, but serve as a workspace to the younger couple. The interaction between the two generations would be daily without any sacrifice for either party at the end of the day.
WORKING THERE
The parents` wish was humble: Simple, light and continuous rooms for two. They wanted to keep active, yet felt intimidated to jump into the new environment. It seemed more natural for them to keep connected to society with their children indirectly.
COSTOMIZING DISTANCE
Architecturally, it was realized by designing LAYERS OF DISTANCES. The inner void brought three different places on the second floor, giving enough light and a variety of views on the first floor.
ESSENCE OF URBANISM
Having a place for social values in a residence made a big difference. Guests and production at the workspace contribute to create situations where the parents can find something stimulating. Seeing could be more than believing: living.
2006
2007
a couples working studio & their parents home by Hiroe Yoshida in Japan won the WA Award Cycle 1. Please find below the WA Award poster for this project.

Downloaded 344 times.
Favorited 2 times











