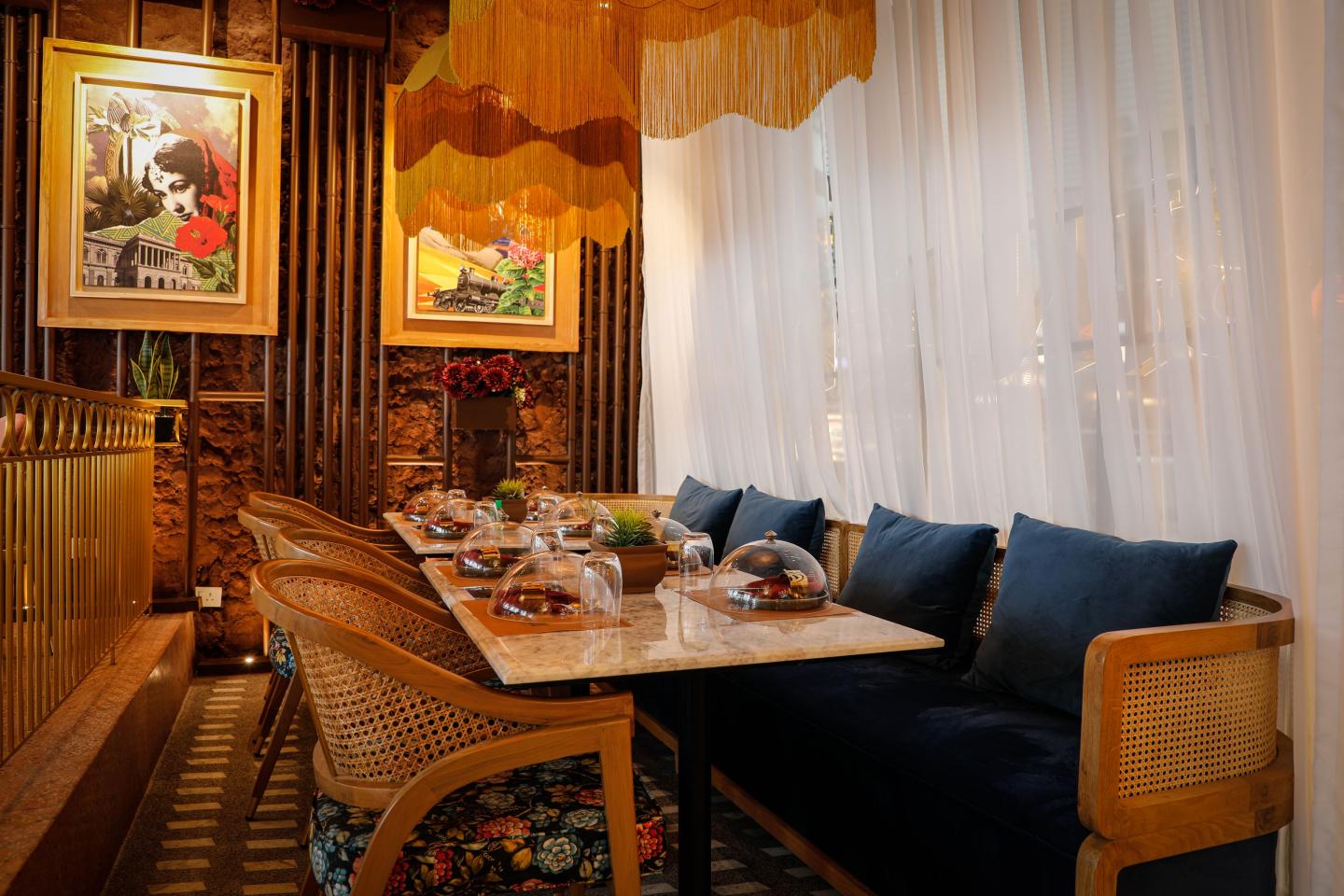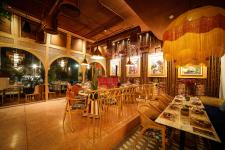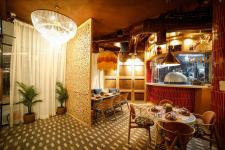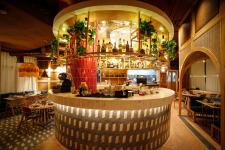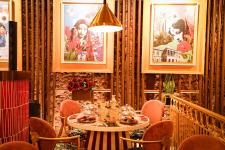Kindly go through the drive link for same, Thank you
https://drive.google.com/drive/folders/17p1E6ICuSB4WbMjNc83phpInbhQMyITw?usp=sharing
Project Text:
A culinary destination that is a modern reinterpretation of Indian fine dining.
Anardana; is a delectable voyage that combines centuries-old recipes with a modern
indoor experience, recreating an environment to relive old memories.
A sumptuous Indian fine dining setup with an earthy vibe, Anardana Modern Kitchen
and Bar is the perfect place to spend quality time with family and friends. At
Anardana, they aim at impressing the guests with finesse, artistry & antiquities, and
honour the traditional craftsmanship of our country. The ornate restaurant evolves
into a cutting-edge kitchen and central island bar with all the desired elements,
enthralling and rooting visitors to the place.
All three outlets of the Anardana chain of restaurants were conceptualised &
designed by Ar. Abhigyan Neogi, founder of Chromed Design Studio. As this was
Anardana's third outlet at Sangam Courtyard, following two others in East Delhi and
Chandigarh, the brief was to deliver an elevated dining experience based on a
combination of traditional Indian and retro, blended into modernism.
Every corner at Anardana, Sangam Courtyard is intricately designed to provide an
unforgettable aesthetic experience for visitors.
One can see the inside of the restaurant as they enter the mall through metal-framed
glass walls. The four-metre height of the space was retained as a modest replica of
an amphitheatre. Upon entering the restaurant, the spaces are segregated with
architectural elements from open floors, to a semi-private dining area separated by
different levels created to add more functionality and depth to the restaurant.
The restaurants entryway is enticing in itself with interesting elements such as a
carved wooden feature wall, which can be served as a backdrop for a picture
session while also delineating the space into separate zones.
The island bar is drafted right in the middle of the diner, providing a 360-degree view
to all, and is well connected to the surrounding areas. It's a work of art with white and
grey terrazzo wrapping the bar fascia, reinterpreting the design sense of modern
India. The entire furniture and seatings are custom designed & made using a blend
of materials ranging from cane, brass and wood with plush upholstery providing
utmost comfort. The tables have been intricately crafted using robust oak and
aesthetically stained in a white and red pattern. The rest of the seating installed in
the semi-private and private zones is designed in cane and oakwood lending an aura
of opulence as well as a hint of traditionalism.
The open kitchen shielded by glass panels lends the onlookers a peek into the live
cooking stations, allowing the chef to display their artistry and keep the guests
entertained.
.
The décor palette in the central public space and the adjoining semi-private and
private spaces is kept consistent to maintain coherence.
The setting is defined by the colour scheme of red, orange, and yellow. The tassel-
wrapped lighting elements, followed by the cane furnishings with plush velvet
upholstery and peach-coloured tiling, offer a phoenix ambience of fine dining. A
specially curated collection of Bollywood inspired retro artwork adds a quirky flair,
creating a timeless dining experience. The airy light drapes in the indoor setting give
a gazebo-like feeling, adding a Royal touch.
One of the signature selections of Chromed Design Studio is the Terrazzo flooring,
which seamlessly binds together all the elements and crafts in the restaurant.
Anardana brand’s individuality is mirrored in custom flooring design that is of two
types: one is peach terrazzo with red and white chips, which is laid out in the
restaurants central space. And another is grey terrazzo with marble inlay, which is
used in the adjoining sections.
The ceiling throughout the space is an exposed service with an earthy colour palette,
from a dark mud colour, and the same extends from the front wall to the ducks, and
conduits – a cohesive layout that is open and exposed retaining the height of the
space.
The entire design theme is inspired by traditional Indian materials such as cane and
earthy elements such as rough stone, mud-coloured walls, bamboos, and the most
notable handcrafted terrazzo tiles. Cane was chosen as an ideal material for
partitions and even furniture, and it was blended with mud and rough stone textured
walls and flooring to create an earthy atmosphere.
Anyone who walks inside the space is greeted with a sense of joy and belonging.
The kitchen and bar have been designed to foster greater customer interaction.
From the mud walls to the earthy brown paints, the flooring to indigenous furnishings
and modest lighting with the desired Indian touch, Anardana is conceptualised as a
place of ‘India reborn’.
Celebrating Indias legacy through design, art and architecture—these magnificent
elements reveal Indias essence in a modern incarnation and spark curiosity.
2021
2022
https://docs.google.com/document/d/1hkfna8PU91RxdC4qlo94tqmXwOTg45ND/edit?usp=sharing&ouid=116713060377196034732&rtpof=true&sd=true
Abhigyan Neogi, Prashant Mallick
