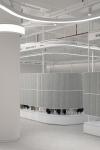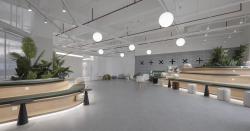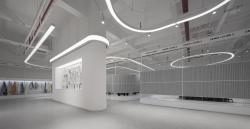Semir Materials Creative Center is located on the 2nd floor in NO.2 Building of the 2nd Phase of Semir Industry Park, so it’s named “CUBE2”. As a leading brand of Chinese leisure garments, Semir has been continuously selected as the Top 500 Chinese private-owned enterprise for several years. For further development, the client wanted to renovate the material center into a more inspiring place integrated with display, creative work, and runway shows for their designers.
Our design concept took inspiration from the process of clothes making. A natural fabric with precise cuts, colors and crafts can express the beauty of human body, which shares universal principles as an innovative design reflects space.
Floating fabric
We believe the most charming part of clothes is delivered in different forms of fabric such as flexibility, crinkle and gravity given by body movements. The space is also a series of continuous dynamic movements defined by flexible spacial division and multi-direction flow with interaction and communication.
We adopt curved wall as a basic element to divide the space into different function zones including communal material, flexible office, trend discovery, accessory display and reserved display. The insertion of curved elements breaks the stable and homogeneous status of the original rectangle-shape space, creating dynamic space experience, with response to the concept of “floating fabric”.
The waving curved lines create two perspectives from one side to the other and from the front and within. That is, void and solid are merging with each other from different perspective of the inside and outside aligned with mobile views.
Fog in mountainous region
Imagining walking through the dense fog in mountainous region. When the mountain is hidden, the sense of mystery appears. The innovative use of material includes polycarbonate and felt helps to create an inexplicit atmosphere, which is the interpretation of breezing touch.
The façade concentrates and concisely conveys the concept with the combination of materials we used in the space. The curved high-density punching board and the white partion wall echo the concept of "floating fabric", and the waving felt adds soft and comfortable atmosphere to the space.
The open atrium is the spiritual core of the entire space, which needs to meet the flexible transition between different functions such as office, press conference and catwalk. Therefore, the streamlines extending from the entrance to the atrium area are simple and clear, and the space is as open and flexible as possible.
Breakthroughs on material
The project was implemented with a small budget and in a short time which also helped us make quick decisions. The most innovative part of the project is that we try to avoid the characteristics of fashion industry culture that usually put us off: too expensive, too ostentatious. The main material we creatively used in the project is polycarbonate which is simple and light. Based on the research of its features and manufacturing process, weadopt a 9mm thickness plate with a 100mm*100mm module, reinforced with steel pipe every meter. The internal light belt adds a sense of future and technology.
Decoration design
While ensuring space functionality and product presentation, the design hopes to give users a bright and comfortable feeling. The wood color and green palette harmonizes a little futuristic sense of polycarbonate, which brings people a sense of tranquility and comfort visually. Through the balance and symmetry of color distribution, a harmonious beauty can be achieved. The aisles reserved between the various partitions have naturally become the fashion designer's runway, and wooden seating is set in the flowing route for the convenience of viewers.
Specific Design: display and visual identity
The biggest difference of design between exhibition hall design and other types of design is customized furnishing for material display and visual identity. Semir Materials Creative Center needs to display and store more than 1,000 kinds of fabrics in an intensive space. Therefore, our designers need to classify the fabrics with customers and combine the fully customized design of display racks, booths, furniture and signs to optimize the use of space and more efficient for their designers.
According to the characteristics of the fabrics, the exhibition area is divided into seven categories. The unified customized display racks and blue acrylic plates make the fabric placement more standardized and unified. In order to highlight the exhibits, we also installed light strips on the display racks, which not only decorate the outline of the display racks, but also play a role in the illumination system of the interior.
2021
2021
Project Name: Semir Materials Creative Center
Project Address: Minhang District, Shanghai
Area: 960㎡
Year of Design: 2021.07-2021.09
Construction: 2021.07-2021.09
Design Company: Yushe Design
General Project Leader: Chen Xiao, Xu Yi
Interior Design Team: Zong Bang, Mao Lili, Xu Junfeng,Li Wang, Jiang Xueqin
Photographer: Fancy Image










